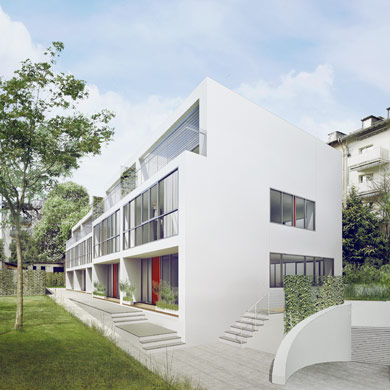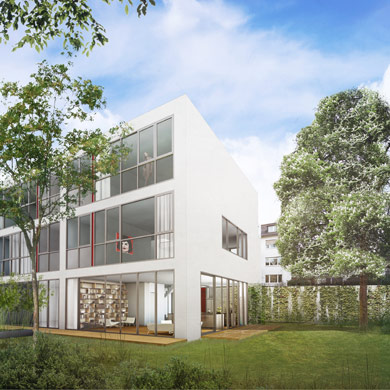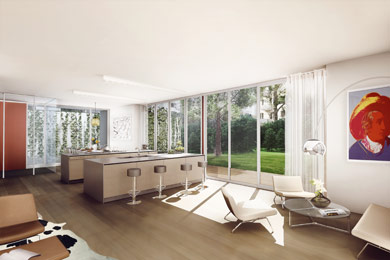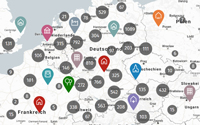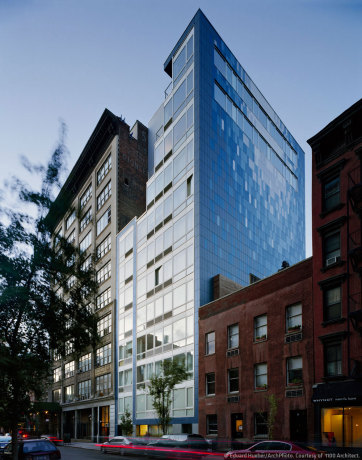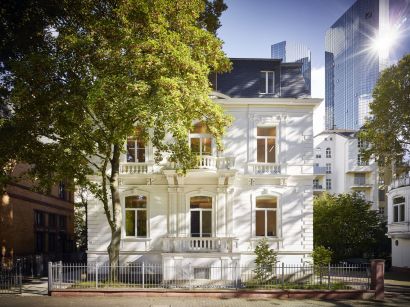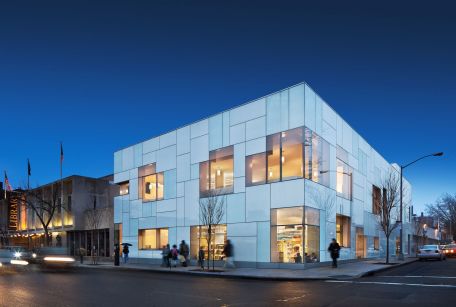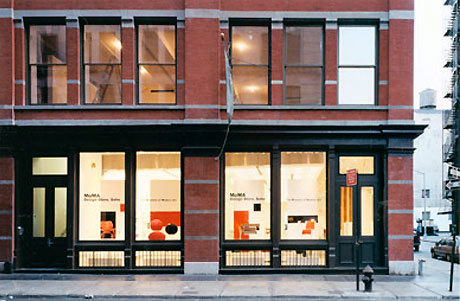1100 Architect
Grüneburgweg Townhouses
Building type
habitation
building project
new building
completion
2010
material façade
concrete
Frankfurt am Main, Germany 2010
1100 Architect designed five townhouses for a site located in the interior courtyard of Grüneburgweg. The interior site offered several advantages including visual privacy, increased access to landscaped areas, and less street noise. Generous amounts of natural light enter through the large windows on both the east and west facades of each townhouse. These windows create a strong connection between the interior living spaces and the private rear gardens and front yards. Open, flexible living spaces are located on the first floor, a study and bedrooms on the second floor, and the master bedroom suite is on the third floor. Each of the houses also features a roof terrace and underground parking garage. The contemporary design provides a counterpoint to the predominantly early twentieth-century apartment buildings in the surrounding area. The townhouses were designed to lower energy use and reduce harmful greenhouse gases by following Germany’s 2009 Energy Saving Regulation EnEV.
© 1100 Architect
1100 Architect designed five townhouses for a site located in the interior courtyard of Grüneburgweg. The interior site offered several advantages including visual privacy, increased access to landscaped areas, and less street noise. Generous amounts of natural light enter through the large windows on both the east and west facades of each townhouse. These windows create a strong connection between the interior living spaces and the private rear gardens and front yards. Open, flexible living spaces are located on the first floor, a study and bedrooms on the second floor, and the master bedroom suite is on the third floor. Each of the houses also features a roof terrace and underground parking garage. The contemporary design provides a counterpoint to the predominantly early twentieth-century apartment buildings in the surrounding area. The townhouses were designed to lower energy use and reduce harmful greenhouse gases by following Germany’s 2009 Energy Saving Regulation EnEV.
© 1100 Architect

