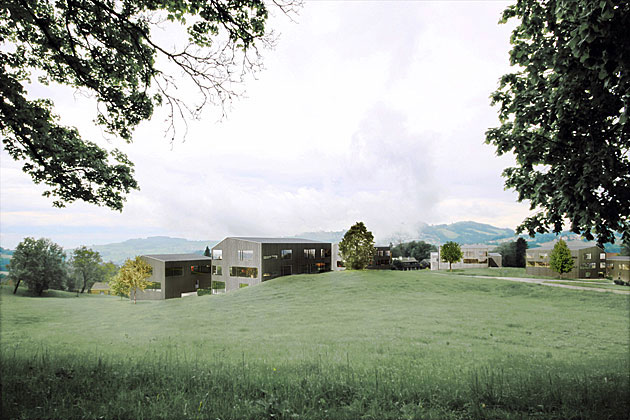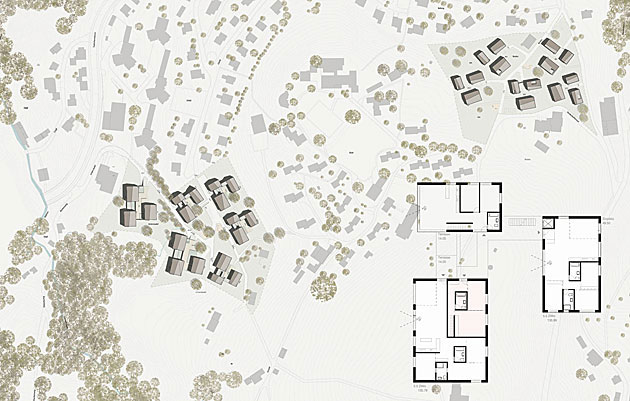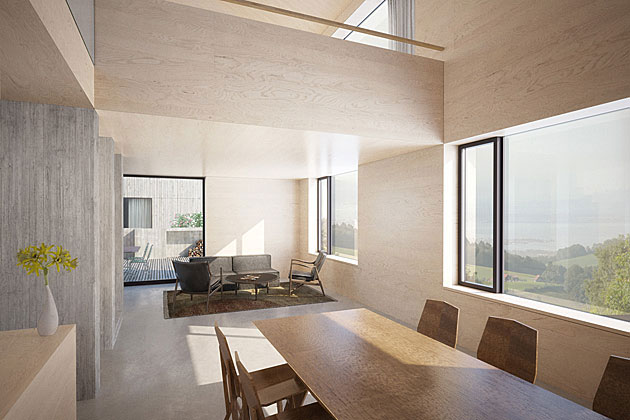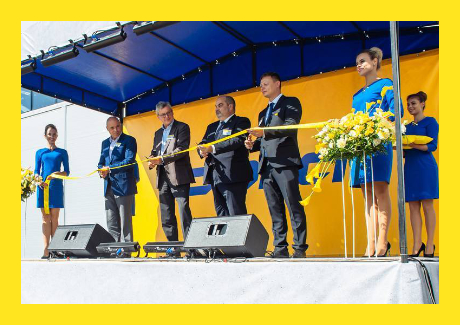ATP architects engineers
Trogen, CH
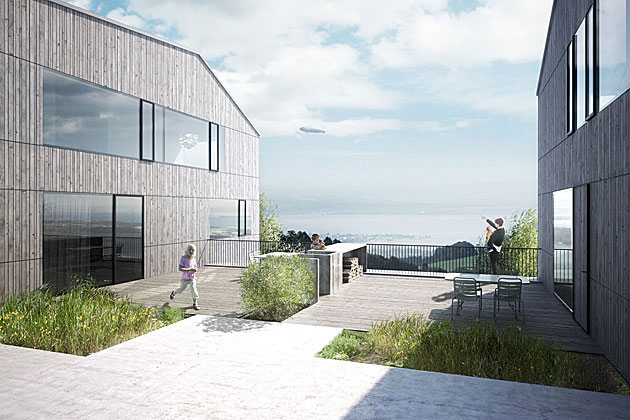
Residential and Urban Planning
Prize-winning concept for an innovative urban planning idea in a rural residential area.
The urban planning concept for a residential complex in the attractive landscape between Lake Constance and the Appenzeller Hills grew out of the idea of creating an independent entity out of the combination of three different buildings. The intensity of the relationship between these three buildings makes it possible for different groups of people to come together in a shared, semi-private context without giving up their own individual spaces. The sensitive positioning and organisation of the buildings in the landscape ensures that each enjoys optimal views, daylight, sunlight and privacy - despite their intense proximity. The new complex enjoys views over Lake Constance and is located between the Pestalozzi Children’s Village, the centre of Trogen, an old people’s home and the existing building on the site. The close relationship with the Alpine foothills and the village settlement pattern played key roles in the design of the open spaces.
The building has a reinforced concrete structure which is revealed as fair-faced concrete in the underground areas and in the interiors of the apartments. The combination of timber formwork and concrete create a special atmosphere which can be experienced in both offices and such residential spaces as children’s rooms and bathrooms. Generous panorama windows in the modern apartments create a contemporary frame to views of either the lake or the hills. The timber façade lends the building a precise but unpretentious character and allows the not inconsiderable volume to merge into its existing surroundings.
Projectdata:
Client: Municipality of Trogen
Location: Trogen, Switzerland
Total Built Area: 6.400 m2
Total Built Volume: 29.500 m3
Competition: 1st Prize, 2011
Visualisations: ATP Architects and Engineers
Prize-winning concept for an innovative urban planning idea in a rural residential area.
The urban planning concept for a residential complex in the attractive landscape between Lake Constance and the Appenzeller Hills grew out of the idea of creating an independent entity out of the combination of three different buildings. The intensity of the relationship between these three buildings makes it possible for different groups of people to come together in a shared, semi-private context without giving up their own individual spaces. The sensitive positioning and organisation of the buildings in the landscape ensures that each enjoys optimal views, daylight, sunlight and privacy - despite their intense proximity. The new complex enjoys views over Lake Constance and is located between the Pestalozzi Children’s Village, the centre of Trogen, an old people’s home and the existing building on the site. The close relationship with the Alpine foothills and the village settlement pattern played key roles in the design of the open spaces.
The building has a reinforced concrete structure which is revealed as fair-faced concrete in the underground areas and in the interiors of the apartments. The combination of timber formwork and concrete create a special atmosphere which can be experienced in both offices and such residential spaces as children’s rooms and bathrooms. Generous panorama windows in the modern apartments create a contemporary frame to views of either the lake or the hills. The timber façade lends the building a precise but unpretentious character and allows the not inconsiderable volume to merge into its existing surroundings.
Projectdata:
Client: Municipality of Trogen
Location: Trogen, Switzerland
Total Built Area: 6.400 m2
Total Built Volume: 29.500 m3
Competition: 1st Prize, 2011
Visualisations: ATP Architects and Engineers

