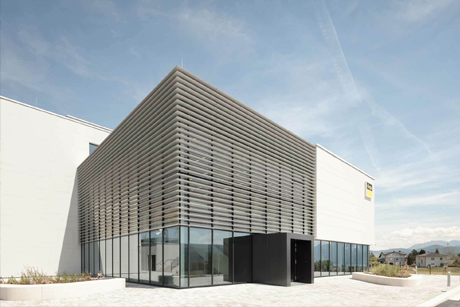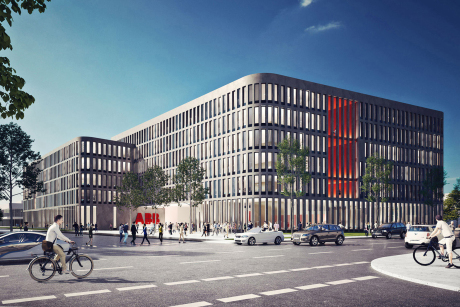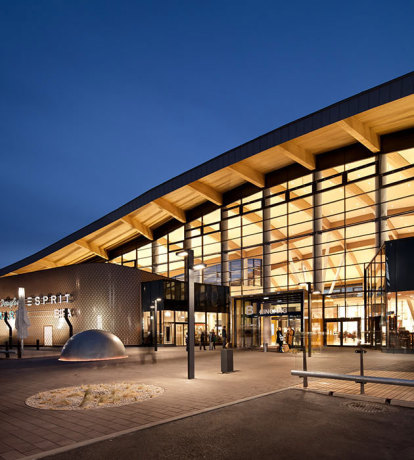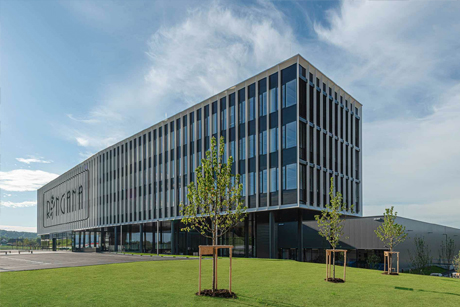ATP architects engineers
Isovolta, Wiener Neudorf, A
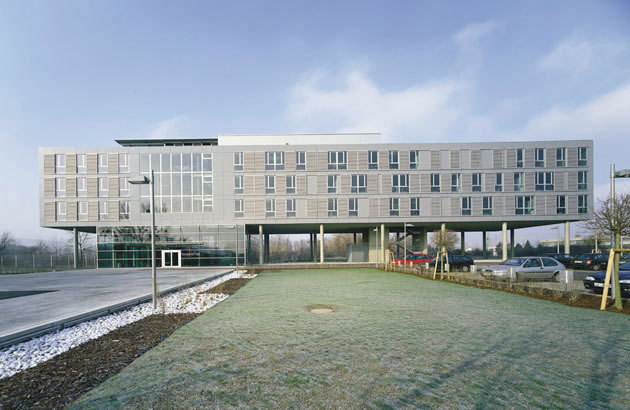
Headquarters Building
Client: Isovolta AG, Wiener Neudorf
Total Built Area: 5.700 m2
Total Built Volume: 23.800 m3
Construction Start: 1999
Completion: 2000
Awards:
1st Prize, invited competition, 1999
“Light and airy” is the sense one gets from new Isovolta Headquarters. The building is conceived as a raised three-storey steel volume hovering above a glazed ground floor lobby. The project paid particular attention to the existing flora.
The building achieves a seamless transformation from inside to outside. The landscape is integrated by both the raising up of the main volume and the construction of a terrace to the adjacent Lake Erika. The viewing terrace which stands 17m above the ground allows views of the entire company complex. The highly flexible interior space and façade respond to the very demanding programme. On the south façade transparent photovoltaic elements and aluminium brise-soleils ensure protection against sunlight and glare.
Fotos: ATP architects engineers
Client: Isovolta AG, Wiener Neudorf
Total Built Area: 5.700 m2
Total Built Volume: 23.800 m3
Construction Start: 1999
Completion: 2000
Awards:
1st Prize, invited competition, 1999
“Light and airy” is the sense one gets from new Isovolta Headquarters. The building is conceived as a raised three-storey steel volume hovering above a glazed ground floor lobby. The project paid particular attention to the existing flora.
The building achieves a seamless transformation from inside to outside. The landscape is integrated by both the raising up of the main volume and the construction of a terrace to the adjacent Lake Erika. The viewing terrace which stands 17m above the ground allows views of the entire company complex. The highly flexible interior space and façade respond to the very demanding programme. On the south façade transparent photovoltaic elements and aluminium brise-soleils ensure protection against sunlight and glare.
Fotos: ATP architects engineers




