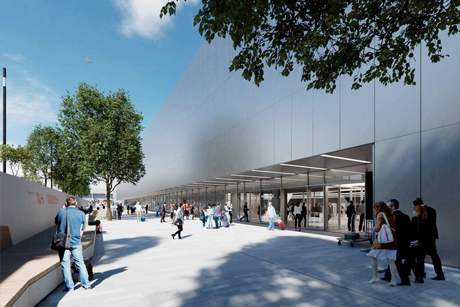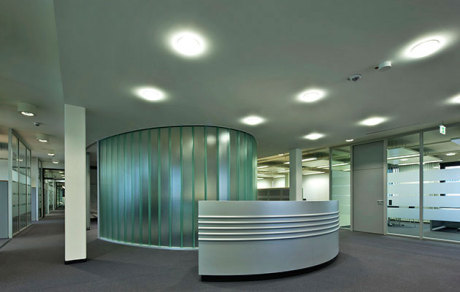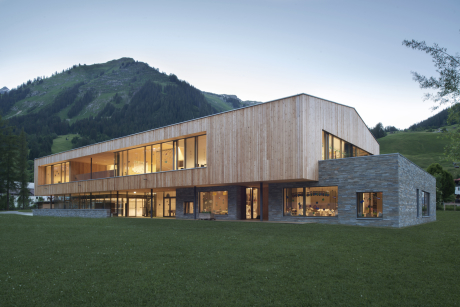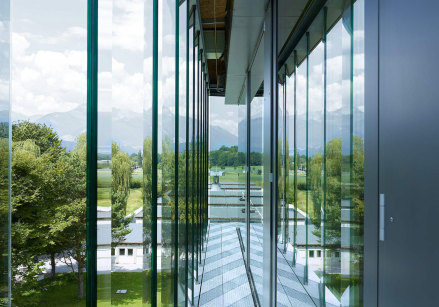ATP architects engineers
aspern IQ, Vienna, Austria
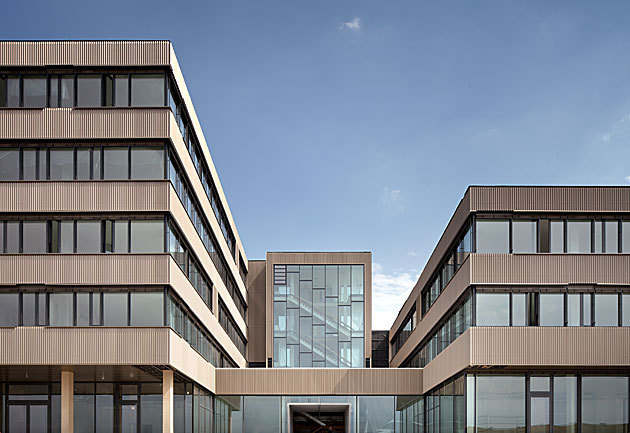
Technology Center
With 240 hectares for 20,000 residents and workers, Seestadt Aspern is not only Vienna’s largest current urban development project but also one of the largest in Europe. Phase 1 of the “aspern IQ” Technology Center was completed for the Vienna Business Agency on the first building plot of the development in mid 2012.
This first building project of the Seestadt Aspern was designed by ATP Architects and Engineers of Vienna in line with Plus Energy Standards and is intended to act as a model for the construction of a plus energy building which is adapted in line with local resources and meets all sustainability requirements while offering a maximum of user comfort. The office building offers companies and other organizations from the field of sustainable technology multifunctional spaces at ground floor and office areas at the upper levels.
In an integrated design process involving architects and engineers as well as building physics, thermal building simulation, daylight simulation and building ecology, ATP succeeded in optimizing the primary energy requirements of the building in such a way that it exceeds the requirements of the TQB Building Certificate. In addition to this, it was declared that the building meets klima:aktiv building standards (Gold).
The design idea is based on the breaking-down of the classic perimeter block. This process creates “cracks” which divide the building volume into smaller elements which take account of the construction phases. The first completed phase is located on the southern edge of the block, within sight of the main access road. The entire complex is divided into a further three phases.
Client: Vienna Business Agency
Total Built Area (total BGF): approx. 11,850 m2
Total Built Volume (total BRI): approx. 50,254 m3
Net Floor Space (total NGF): approx. 10,620 m2
Lettable Space (HNF): approx. 4,915 m2
Construction Period: 2011-2012
Prize: 2010 1st Prize, EU-wide open realization competition
Photos: ATP architects engineers /Kurt Kuball
With 240 hectares for 20,000 residents and workers, Seestadt Aspern is not only Vienna’s largest current urban development project but also one of the largest in Europe. Phase 1 of the “aspern IQ” Technology Center was completed for the Vienna Business Agency on the first building plot of the development in mid 2012.
This first building project of the Seestadt Aspern was designed by ATP Architects and Engineers of Vienna in line with Plus Energy Standards and is intended to act as a model for the construction of a plus energy building which is adapted in line with local resources and meets all sustainability requirements while offering a maximum of user comfort. The office building offers companies and other organizations from the field of sustainable technology multifunctional spaces at ground floor and office areas at the upper levels.
In an integrated design process involving architects and engineers as well as building physics, thermal building simulation, daylight simulation and building ecology, ATP succeeded in optimizing the primary energy requirements of the building in such a way that it exceeds the requirements of the TQB Building Certificate. In addition to this, it was declared that the building meets klima:aktiv building standards (Gold).
The design idea is based on the breaking-down of the classic perimeter block. This process creates “cracks” which divide the building volume into smaller elements which take account of the construction phases. The first completed phase is located on the southern edge of the block, within sight of the main access road. The entire complex is divided into a further three phases.
Client: Vienna Business Agency
Total Built Area (total BGF): approx. 11,850 m2
Total Built Volume (total BRI): approx. 50,254 m3
Net Floor Space (total NGF): approx. 10,620 m2
Lettable Space (HNF): approx. 4,915 m2
Construction Period: 2011-2012
Prize: 2010 1st Prize, EU-wide open realization competition
Photos: ATP architects engineers /Kurt Kuball





