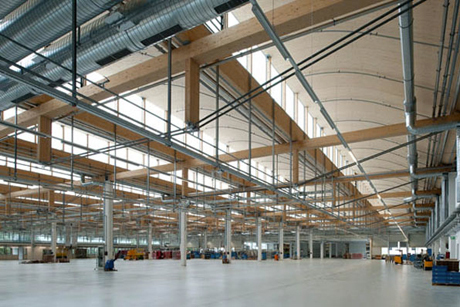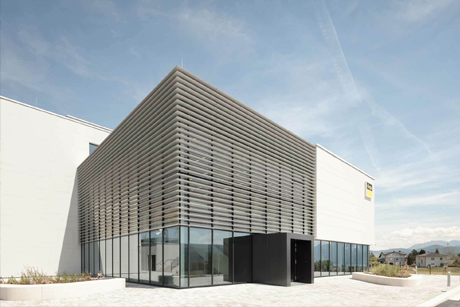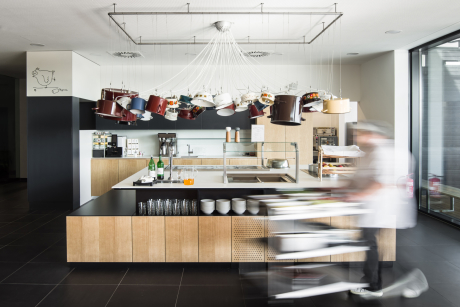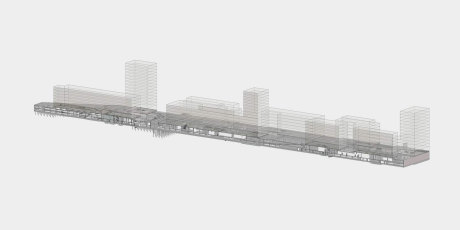ATP architects engineers
Erlkönig, Innsbruck, A
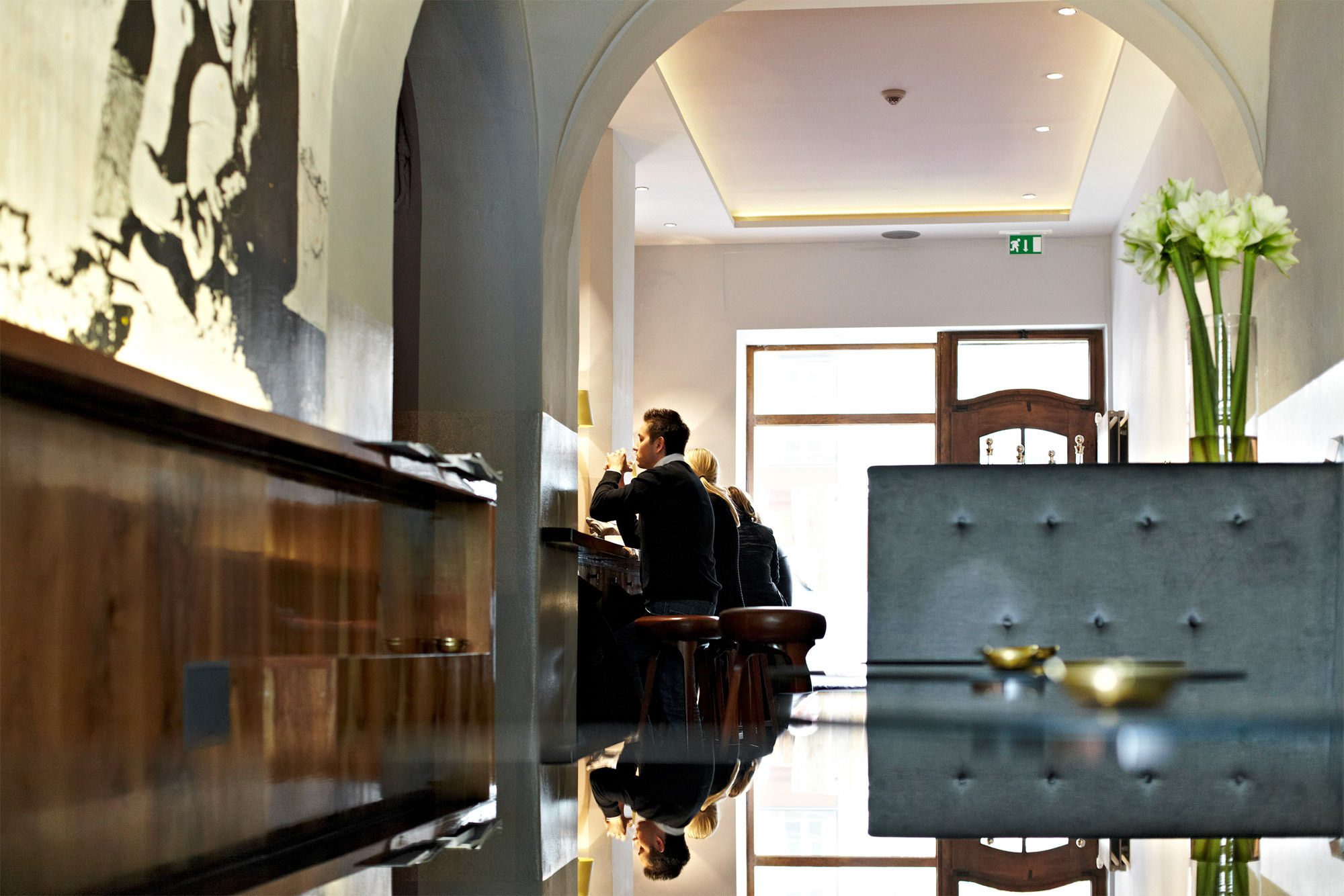
The bar is located on the ground floor of a historic building in the center of Innsbruck.
The challenge of the design was to transform an empty shop unit into a bar designed for all-day opening. This means that it will offer a menu ranging from coffee, cocktails, wine and fine spirits to small snacks and sandwiches. All exclusive in quality – from the design of the bar to the food and drink.
As the bar is itself a guest in an existing building, the major challenge was to integrate it into the given spaces while minimizing structural alterations. The idea was to use and make tangible the existing spatial and haptic qualities of the space – of the vaults and of the old walls and floors. The solution was to merely newly paint the surfaces - and add a fresco by the artist Jan Davidoff - in such a way that the space retained its texture and charisma.
This design strategy, when combined with the new fittings made from Austrian nutwood and the fine new fabrics and surfaces, has led to a solution with a unique spatial and haptic flair. An ingenious lighting concept ensures the perfect lighting mood at any time of day or night.
Every element was specially developed and designed for the bar – from the stools to the logo.
interior concept
Daytime Break | By day, the Erlkönig is a classic coffee bar: the fine materials and surfaces create a relaxed and noble atmosphere. The lighting creates a lustrous sparkle – both in the furnishings and in the eyes of the guests.
Contrast | Precious materials combined with fine fabrics and modern elements reinforce the contrast with the older substance of the building. The design communicates a feeling of modernity and exclusivity – with a touch of the vintage and the classic.
Home | All interior design elements are made from Austrian nutwood and built by two Tyrolean carpenters. The timber surfaces are painted a number of times before the final finish is achieved.
Saddle | The bar stool was designed especially for the bar and built in cooperation with the carpenter. The design recalls a horse’s saddle.
Origin | The walls were merely freshly painted and sealed up to a certain height. This enables them to retain their original texture and haptic quality.
Day and Night | While the bar appears, if anything, classical and straight-lined by day, its appearance after dark is completely different. The deliberately changed lighting mood intensifies the effect of the textures, colors and geometries of the space creating an atmosphere which is almost “sacred”.
The stones from the surrounding mountains which are built into the old cellar walls are left untouched apart from a coat of paint in the shade of “hunting-green”. As guests descend into the basement they enter a mysterious low-light atmosphere.
The vault in the rear of the bar received a fresco from the artist Jan Davidoff (www.jandavidoff.de). It portrays his modern interpretation of Goethe’s 1782 poem, “Erlkönig”.
PROJECT INFORMATION
Client: Private
Location: Meranerstraße, Innsbruck, AT
Design Start: 09/2011
Construction Start: 03/2012
Completion 08/2012
Bar area approx. 80 m2
Award:
Interior WIN Award 2013, Shortlist (amongst the global best five)
The challenge of the design was to transform an empty shop unit into a bar designed for all-day opening. This means that it will offer a menu ranging from coffee, cocktails, wine and fine spirits to small snacks and sandwiches. All exclusive in quality – from the design of the bar to the food and drink.
As the bar is itself a guest in an existing building, the major challenge was to integrate it into the given spaces while minimizing structural alterations. The idea was to use and make tangible the existing spatial and haptic qualities of the space – of the vaults and of the old walls and floors. The solution was to merely newly paint the surfaces - and add a fresco by the artist Jan Davidoff - in such a way that the space retained its texture and charisma.
This design strategy, when combined with the new fittings made from Austrian nutwood and the fine new fabrics and surfaces, has led to a solution with a unique spatial and haptic flair. An ingenious lighting concept ensures the perfect lighting mood at any time of day or night.
Every element was specially developed and designed for the bar – from the stools to the logo.
interior concept
Daytime Break | By day, the Erlkönig is a classic coffee bar: the fine materials and surfaces create a relaxed and noble atmosphere. The lighting creates a lustrous sparkle – both in the furnishings and in the eyes of the guests.
Contrast | Precious materials combined with fine fabrics and modern elements reinforce the contrast with the older substance of the building. The design communicates a feeling of modernity and exclusivity – with a touch of the vintage and the classic.
Home | All interior design elements are made from Austrian nutwood and built by two Tyrolean carpenters. The timber surfaces are painted a number of times before the final finish is achieved.
Saddle | The bar stool was designed especially for the bar and built in cooperation with the carpenter. The design recalls a horse’s saddle.
Origin | The walls were merely freshly painted and sealed up to a certain height. This enables them to retain their original texture and haptic quality.
Day and Night | While the bar appears, if anything, classical and straight-lined by day, its appearance after dark is completely different. The deliberately changed lighting mood intensifies the effect of the textures, colors and geometries of the space creating an atmosphere which is almost “sacred”.
The stones from the surrounding mountains which are built into the old cellar walls are left untouched apart from a coat of paint in the shade of “hunting-green”. As guests descend into the basement they enter a mysterious low-light atmosphere.
The vault in the rear of the bar received a fresco from the artist Jan Davidoff (www.jandavidoff.de). It portrays his modern interpretation of Goethe’s 1782 poem, “Erlkönig”.
PROJECT INFORMATION
Client: Private
Location: Meranerstraße, Innsbruck, AT
Design Start: 09/2011
Construction Start: 03/2012
Completion 08/2012
Bar area approx. 80 m2
Award:
Interior WIN Award 2013, Shortlist (amongst the global best five)








