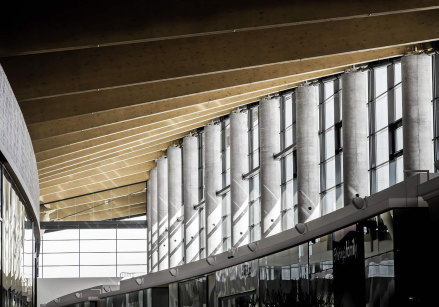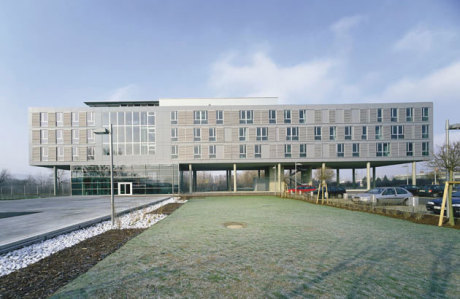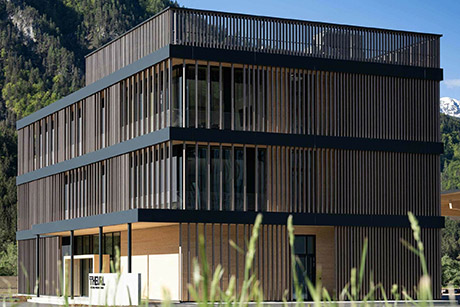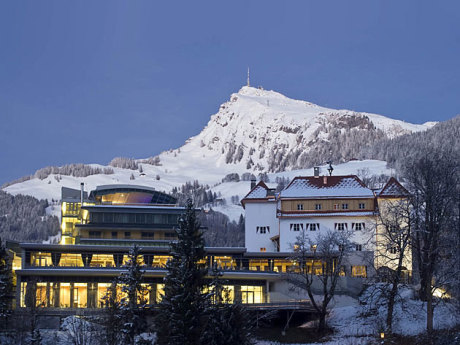ATP architects engineers
Schwabinger Tor Munich, Germany
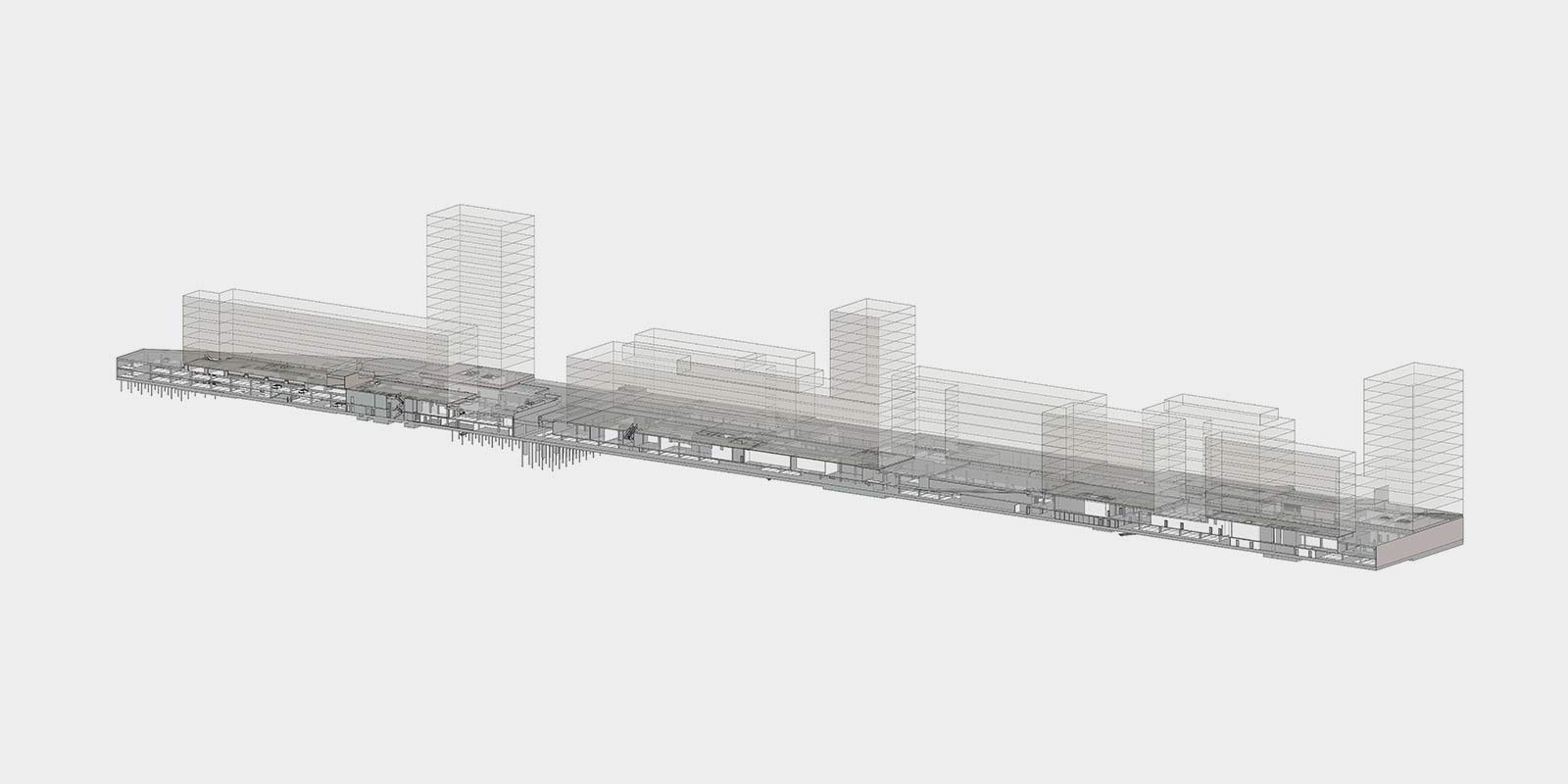
The “Schwabinger Tor” project on Parzivalplatz and along Leopoldstraße in Munich’s Schwabing district represents the creation of a new urban district. The project puts a clear emphasis on drawing from the tradition and flair of the local context.
Public squares, streets and nine building complexes which include offices, retail and restaurant facilities, a luxury hotel and over 200 apartments are being developed on the 500 x 60 meter site. Conference facilities within the hotel will guarantee more off-peak visitor movement. A key aspect of the design process is the subdivision into public, semi-public and private areas and the creation of interfaces. Both the above-ground and below-ground areas address the specific qualities of the location.
A two-story underground base building connects all the above-ground elements. This base contains more than 900 parking spaces, a gourmet supermarket, the congress facilities, the back-of-house-areas of the hotel, the ancillary areas of the retail and residential space and the delivery and waste-removal areas for the entire district as well as all technical plant. As a result of this this base forms both the constructional and functional foundation for the above-ground elements with which it forms a single design entity. ATP’s integrated design role in the development of this base building covers the areas of object design, structural and mechanical and electrical design and includes, in more detail:
- Transport connections for the entire district
- The public connection with the newly created tram stop
- Underground parking spaces for public, retail and private use
- The technical infrastructure of the entire district
- The central plant for the above-ground buildings
- The storage/archive space for the offices
- Some areas of the gourmet supermarket including the connection with the above-ground buildings
- The service and storage areas of the hotel
- The central services supply to the hotel
- Decentralized service supplies to all building elements
Rendering: ATP/Munich
Project information
Client Jost Hurler Beteiliguns- und Verwaltungs-GesmbH & Co.KG
Location Munich, Germany
Total Built Area 200.000 m2
Construction Start 2013
Completion 2015/2017
Project Leader Thomas Mattesich
Public squares, streets and nine building complexes which include offices, retail and restaurant facilities, a luxury hotel and over 200 apartments are being developed on the 500 x 60 meter site. Conference facilities within the hotel will guarantee more off-peak visitor movement. A key aspect of the design process is the subdivision into public, semi-public and private areas and the creation of interfaces. Both the above-ground and below-ground areas address the specific qualities of the location.
A two-story underground base building connects all the above-ground elements. This base contains more than 900 parking spaces, a gourmet supermarket, the congress facilities, the back-of-house-areas of the hotel, the ancillary areas of the retail and residential space and the delivery and waste-removal areas for the entire district as well as all technical plant. As a result of this this base forms both the constructional and functional foundation for the above-ground elements with which it forms a single design entity. ATP’s integrated design role in the development of this base building covers the areas of object design, structural and mechanical and electrical design and includes, in more detail:
- Transport connections for the entire district
- The public connection with the newly created tram stop
- Underground parking spaces for public, retail and private use
- The technical infrastructure of the entire district
- The central plant for the above-ground buildings
- The storage/archive space for the offices
- Some areas of the gourmet supermarket including the connection with the above-ground buildings
- The service and storage areas of the hotel
- The central services supply to the hotel
- Decentralized service supplies to all building elements
Rendering: ATP/Munich
Project information
Client Jost Hurler Beteiliguns- und Verwaltungs-GesmbH & Co.KG
Location Munich, Germany
Total Built Area 200.000 m2
Construction Start 2013
Completion 2015/2017
Project Leader Thomas Mattesich

