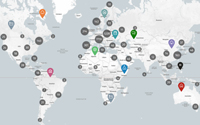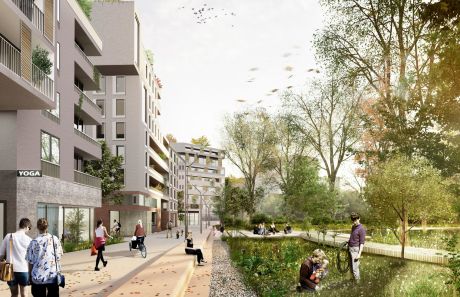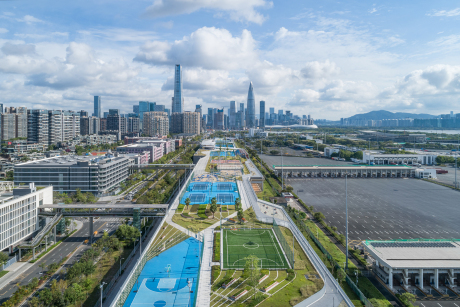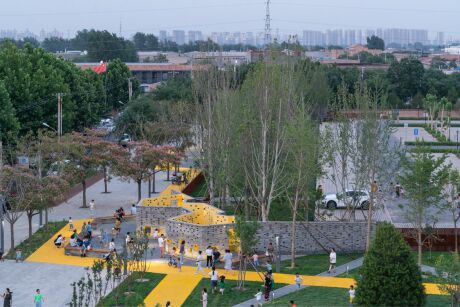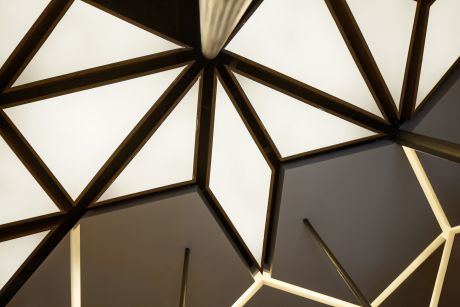Crossboundaries
Chaoyang Future School
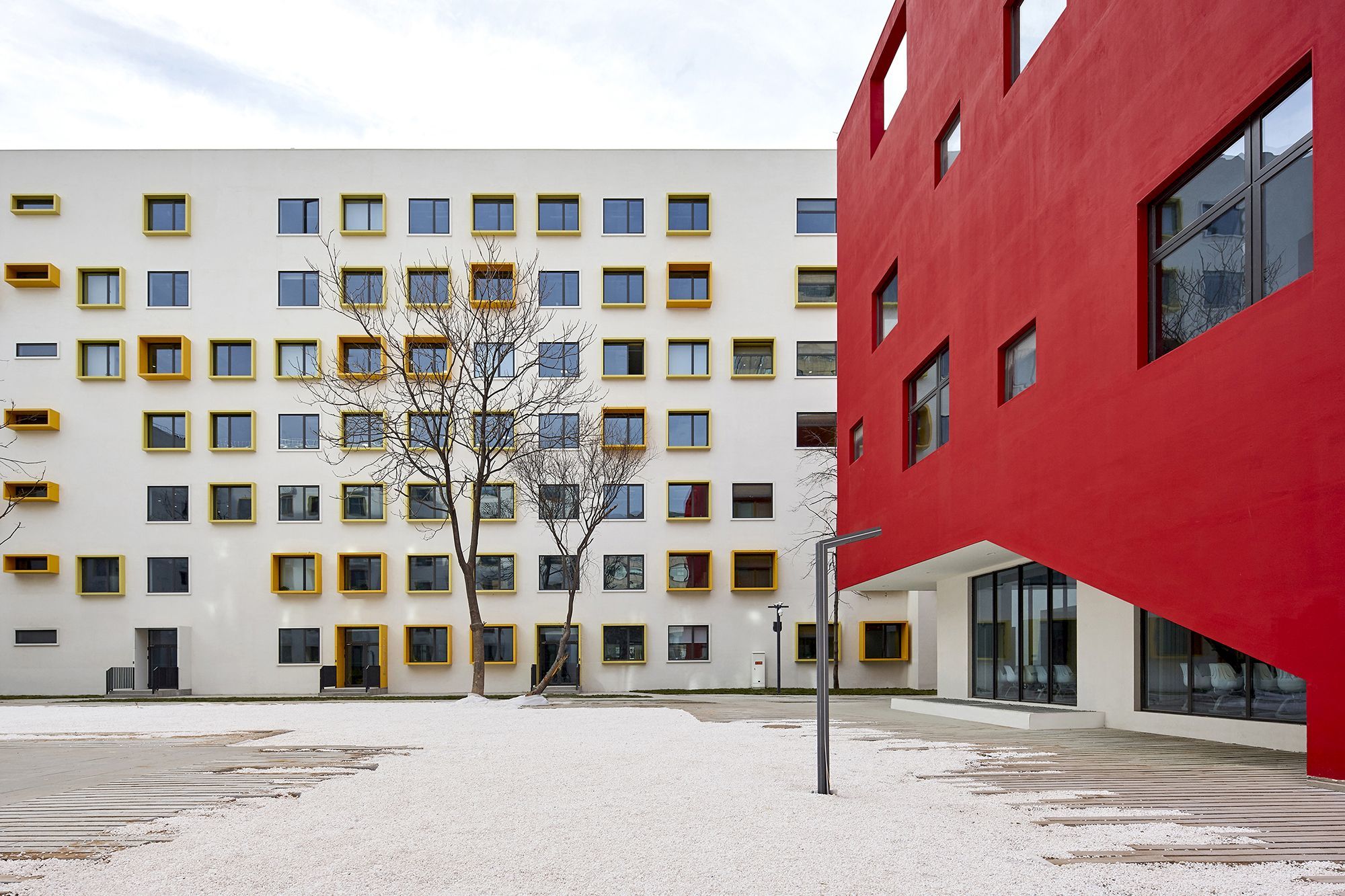
Foto: WANG Ziling, YANG Chao Ying
Chaoyang Future School seeks to integrate architectural reuse with pedagogical innovation, thereby adding to the ongoing lifespan of an existing campus and restoring its educational relevance and purpose. The project strongly incorporates the use of color throughout the façade, landscape, and interior to provide identity and intuitive orientation. It emphasizes flexibility, interconnectedness and creative thinking, the essence of the school’s spirit.
Preserving the rhythm of the original fenestrations, square frames project out at varying lengths, undulating in response to the corresponding spatial activities within. Green hues outline the public face of the campus, subtly fading yellow before warming to a deep red as they reach the campus center. This gesture provides a layer of identity, orientation and wayfinding – both for the campus as a whole and for the individual buildings, whose interior spaces mirror the palette of their respective facades.
Behind each façade, interior spaces use corresponding colors to relay their programmatic identity. The vibrant, scarlet red Art Center becomes gravitational heart of campus; warm, rich oranges mark the canteen and café; lively yellows gild faculty spaces and bright greens invigorate the classrooms. They also help to differentiate the girls’ and boys’ dormitories in deeper shades of yellow and green, respectively.
In the Learning Center, small-scale interventions dissolve the spatial boundaries of the buildings’ rigid structure and uniformity, producing collaborate learning spaces bolstered by user-defined furniture. Multifunctional ‘islands’ and double-height ‘bridge’ activity spaces are highlighted with a more copious use color to stimulate their creative use. Fully integrated into the interior and exterior of each space, the colors of Chaoyang Future school reflect its spirit as a center for holisitic, creative, and innovative education.
Location: Beijing, China
Client: Affiliated High School of Peking University
Size: 25.916 sqm
Design period (including feasibility study): June 2015 – July 2016
Completed: December 2017
Construction period: January 2017 – December 2017
LDI: Beijing Institute of Architectural Design (BIAD)
Partners in charge: Binke Lenhardt, DONG hao
Design Team: GAO Yang, Alan Chou, Natalie Bennett, Andra Ciocoiu, Irene Solà, HAO Hong Yi, Cynthia Cui, Tracey Loontjens, Aniruddha Mukherjee, Libny Pacheco, Sidonie Kade, TAN Kebin, FANG Ruo, Chloris Yu, Silvia Campi, WANG Xudong.
Photographs: WANG Ziling, YANG Chao Ying
Preserving the rhythm of the original fenestrations, square frames project out at varying lengths, undulating in response to the corresponding spatial activities within. Green hues outline the public face of the campus, subtly fading yellow before warming to a deep red as they reach the campus center. This gesture provides a layer of identity, orientation and wayfinding – both for the campus as a whole and for the individual buildings, whose interior spaces mirror the palette of their respective facades.
Behind each façade, interior spaces use corresponding colors to relay their programmatic identity. The vibrant, scarlet red Art Center becomes gravitational heart of campus; warm, rich oranges mark the canteen and café; lively yellows gild faculty spaces and bright greens invigorate the classrooms. They also help to differentiate the girls’ and boys’ dormitories in deeper shades of yellow and green, respectively.
In the Learning Center, small-scale interventions dissolve the spatial boundaries of the buildings’ rigid structure and uniformity, producing collaborate learning spaces bolstered by user-defined furniture. Multifunctional ‘islands’ and double-height ‘bridge’ activity spaces are highlighted with a more copious use color to stimulate their creative use. Fully integrated into the interior and exterior of each space, the colors of Chaoyang Future school reflect its spirit as a center for holisitic, creative, and innovative education.
Location: Beijing, China
Client: Affiliated High School of Peking University
Size: 25.916 sqm
Design period (including feasibility study): June 2015 – July 2016
Completed: December 2017
Construction period: January 2017 – December 2017
LDI: Beijing Institute of Architectural Design (BIAD)
Partners in charge: Binke Lenhardt, DONG hao
Design Team: GAO Yang, Alan Chou, Natalie Bennett, Andra Ciocoiu, Irene Solà, HAO Hong Yi, Cynthia Cui, Tracey Loontjens, Aniruddha Mukherjee, Libny Pacheco, Sidonie Kade, TAN Kebin, FANG Ruo, Chloris Yu, Silvia Campi, WANG Xudong.
Photographs: WANG Ziling, YANG Chao Ying

