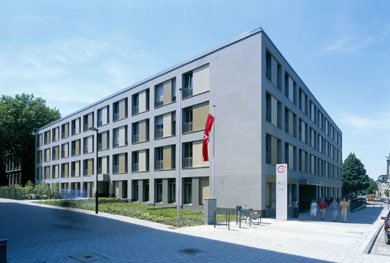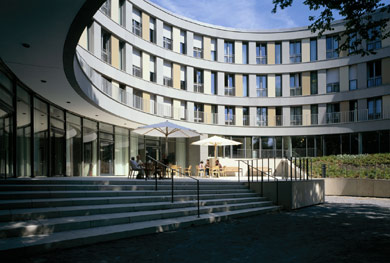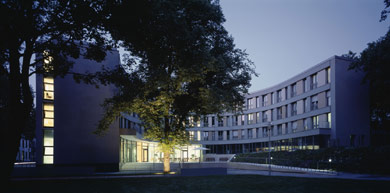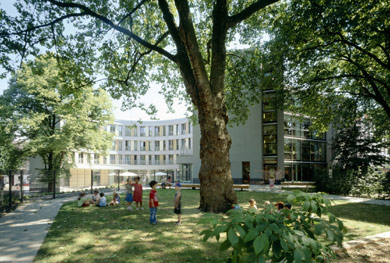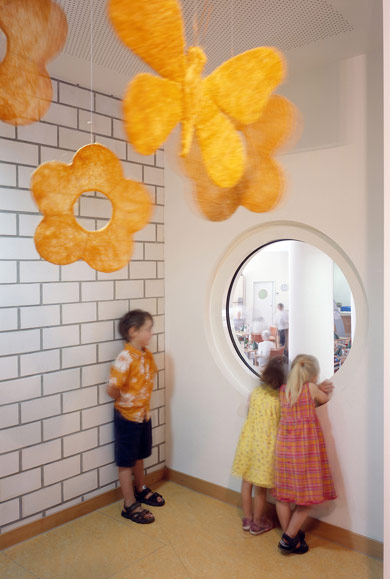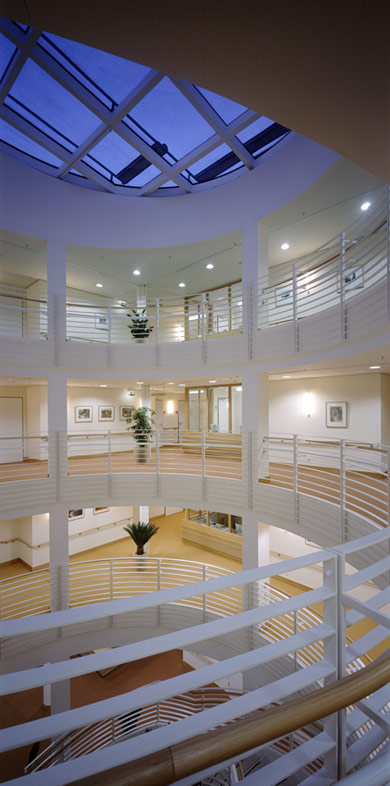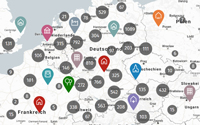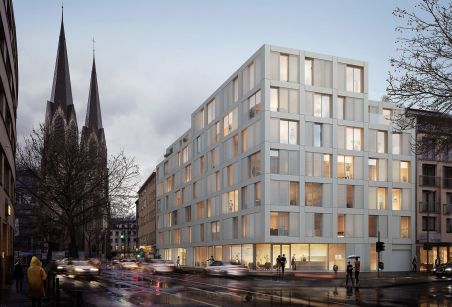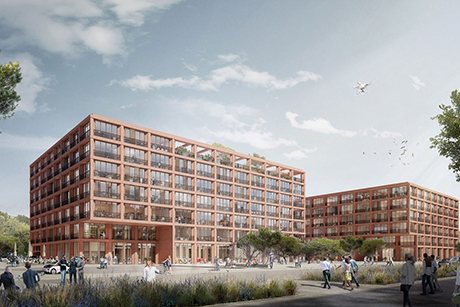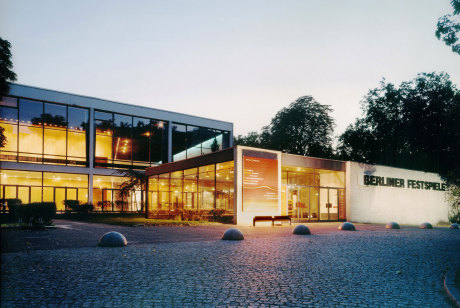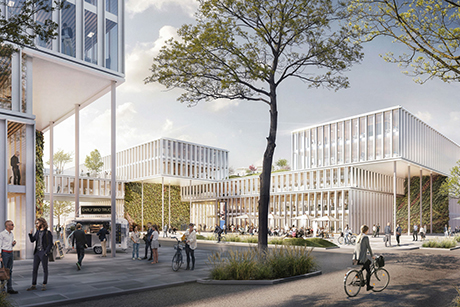Eller + Eller Architekten
Home for the Aged and Kindergarten
Building type
care facility, rehabilitation facility
building project
new building
completion
2006
material façade
stonework
architect award
BDA Auszeichnung Guter Bauten
2004-2006; NFA 5.800 m²
The nursing home "Horstmann Haus Ruhrort" is part of a building complex in Duisburg-Ruhrort, which had been commissioned by the Haniel Company to Eller + Eller Architekten in 2003.
One of the main issues was keeping the smaller scale of both the built environment and the historical road layout. The ensemble is consequentially divided in three free-standings units: an office building with subterranean parking lot ("Business Center Ruhrort", completed), a medical center ("Medical Center Ruhrort", under construction) and the nursing home with integrated kindergarten ("Horstmann Haus Ruhrort", completed) – all of them built in several construction stages.
Only along the Vinckeplatz and Dr. Hammacher-Straße, stronger facades keep the urban grid, whereas other zones step down in volume in order to mediate to the existing residential area towards the West.
The nursing home also respects the already established urban view corridors – by the so-called "thousand window house", as well as the medical and the business center. It is situated along Dr. Hammacher-Straße, and the Lshaped building intentionally integrates a kindergarten next to the elderly community. A concave semi-circle opens the building to the park towards the South West, allowing views to the remarkable tree population.
All three buildings are visually linked by a natural stone façade, against a somewhat heterogeneous neighbouring context. Setback windows within the façade give an additional three-dimensional accentuation.
A central, multi-storey patio allows daylight to pour into a central communication zone, making it also to a comfortable waiting and lounge area.
Handicapped and non-handicapped children are living together in the kindergarten, whereas in the floors above, the elderly are also sharing some communal spaces, combined to specially designed apartments.
The exchange between generations, between disabled and others, was always a strong part of the concept – also shown e.g. in peepholes between kindergarten and elderly or by the therapeutic garden layouts.
The nursing home "Horstmann Haus Ruhrort" is part of a building complex in Duisburg-Ruhrort, which had been commissioned by the Haniel Company to Eller + Eller Architekten in 2003.
One of the main issues was keeping the smaller scale of both the built environment and the historical road layout. The ensemble is consequentially divided in three free-standings units: an office building with subterranean parking lot ("Business Center Ruhrort", completed), a medical center ("Medical Center Ruhrort", under construction) and the nursing home with integrated kindergarten ("Horstmann Haus Ruhrort", completed) – all of them built in several construction stages.
Only along the Vinckeplatz and Dr. Hammacher-Straße, stronger facades keep the urban grid, whereas other zones step down in volume in order to mediate to the existing residential area towards the West.
The nursing home also respects the already established urban view corridors – by the so-called "thousand window house", as well as the medical and the business center. It is situated along Dr. Hammacher-Straße, and the Lshaped building intentionally integrates a kindergarten next to the elderly community. A concave semi-circle opens the building to the park towards the South West, allowing views to the remarkable tree population.
All three buildings are visually linked by a natural stone façade, against a somewhat heterogeneous neighbouring context. Setback windows within the façade give an additional three-dimensional accentuation.
A central, multi-storey patio allows daylight to pour into a central communication zone, making it also to a comfortable waiting and lounge area.
Handicapped and non-handicapped children are living together in the kindergarten, whereas in the floors above, the elderly are also sharing some communal spaces, combined to specially designed apartments.
The exchange between generations, between disabled and others, was always a strong part of the concept – also shown e.g. in peepholes between kindergarten and elderly or by the therapeutic garden layouts.

