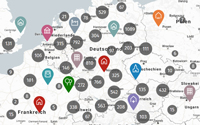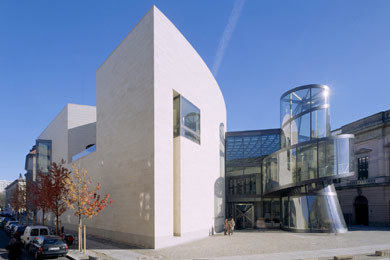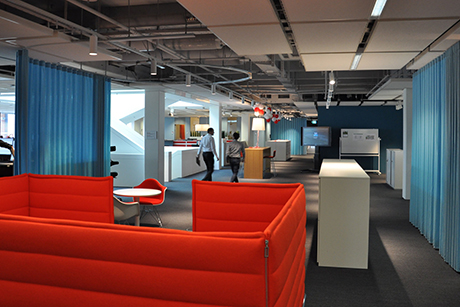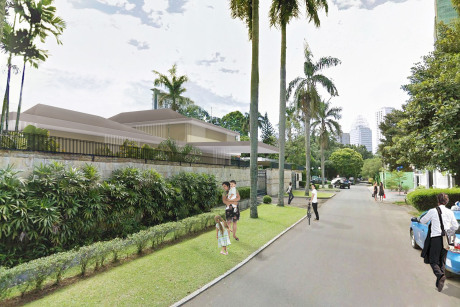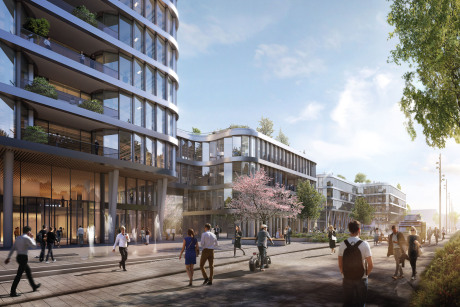Eller + Eller Architekten
Office Building FGS, Bonn
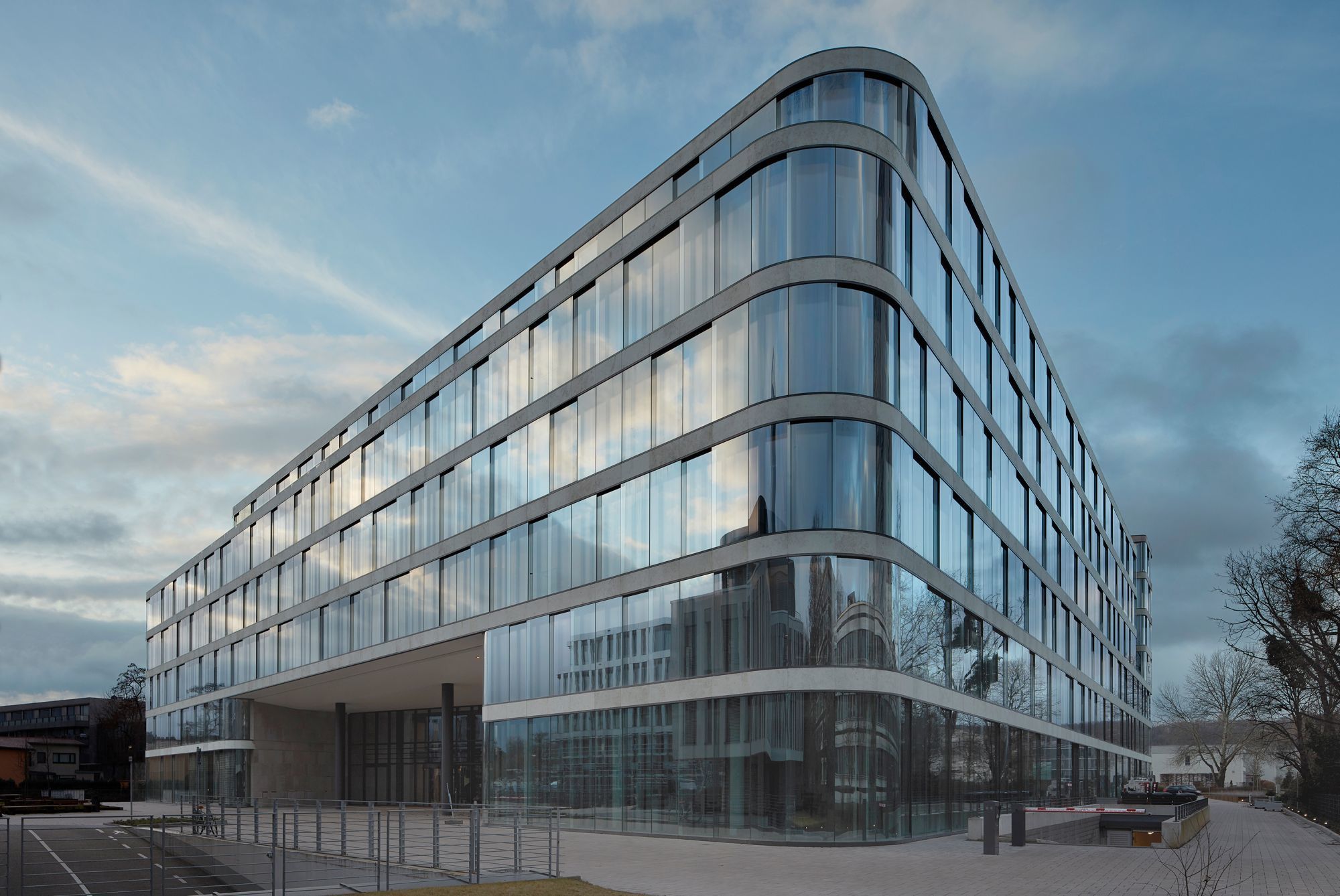
2012 - 2015
Client FGS Flick Gocke Schaumburg, Bonn
GFA 23.300 m²
The new headquarters of Flick Gocke Schaumburg in Bonn is designed for approximately 450 members of staff, which will team up ever and anon in modified constellation.
A composition like a campus with a central atrium that holds together the different functions is the key issue of the design concept. Around the atrium 4 building wings are arranged which are separated through multi-storey joints readable also from the outside. The building wings are located on a podium and step up from 5 storeys at the main entrance to 7 storeys.
Meeting rooms, exhibition areas, library, fitness center, nursery and café are situated on ground floor where staff members meet the clients. The internal working areas are arranged in the upper floors.
Some of the communication areas of the departments are positioned to the atrium. Open cores in the building joints offer also the chance encounter of the staff members. Flexibility within an inspiring working environment and a strong identity formation are the main issues.
Client FGS Flick Gocke Schaumburg, Bonn
GFA 23.300 m²
The new headquarters of Flick Gocke Schaumburg in Bonn is designed for approximately 450 members of staff, which will team up ever and anon in modified constellation.
A composition like a campus with a central atrium that holds together the different functions is the key issue of the design concept. Around the atrium 4 building wings are arranged which are separated through multi-storey joints readable also from the outside. The building wings are located on a podium and step up from 5 storeys at the main entrance to 7 storeys.
Meeting rooms, exhibition areas, library, fitness center, nursery and café are situated on ground floor where staff members meet the clients. The internal working areas are arranged in the upper floors.
Some of the communication areas of the departments are positioned to the atrium. Open cores in the building joints offer also the chance encounter of the staff members. Flexibility within an inspiring working environment and a strong identity formation are the main issues.

