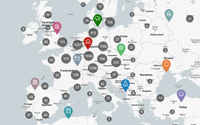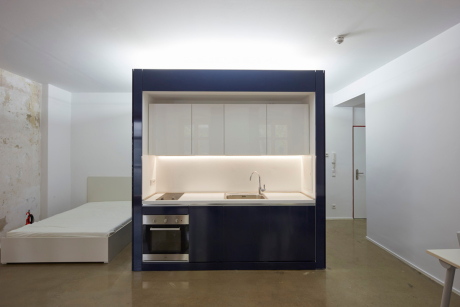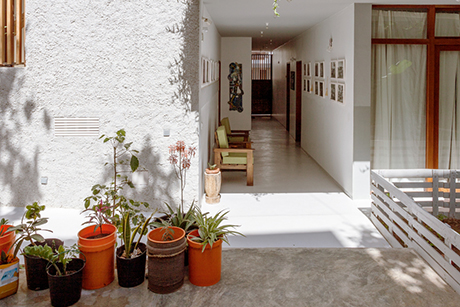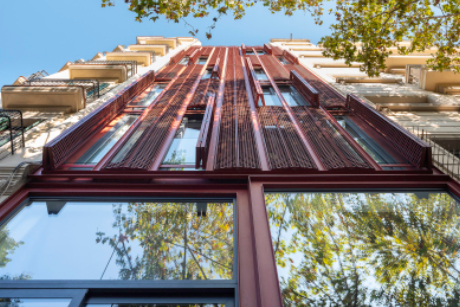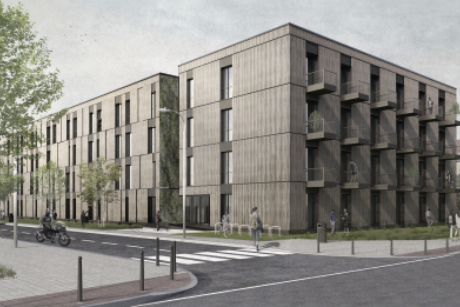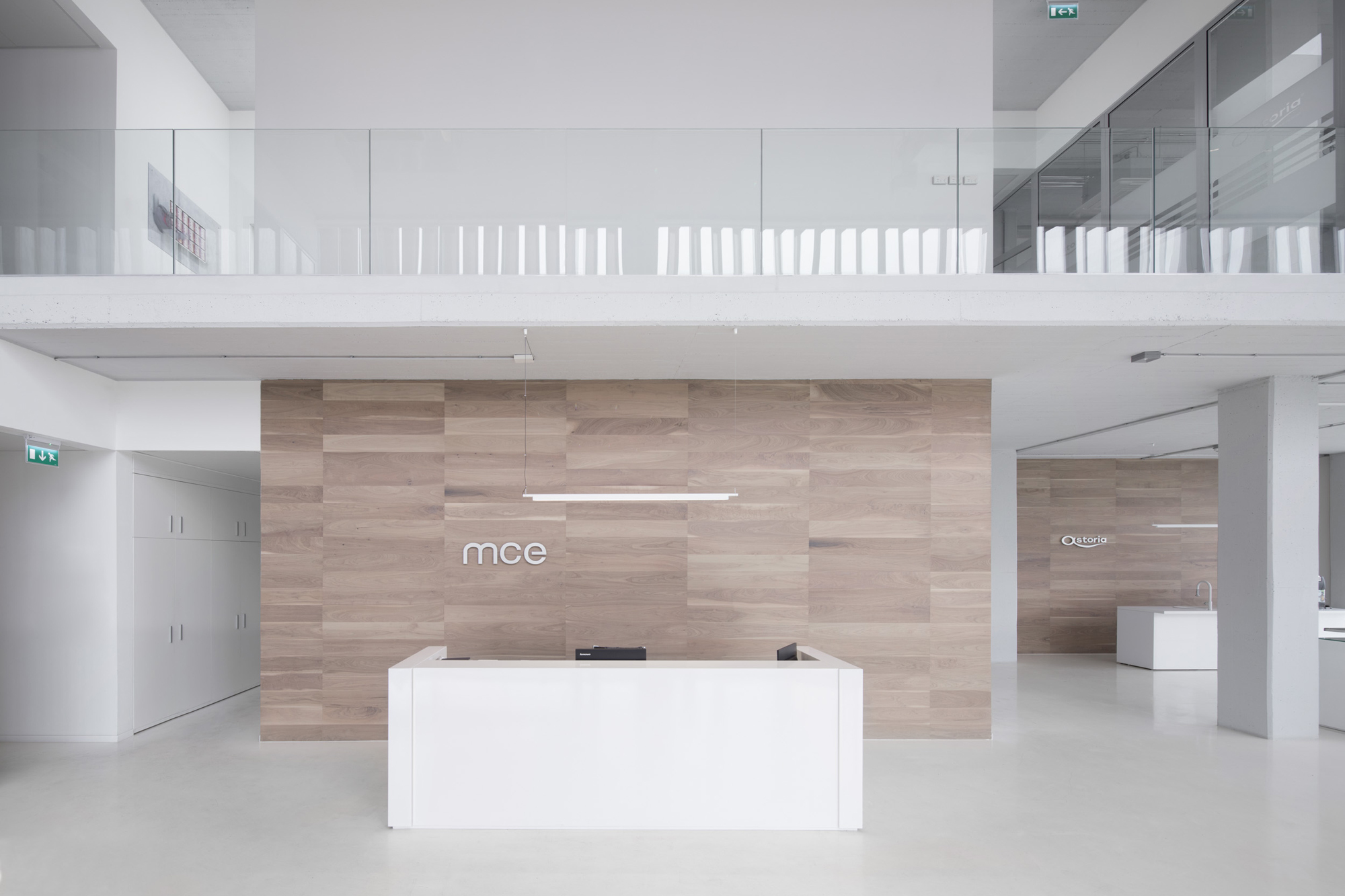
Marco Dapino
Heim Balp Architekten has designed the new ASTORIA MCE industrial plant and company headquarters for the eastern markets in Timisoara, Romania.
The complex is one of the two main sites for the production of professional coffee machines for Astoria, the historical brand of the italian coffe machine culture, and the world's third professional coffee machi-nes manufacturer for production amount.
The MCE company began its manufacturing activities in Timisoara at the end of 2002. With the construc-tion of the new plant the production has strongly increased its production capacity.
The design by Heim Balp Architekten meets the main client’s request for a new layout, so as to increase the daily production and provide a younger and more progressive attitude to the whole company image.
The building program includes a new production line, logistics, new administrative and commercial offices as well as training areas and showrooms. The existing structures have been transformed and dedicated to dressing rooms and canteen for the personnel as well as to technical spaces.
The new MCE plant is conceived in two volumes: a seven-metre-high one-storey building hosting the production area and a two level building hosting offices, meeting rooms, a showroom and training spaces.
The two buildings are visually connected and unified by the red metal cladding, changing in density accor-ding to the different building functions.
One of the key interventions has been the design of the facades, where the selection of materials defi-nes a discontinuous combination of walls and glazed façades, as well as a red aluminum cladding, provi-ding different levels of opacity to the whole volume.
At the ground level, the production area features a dense blind facade, while the showroom offers a pu-blic view on the company’s tradition thanks to the transparent glazed facade.
The sun shading system gives the upper floor a semitransparent character and helps the natural ventila-tion of the building.
Architecture: Heim Balp Architekten
Design Team: Lorenzo Soldi, Michael Cradock, Federica Carletto
Client: Macchine per Caffe Espresso- Astoria group
Programme: production facility, yoffices, showroom, training ares
Year: 2016-2019
Surface: 4.000 m²
Main Contractor: S.C. Borghesi
Suppliers
Prefab Concrete: S.C. Incontro Prefabbricati
Aluminum Sun-shading: Metadecor
Aluminum Skin: Marcegaglia
Technical Installations: Ambra Service
Furniture: Gruppo Spagnol
Consultants
Local Architects: S.C. Euro Architect
Technical Planners: S.C. Proiect Proconstruct / S.C. Parsymonia / S.C. Electric Eye
Site inspector: S.C. RC Deinra
Photography: Marco Dapino
The complex is one of the two main sites for the production of professional coffee machines for Astoria, the historical brand of the italian coffe machine culture, and the world's third professional coffee machi-nes manufacturer for production amount.
The MCE company began its manufacturing activities in Timisoara at the end of 2002. With the construc-tion of the new plant the production has strongly increased its production capacity.
The design by Heim Balp Architekten meets the main client’s request for a new layout, so as to increase the daily production and provide a younger and more progressive attitude to the whole company image.
The building program includes a new production line, logistics, new administrative and commercial offices as well as training areas and showrooms. The existing structures have been transformed and dedicated to dressing rooms and canteen for the personnel as well as to technical spaces.
The new MCE plant is conceived in two volumes: a seven-metre-high one-storey building hosting the production area and a two level building hosting offices, meeting rooms, a showroom and training spaces.
The two buildings are visually connected and unified by the red metal cladding, changing in density accor-ding to the different building functions.
One of the key interventions has been the design of the facades, where the selection of materials defi-nes a discontinuous combination of walls and glazed façades, as well as a red aluminum cladding, provi-ding different levels of opacity to the whole volume.
At the ground level, the production area features a dense blind facade, while the showroom offers a pu-blic view on the company’s tradition thanks to the transparent glazed facade.
The sun shading system gives the upper floor a semitransparent character and helps the natural ventila-tion of the building.
Architecture: Heim Balp Architekten
Design Team: Lorenzo Soldi, Michael Cradock, Federica Carletto
Client: Macchine per Caffe Espresso- Astoria group
Programme: production facility, yoffices, showroom, training ares
Year: 2016-2019
Surface: 4.000 m²
Main Contractor: S.C. Borghesi
Suppliers
Prefab Concrete: S.C. Incontro Prefabbricati
Aluminum Sun-shading: Metadecor
Aluminum Skin: Marcegaglia
Technical Installations: Ambra Service
Furniture: Gruppo Spagnol
Consultants
Local Architects: S.C. Euro Architect
Technical Planners: S.C. Proiect Proconstruct / S.C. Parsymonia / S.C. Electric Eye
Site inspector: S.C. RC Deinra
Photography: Marco Dapino

