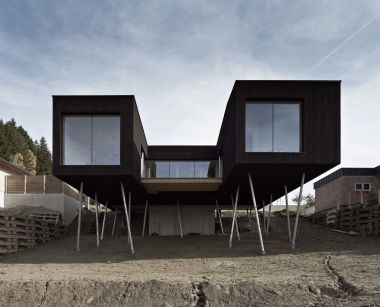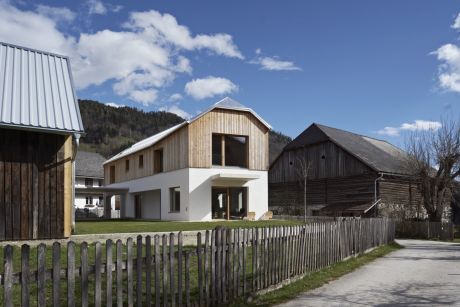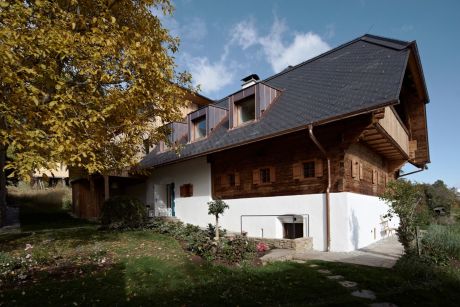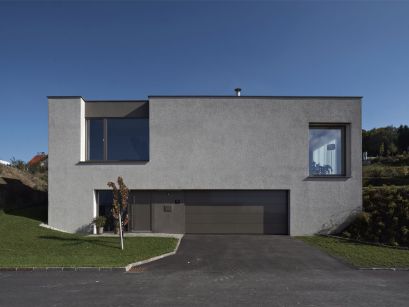Hammerschmid, Pachl, Seebacher - Architekten
Carpark blue danube airport Linz
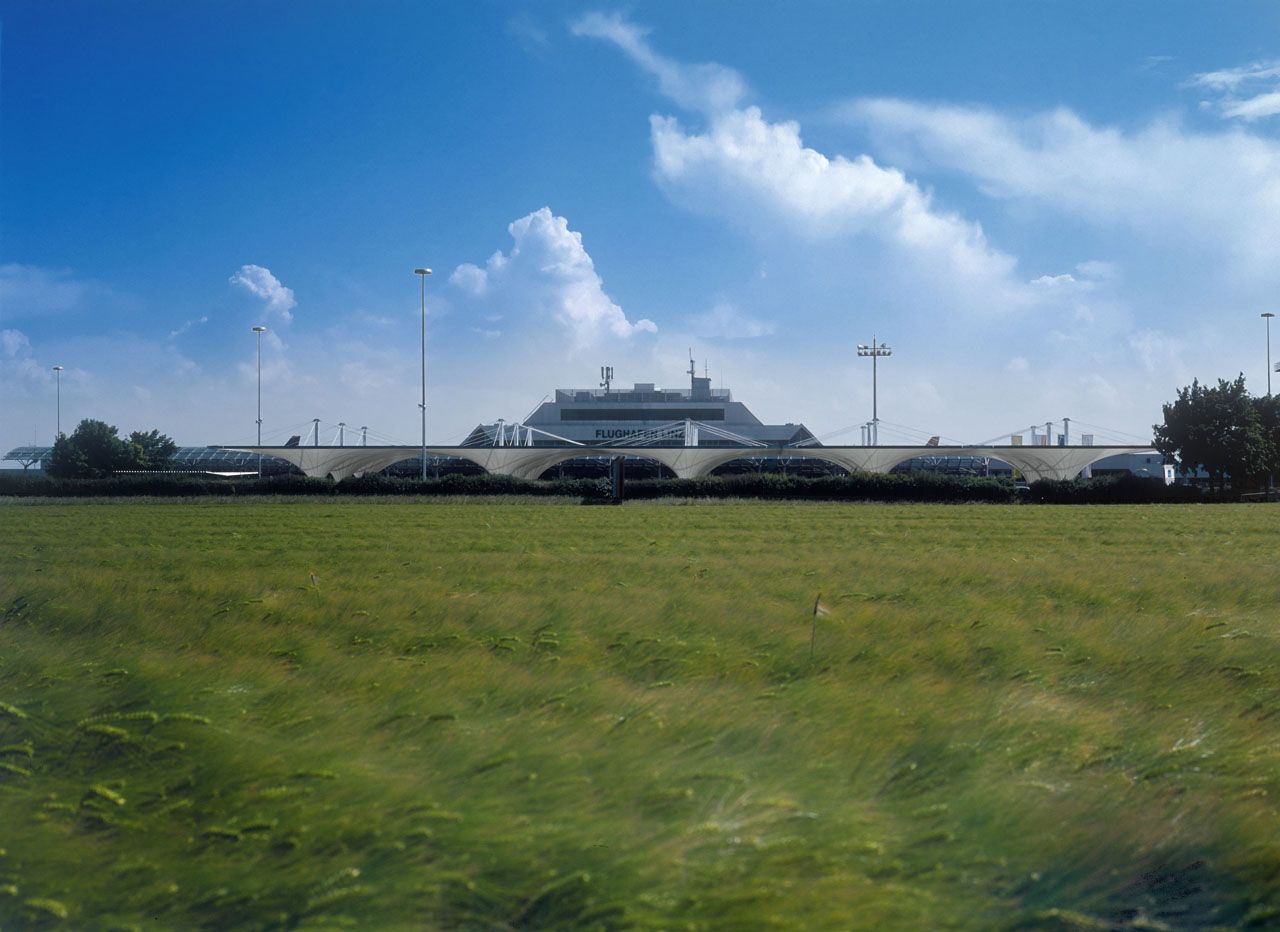
2008
Hörsching
Bauzeit: 3 Monate
The car park with a capacity of 250 places is situated in front of the main entrance of the Linz airport. The owners called for a lightweight construction that could be quickly and cost-effectively dismantled and rebuilt at another site in the case of the possible later erection of a multi-storey building.
The construction consists of 30 separated funnel-shaped membranes with individual dimensions of 11x18 m covering a total area of 6040 square metres. The internal membrane hides the steel structure to the viewer. Following to alterning light situations during the course of a day shadows appear and fade, so that one can guess the hidden structure. These funnel-elements embodies in a compact way the needs for the subscribed function. Thus, the load bearing beams, the skin membrane and needs of sewerage are merged to one plastic unit.
For roof skin a membrane made of PVC coated polyester fabrics with 10% light transmission and 7% solar transmission is used. This leaves the parking light, overheating of the vehicles is prevented.
The steel frames, to which the funnel-elements later have been attached, were mostly already assembled on the ground, afterwards lifted by crane transporting the bearing frame to the exact position. After mounting the membranes to the steel frame construction the textile funnels were fixed by rail fastenings. This sort of static construction method ensures that the heavy snow load in winter would not endanger the construction.
Due to the high degree of prefabrication, the steel and textile construction was finished within the extremely short period of just four weeks.
In the night hours the building is luminated by four ground lights each column reflecting the building to an illuminated sculpture.
Photographer: Dietmar Hammerschmid
Hörsching
Bauzeit: 3 Monate
The car park with a capacity of 250 places is situated in front of the main entrance of the Linz airport. The owners called for a lightweight construction that could be quickly and cost-effectively dismantled and rebuilt at another site in the case of the possible later erection of a multi-storey building.
The construction consists of 30 separated funnel-shaped membranes with individual dimensions of 11x18 m covering a total area of 6040 square metres. The internal membrane hides the steel structure to the viewer. Following to alterning light situations during the course of a day shadows appear and fade, so that one can guess the hidden structure. These funnel-elements embodies in a compact way the needs for the subscribed function. Thus, the load bearing beams, the skin membrane and needs of sewerage are merged to one plastic unit.
For roof skin a membrane made of PVC coated polyester fabrics with 10% light transmission and 7% solar transmission is used. This leaves the parking light, overheating of the vehicles is prevented.
The steel frames, to which the funnel-elements later have been attached, were mostly already assembled on the ground, afterwards lifted by crane transporting the bearing frame to the exact position. After mounting the membranes to the steel frame construction the textile funnels were fixed by rail fastenings. This sort of static construction method ensures that the heavy snow load in winter would not endanger the construction.
Due to the high degree of prefabrication, the steel and textile construction was finished within the extremely short period of just four weeks.
In the night hours the building is luminated by four ground lights each column reflecting the building to an illuminated sculpture.
Photographer: Dietmar Hammerschmid





