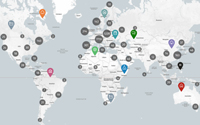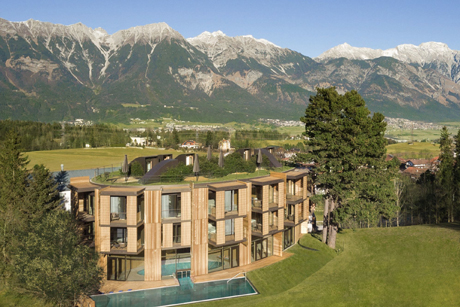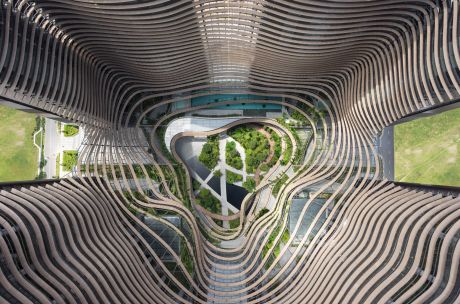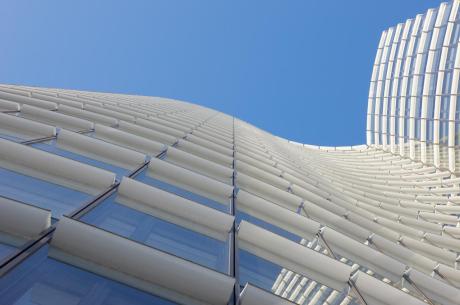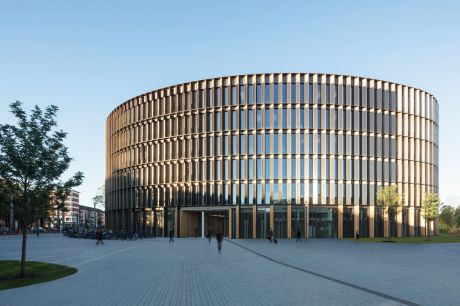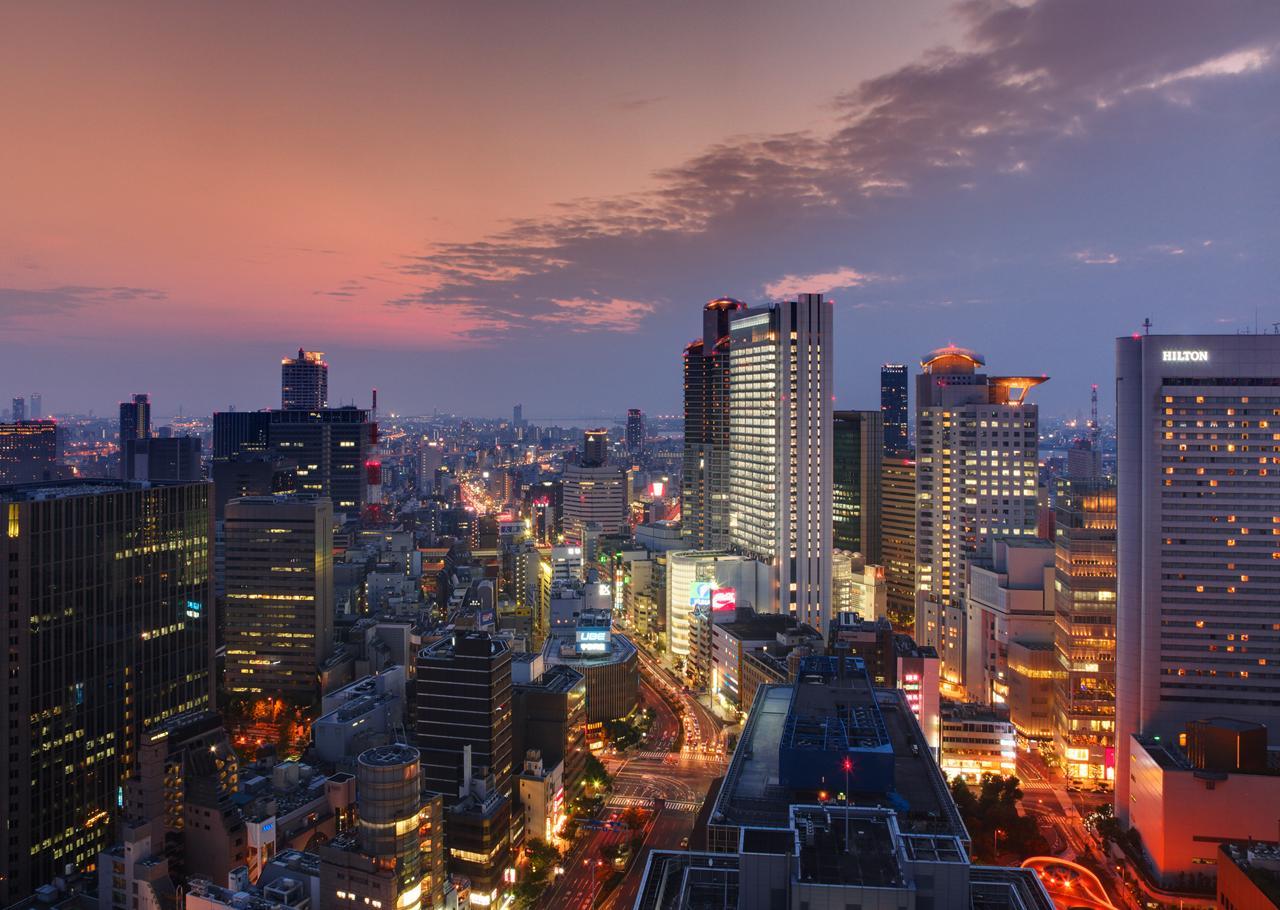
iInternational competition 2004, 1st prize
Execution 2005–2008
Client The Sankei Building Co. Ltd., Tokyo
GFA 76,000 m²
CASBEE, S class
DE
Der Neubau des 76.000 qm² großen und 177 m hohen Gebäudekomplexes an der National Road No. 2 ersetzt eine Bebauung aus den 50er Jahren. Das Bürohochhaus wird über außenliegende Kerne und Liftgruppen erschlossen.
Der rechteckige Grundriss erlaubt eine hohe Nutzungsflexibilität. Die neungeschossige Basis mit einem Konzertsaal für 960 Personen sowie Restaurants und Konferenzräumen schafft mit ihrer zentralen Einkaufspassage eine neue fußläufige Verbindung in Osaka. Der Breezé Tower ist das erste umweltfreundliche Hochhaus in Japan mit einer gläsernen Doppelfassade, die der natürlichen Belüftung der Innenräume dient. Es hat mit der Einstufung in die S-Class des japanischen CASBEE-Systems das höchste Rating für ökologisches Bauen bekommen.
EN
The new building of the 76,000 m² building complex with a height of 177 m at National Road No. 2 replaces a development from the 1950s. Access to the office tower is provided via external circulation cores and elevator groups.
The rectangular layout allows for a high degree of flexibility in use. The nine-story podium with a concert hall for 960 persons, restaurants, and conference rooms—via its central shopping mall—creates a new pedestrian link within Osaka. The Breezé Tower is the first environmentally friendly high-rise building in Japan with a glazed double-skin facade used for natural ventilation of the interior. With its S Class grading under the Japanese CASBEE system, the building has achieved the highest rating for ecological construction.
Execution 2005–2008
Client The Sankei Building Co. Ltd., Tokyo
GFA 76,000 m²
CASBEE, S class
DE
Der Neubau des 76.000 qm² großen und 177 m hohen Gebäudekomplexes an der National Road No. 2 ersetzt eine Bebauung aus den 50er Jahren. Das Bürohochhaus wird über außenliegende Kerne und Liftgruppen erschlossen.
Der rechteckige Grundriss erlaubt eine hohe Nutzungsflexibilität. Die neungeschossige Basis mit einem Konzertsaal für 960 Personen sowie Restaurants und Konferenzräumen schafft mit ihrer zentralen Einkaufspassage eine neue fußläufige Verbindung in Osaka. Der Breezé Tower ist das erste umweltfreundliche Hochhaus in Japan mit einer gläsernen Doppelfassade, die der natürlichen Belüftung der Innenräume dient. Es hat mit der Einstufung in die S-Class des japanischen CASBEE-Systems das höchste Rating für ökologisches Bauen bekommen.
EN
The new building of the 76,000 m² building complex with a height of 177 m at National Road No. 2 replaces a development from the 1950s. Access to the office tower is provided via external circulation cores and elevator groups.
The rectangular layout allows for a high degree of flexibility in use. The nine-story podium with a concert hall for 960 persons, restaurants, and conference rooms—via its central shopping mall—creates a new pedestrian link within Osaka. The Breezé Tower is the first environmentally friendly high-rise building in Japan with a glazed double-skin facade used for natural ventilation of the interior. With its S Class grading under the Japanese CASBEE system, the building has achieved the highest rating for ecological construction.

