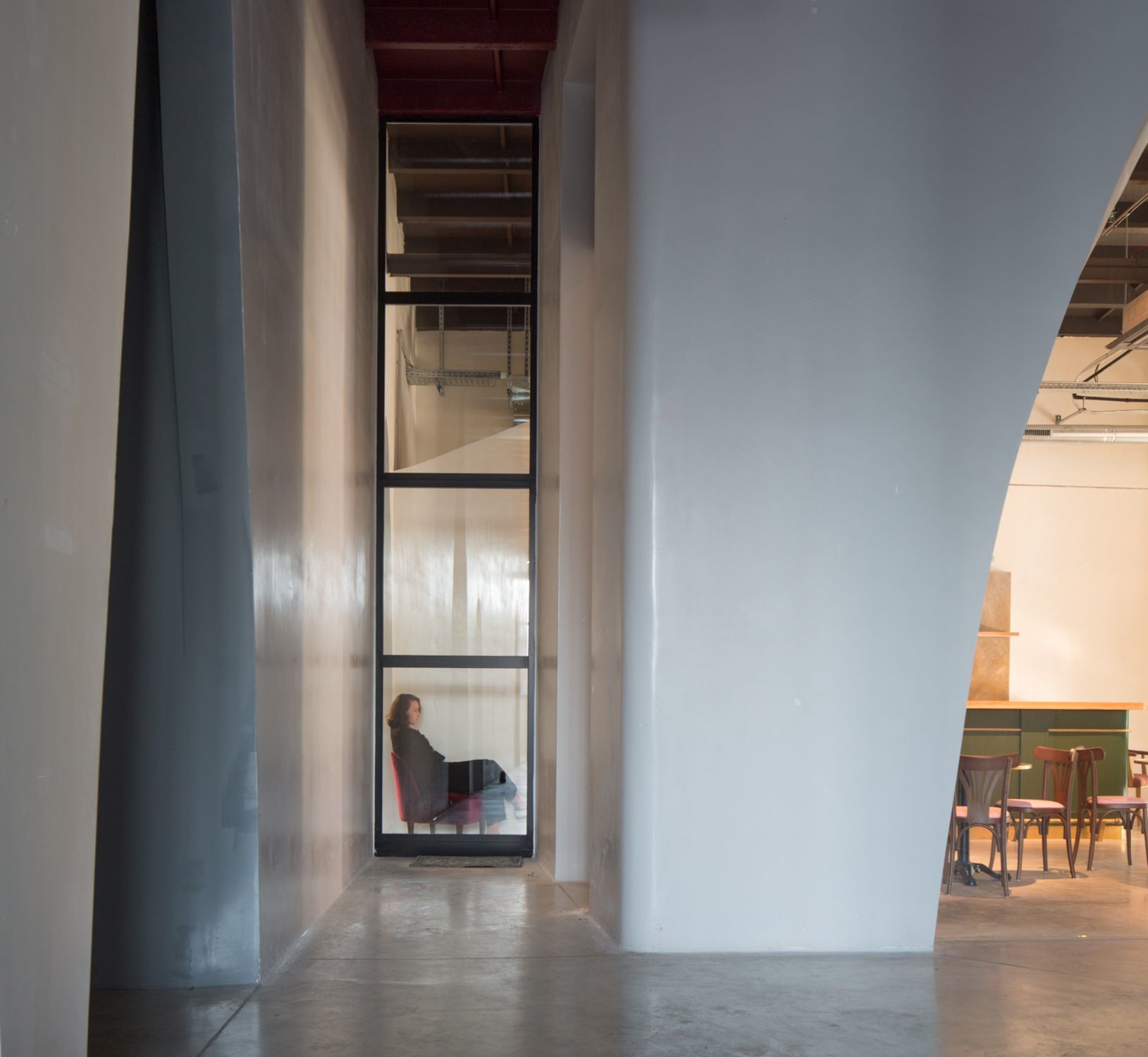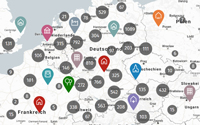Lena Wimmer Architects
Anomalie Workspace, Artgallery and Restaurant

Photos: Tamara Mehrer, Magnus Pettersson, Lena Wimmer
Projekt: Anomalie Art Club
AUTHOR: Lena Wimmer
PROJECT INFO:
Date: 2014 - 2017
Location: Prenzlauerberg, Berlin.
Site area: 2000 m2 – 21.500 sf
Built area: 1000 m2 – 10.800 sf
Client: Jeremy & Jesse Carayol Ajwani s.f.k.
Status: built
Design team: Lena Wimmer,
Pauline Chagnoleau, Kays Elbely, Kaoko Ikoma
Collaborators:
Engineering: Timm Hofmeister.
Fire proof systems: Eng. Maedebach-Redelik.
Sound Acoustic: Stereo Studioservice Sven Roehrig.
Contractor: Jarek Jakubil GmbH.
Investor: Cosimo Gol.
Photos: Tamara Mehrer, Magnus Pettersson, Lena Wimmer
Anomalie is a French, family-run gallery, bar, restaurant, and club, located in Prenzlauerberg, Berlin.
The collaboration began nine years ago in Milan, when the clients decided to create a new concept in Germany. Years later, a unique property appeared, an ideal space to house the concept—a 50s car garage in central Berlin. Lena Wimmer was granted utmost freedom to work on the design. It was a relationship based on a lot of trust, she admits: “we immediately wanted to challenge this place, transforming it into a science fiction cathedral that could be on Mars, but somehow landed in Berlin.” The space looked to give the city a forum for music, art, culture, and high quality food from a French chef with one of the first Michelin stars awarded to his local green kitchen.
Anomalie is located in the center of Berlin, near Mitte, Alexandre Platz and Dominique Perrault’s Olympic Stadium, in a mix-use, very transited area that faces a slow transformation, and is made up of different facilities, apart housing, small shops, craftsmen, and entrepreneurs.
Wimmer is attracted to these non-places, where a particular rhythm, lacking perfection, still maintains a feeling that one can encounter freedom.
The building would be hidden if not for an entrance that grabs attention, sticking out of the construction while the interior stays hidden from the observer.
AUTHOR: Lena Wimmer
PROJECT INFO:
Date: 2014 - 2017
Location: Prenzlauerberg, Berlin.
Site area: 2000 m2 – 21.500 sf
Built area: 1000 m2 – 10.800 sf
Client: Jeremy & Jesse Carayol Ajwani s.f.k.
Status: built
Design team: Lena Wimmer,
Pauline Chagnoleau, Kays Elbely, Kaoko Ikoma
Collaborators:
Engineering: Timm Hofmeister.
Fire proof systems: Eng. Maedebach-Redelik.
Sound Acoustic: Stereo Studioservice Sven Roehrig.
Contractor: Jarek Jakubil GmbH.
Investor: Cosimo Gol.
Photos: Tamara Mehrer, Magnus Pettersson, Lena Wimmer
Anomalie is a French, family-run gallery, bar, restaurant, and club, located in Prenzlauerberg, Berlin.
The collaboration began nine years ago in Milan, when the clients decided to create a new concept in Germany. Years later, a unique property appeared, an ideal space to house the concept—a 50s car garage in central Berlin. Lena Wimmer was granted utmost freedom to work on the design. It was a relationship based on a lot of trust, she admits: “we immediately wanted to challenge this place, transforming it into a science fiction cathedral that could be on Mars, but somehow landed in Berlin.” The space looked to give the city a forum for music, art, culture, and high quality food from a French chef with one of the first Michelin stars awarded to his local green kitchen.
Anomalie is located in the center of Berlin, near Mitte, Alexandre Platz and Dominique Perrault’s Olympic Stadium, in a mix-use, very transited area that faces a slow transformation, and is made up of different facilities, apart housing, small shops, craftsmen, and entrepreneurs.
Wimmer is attracted to these non-places, where a particular rhythm, lacking perfection, still maintains a feeling that one can encounter freedom.
The building would be hidden if not for an entrance that grabs attention, sticking out of the construction while the interior stays hidden from the observer.








