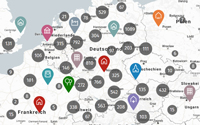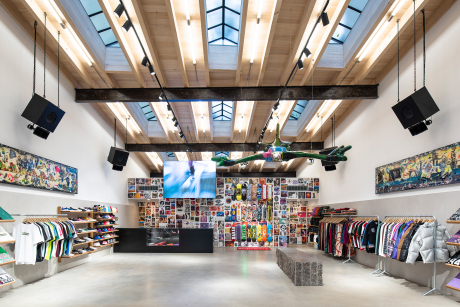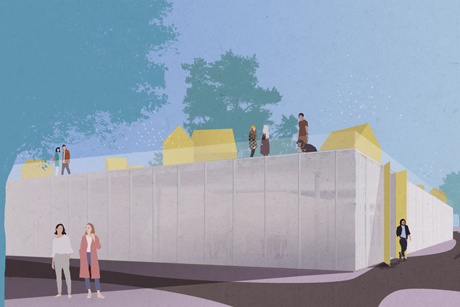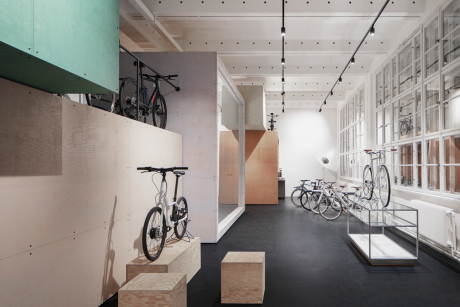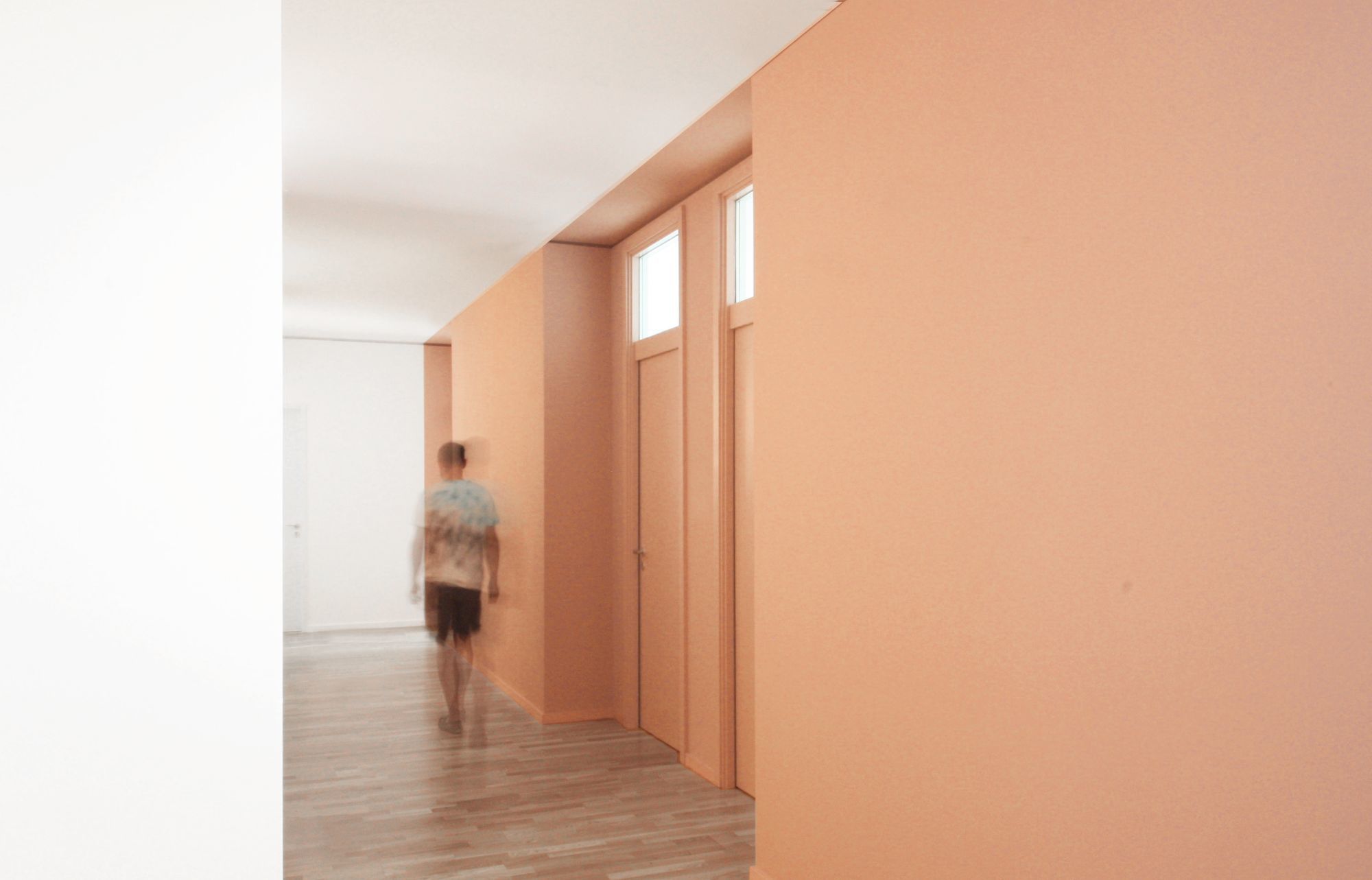
(c) NAICE architecture & design
An important characteristic of the psychotherapist’s office is the skin-colored dividing wall between the office hallway with waiting area and the therapy rooms. The wall houses cabinets and furnishings. Niches towards the hallway mark the entrances. Like a human skin, it separates the public area with waiting area from the intimate therapy zone, where the patients without any protection open themselves up therapeutically. It gets under our skin.

