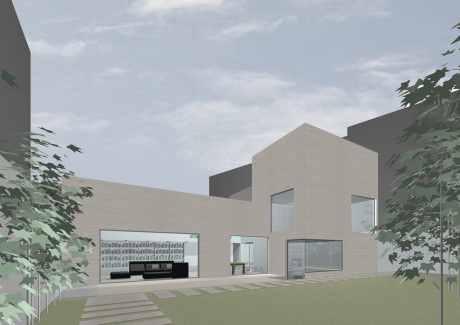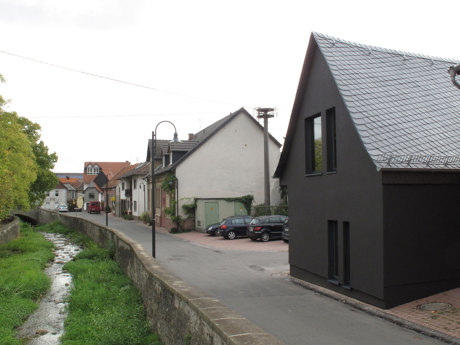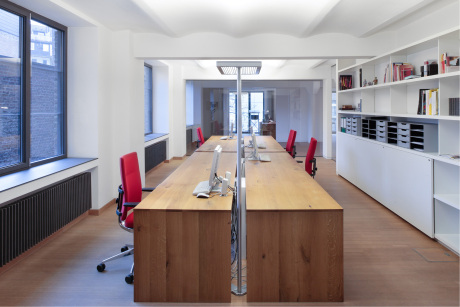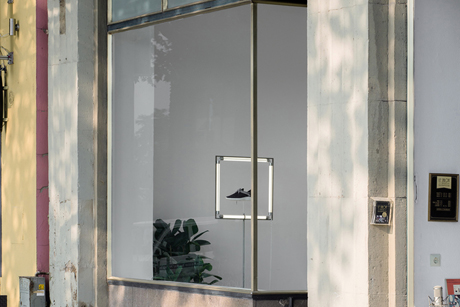PHILIPP MAINZER
Aspire Park
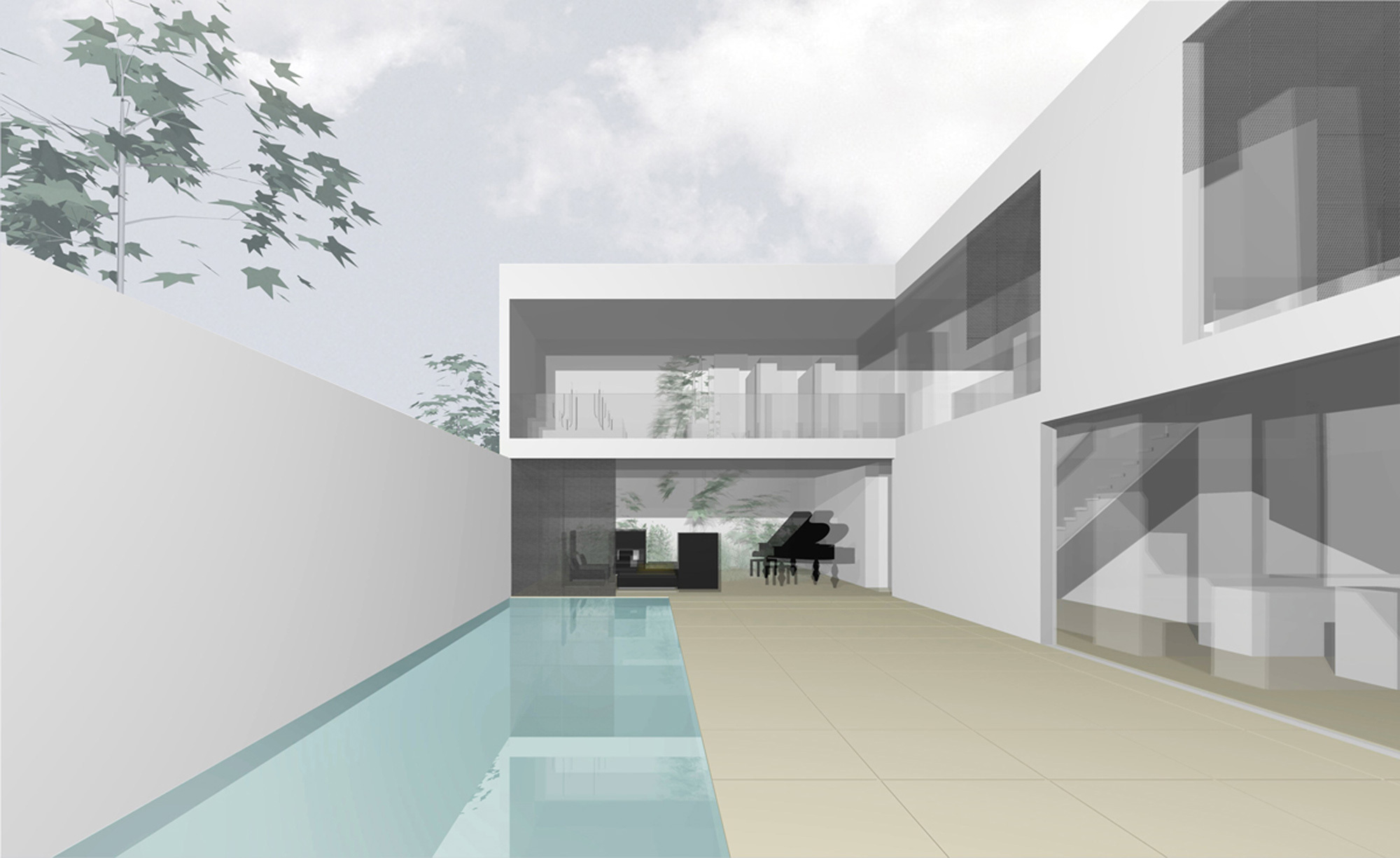
Long Tan, 2009
The commission was to develop a concept for a new-built luxury villa scheme, including a master plan for the total area spanning 46.000 sqm and for a residential villa scheme accommodating 61 houses. Utilizing available area as efficiently as possible each villa is imbedded in a range of small inward facing gardens, courtyards, and water ponds, providing a maximum level of privacy. A main focus of this commission was the interaction of each building with the landscape. An integrated landscape architecture in combination with a transparent design of each building generates a fluent transition between inside and outside, allowing each inhabitant to enjoy the beautiful surrounding.
Location
Long Tan
Services
Concept master plan and residential premises, detail planning architecture and landscape concept (service phases 1-5)
Date
January 2008 - January 2009
Size
46.000 sqm
The commission was to develop a concept for a new-built luxury villa scheme, including a master plan for the total area spanning 46.000 sqm and for a residential villa scheme accommodating 61 houses. Utilizing available area as efficiently as possible each villa is imbedded in a range of small inward facing gardens, courtyards, and water ponds, providing a maximum level of privacy. A main focus of this commission was the interaction of each building with the landscape. An integrated landscape architecture in combination with a transparent design of each building generates a fluent transition between inside and outside, allowing each inhabitant to enjoy the beautiful surrounding.
Location
Long Tan
Services
Concept master plan and residential premises, detail planning architecture and landscape concept (service phases 1-5)
Date
January 2008 - January 2009
Size
46.000 sqm



