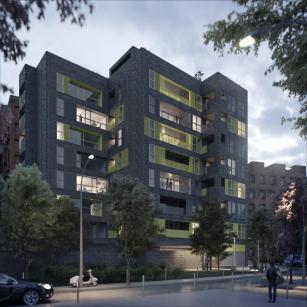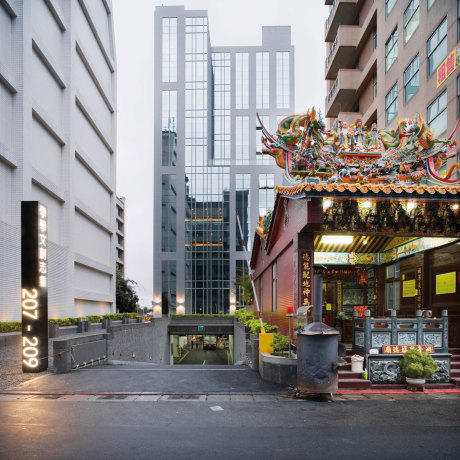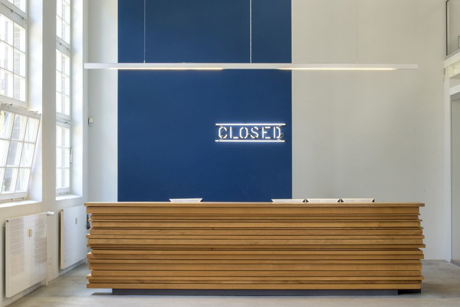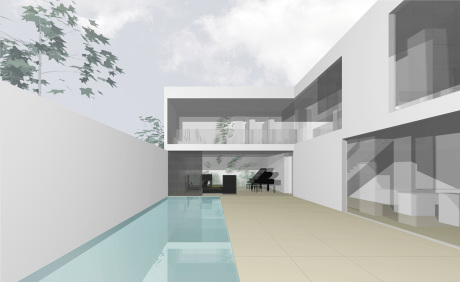PHILIPP MAINZER
DU NORD STORE
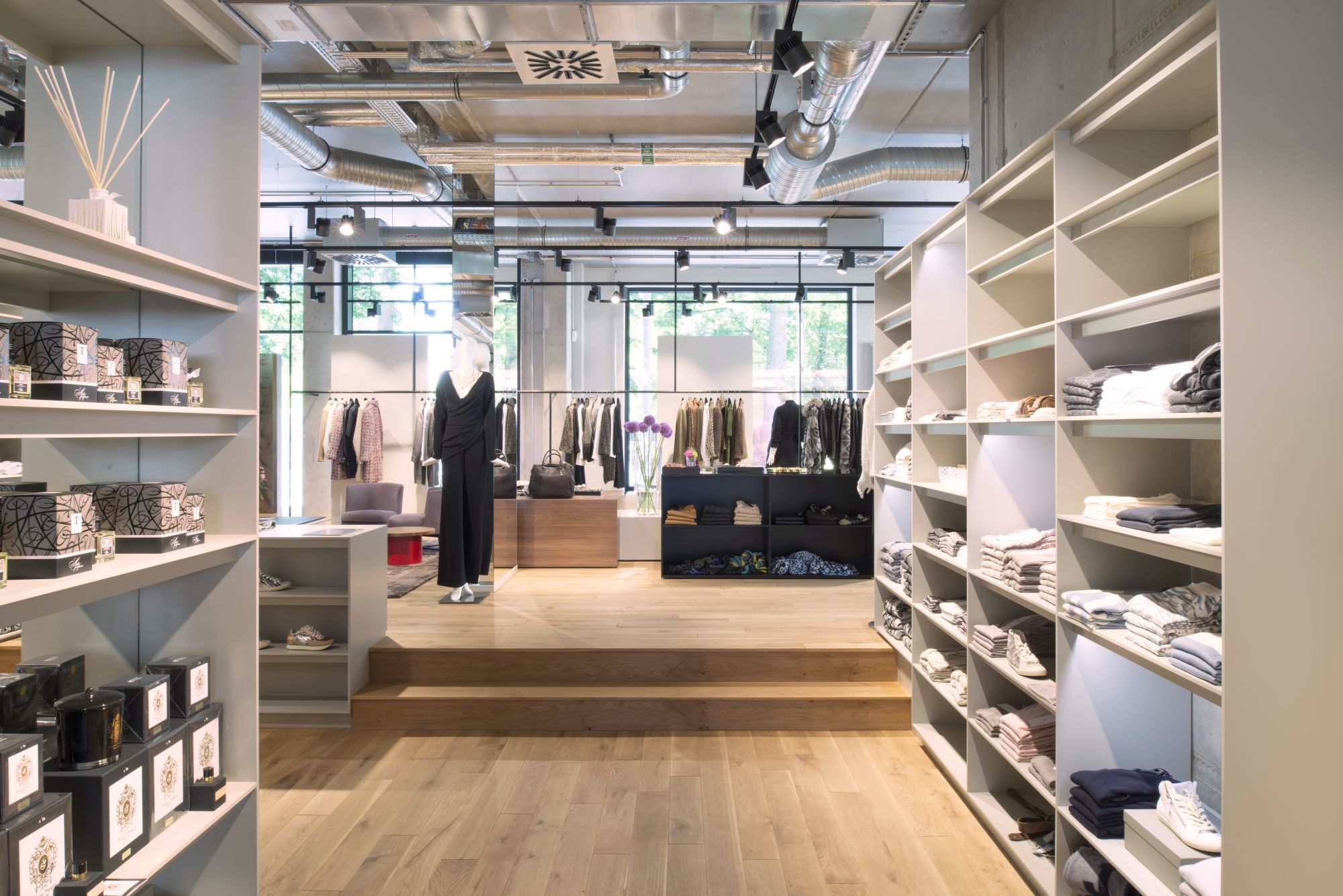
Oldenburg, 2015
PHILIPP MAINZER OFFICE FOR ARCHITECTURE AND DESIGN was commissioned with the interior design of multi brand store Du Nord in Oldenburg. The 179 sqm space offers room for the selected range of fashion and lifestyle products and integrates with a Closed mono brand store, also designed by the office. To create the retail space in the heart of the city’s old town, the original, historic building was reconstructed, creating an intriguing contrast with the neighbouring modern architecture. Inside, high concrete ceilings and exposed ventilation shafts contribute to an industrial look. The floor made from solid oak contrasts the raw concrete and brings warmth and comfort to the space.
A sophisticated palette of high-grade materials mixed with a subtle range of colours brings focus to the architectural interior, highlighted by the shifting cubical forms that function both as sculptural presentation platforms and storage units. Bespoke back lit shelves in pale grey give way to lean and elegant intermitted hanging rails designed to bring focus to each collection of fashion. The integrated lounge highlighted in solid walnut and brass welcomes customers to linger and extend their visit.
FACTS
Client Du Nord
Location Oldenburg, Germany
Status Completed
Programme 179 sqm
CREDITS
Interior Design PHILIPP MAINZER OFFICE FOR ARCHITECTURE AND DESIGN, planning phases 1-3, 5-8
Team Farah Ebrahimi, Rocco Spena, Elena Bühler
Lighting Max Franke
Photography Philipp Mainzer
PHILIPP MAINZER OFFICE FOR ARCHITECTURE AND DESIGN was commissioned with the interior design of multi brand store Du Nord in Oldenburg. The 179 sqm space offers room for the selected range of fashion and lifestyle products and integrates with a Closed mono brand store, also designed by the office. To create the retail space in the heart of the city’s old town, the original, historic building was reconstructed, creating an intriguing contrast with the neighbouring modern architecture. Inside, high concrete ceilings and exposed ventilation shafts contribute to an industrial look. The floor made from solid oak contrasts the raw concrete and brings warmth and comfort to the space.
A sophisticated palette of high-grade materials mixed with a subtle range of colours brings focus to the architectural interior, highlighted by the shifting cubical forms that function both as sculptural presentation platforms and storage units. Bespoke back lit shelves in pale grey give way to lean and elegant intermitted hanging rails designed to bring focus to each collection of fashion. The integrated lounge highlighted in solid walnut and brass welcomes customers to linger and extend their visit.
FACTS
Client Du Nord
Location Oldenburg, Germany
Status Completed
Programme 179 sqm
CREDITS
Interior Design PHILIPP MAINZER OFFICE FOR ARCHITECTURE AND DESIGN, planning phases 1-3, 5-8
Team Farah Ebrahimi, Rocco Spena, Elena Bühler
Lighting Max Franke
Photography Philipp Mainzer








