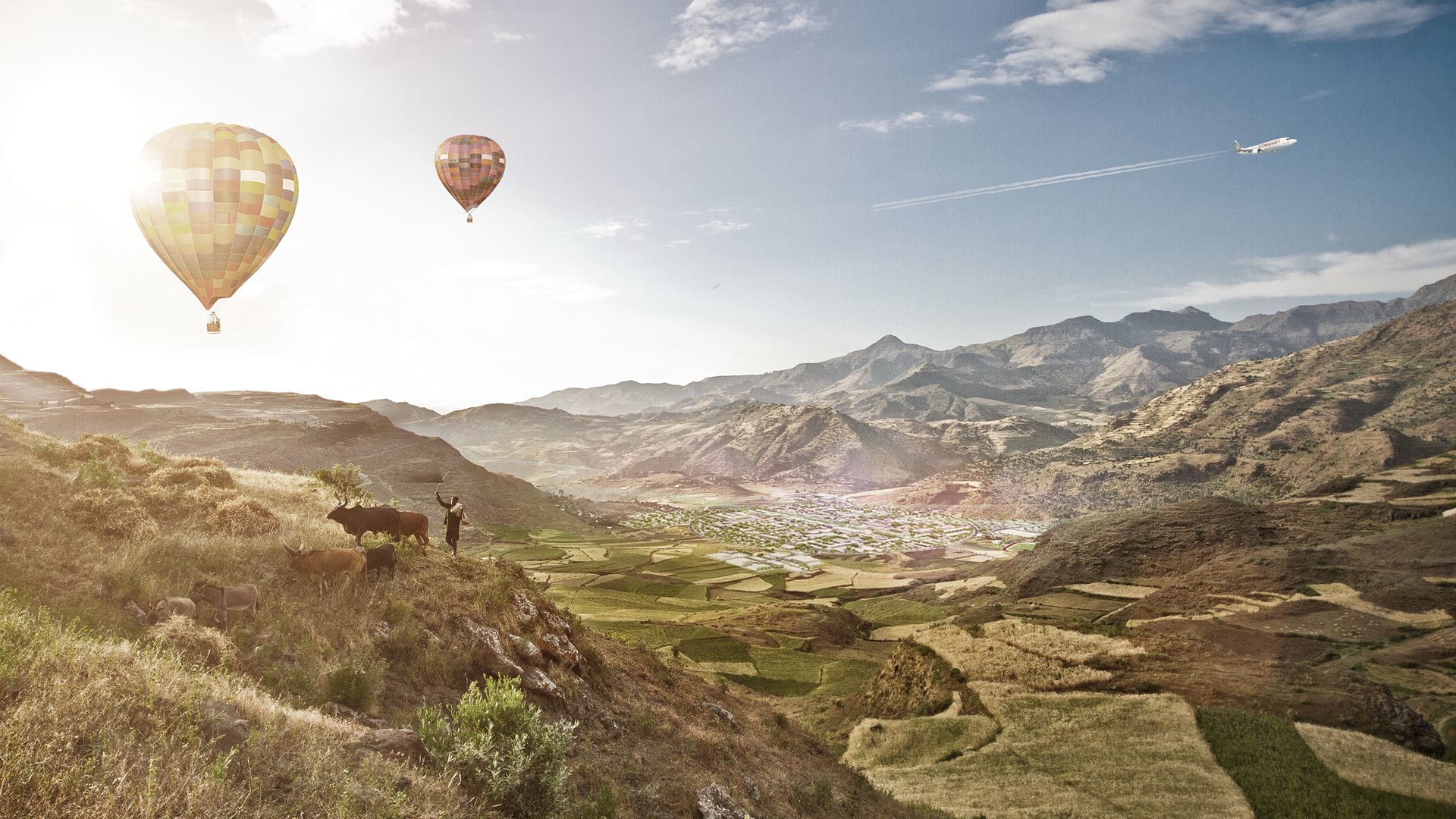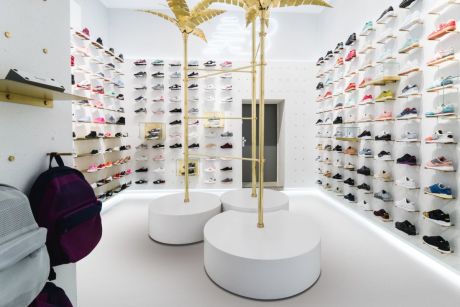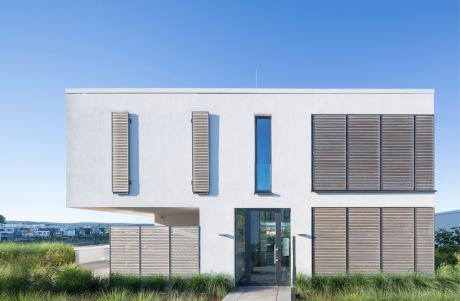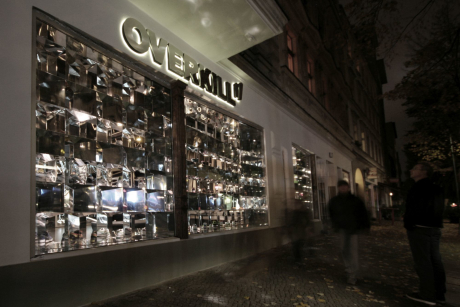plus4930 Sierig Geddert Krüger
Tukuls to Datchas / T2D

Tukuls to Datchas is a combination of rural-urban transformation, urban planning & design, real estate business and sustainability.
The mission is the dynamic development of core-peripheral, hitherto agricultural communities by shifting a participative society from their farming fields into small urban factories driven by creativity, work ethic and innovation –
the birth of Maker Towns.
CENTRAL BOULEVARD
The central Boulevard adapts to present structures along the main road of an existing settlement. Those buildings (small business) are integrated in the new village plan.
The main boulevard is crucial for the initial development of the village because it generates income from the traffic passing through the town and along the main road. It will remain the central area of the village containing the main public functions such as : Civic center, bank, police, bus station market, etc. As the productivity of the industrial sector increases the village becomes less dependent on business generated from transit traffic – the Boulevard will eventually transform into a car-free pedestrian-friendly shared space zone and the fast and heavy traffic will be led around the city along the ring road.
RESIDENTIAL AREAS ON THE RING ROAD
Cluster of housing units inside a shared space area located between the inner quarter and the ring-road: This area is mainly residential and will house significantly less public and commercial space than the inner quarter. The only exception being the corners towards the factories, which contain shops and restaurants to take advantage of the large amount of pedestrian traffic passing by.
The building height is limited to max. G+1 in order to assure a free view towards nature and to allow the wind to circulate through the city.
EXTENSION AREA
Extension of the village towards fields: This area is reserved for residential buildings only. The building height is limited to max.G+1 in order to assure a free view towards nature and to allow the wind to circulate through the city. The road network and infrastructure can be extended for future growth.
Client┃The People And Children Of Ethiopia
Concept Development┃Flintstone, Tsedeke Yihunie Woldu, Addis Ababa┃plus4930 Architecture & Urbanism, Berlin - Düsseldorf┃Lukasveltruský Architecture & Exhibition Design, Berlin - Duttweiler ┃Bauhaus University Weimar, Infar, Prof. Dr. - Ing. Dirk Donath┃Addis Ababa University, Eiabc
Project Heads Creation┃Florian Geddert┃Lukas Veltruský┃Dirk Donath
Team┃Dipl. - Ing. Ines B. Bergdolt┃Ma C. Cabrer┃Ba P. Ramos
Urban Analysis┃Decodingspaces, Dipl. - Ing. Martin Bielik, Weimar - Zürich -Bratislava
Infrastructural Systems┃Chair Of Urban Water Management And Sanitation, Univ. - Prof. Dr. - Ing. Jörg Londong
Traffic Planning┃Chair Of Traffic System Planning, Prof. Dr. - Ing. Uwe Plank - Wiedenbeck
The mission is the dynamic development of core-peripheral, hitherto agricultural communities by shifting a participative society from their farming fields into small urban factories driven by creativity, work ethic and innovation –
the birth of Maker Towns.
CENTRAL BOULEVARD
The central Boulevard adapts to present structures along the main road of an existing settlement. Those buildings (small business) are integrated in the new village plan.
The main boulevard is crucial for the initial development of the village because it generates income from the traffic passing through the town and along the main road. It will remain the central area of the village containing the main public functions such as : Civic center, bank, police, bus station market, etc. As the productivity of the industrial sector increases the village becomes less dependent on business generated from transit traffic – the Boulevard will eventually transform into a car-free pedestrian-friendly shared space zone and the fast and heavy traffic will be led around the city along the ring road.
RESIDENTIAL AREAS ON THE RING ROAD
Cluster of housing units inside a shared space area located between the inner quarter and the ring-road: This area is mainly residential and will house significantly less public and commercial space than the inner quarter. The only exception being the corners towards the factories, which contain shops and restaurants to take advantage of the large amount of pedestrian traffic passing by.
The building height is limited to max. G+1 in order to assure a free view towards nature and to allow the wind to circulate through the city.
EXTENSION AREA
Extension of the village towards fields: This area is reserved for residential buildings only. The building height is limited to max.G+1 in order to assure a free view towards nature and to allow the wind to circulate through the city. The road network and infrastructure can be extended for future growth.
Client┃The People And Children Of Ethiopia
Concept Development┃Flintstone, Tsedeke Yihunie Woldu, Addis Ababa┃plus4930 Architecture & Urbanism, Berlin - Düsseldorf┃Lukasveltruský Architecture & Exhibition Design, Berlin - Duttweiler ┃Bauhaus University Weimar, Infar, Prof. Dr. - Ing. Dirk Donath┃Addis Ababa University, Eiabc
Project Heads Creation┃Florian Geddert┃Lukas Veltruský┃Dirk Donath
Team┃Dipl. - Ing. Ines B. Bergdolt┃Ma C. Cabrer┃Ba P. Ramos
Urban Analysis┃Decodingspaces, Dipl. - Ing. Martin Bielik, Weimar - Zürich -Bratislava
Infrastructural Systems┃Chair Of Urban Water Management And Sanitation, Univ. - Prof. Dr. - Ing. Jörg Londong
Traffic Planning┃Chair Of Traffic System Planning, Prof. Dr. - Ing. Uwe Plank - Wiedenbeck









