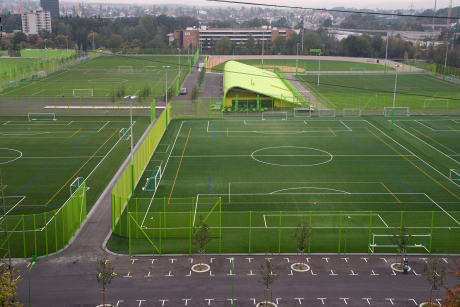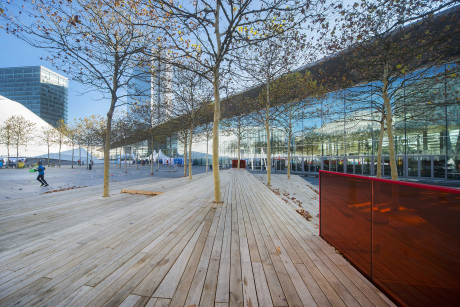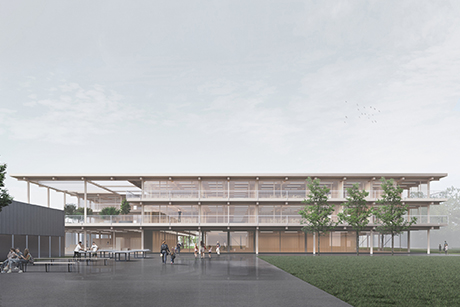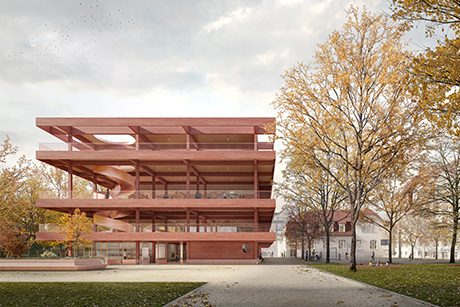TOPOTEK 1
TXL Design Manual
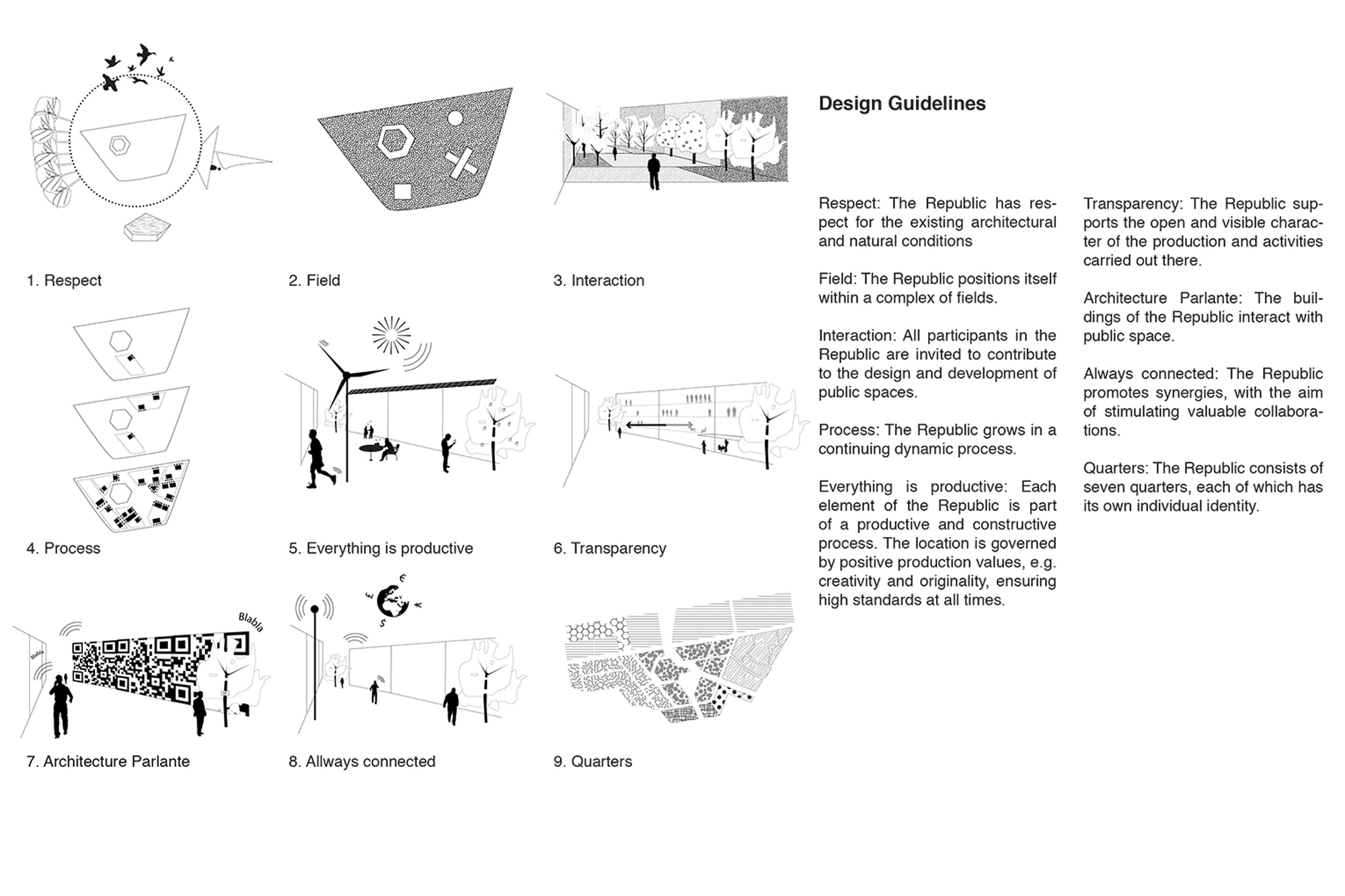
In the course of planning the capital’s new airport (BER), the Berlin Senate decided to close Tegel Airport (TXL). A research and industrial park for urban technologies called “Berlin TXL – The Urban Tech Rebuplic” should arise on this area.
The decision process for subsequent uses included international workshops as well as conferences addressing the local public. Together with MVRDV we won the competition for the “Masterplan TXL” and finally compiled a design handbook containing guidelines for the future development of the area. As a framework for the development process our “TXL Design Manual” describes rules and principles, e. g. for building density as well as open spaces. Its objective is to give the site an identity with a distinct appearance.
The general layout of the airfield with its runways, hangar zone, access routes, and arrangements around the terminal building will be maintained and will shape the new site. The terrain is divided into zones, with distinctive looks and functions, e. g. a research campus, a business zone, a section for production plants, residential quarters, car parks etc. The infrastructure – such as streets and passageways, unused space and green areas – plays an important role in defining the area. Particular emphasis has been placed on the selection of trees for streets and open spaces. We proposed to plant so-called climate trees for testing future urban planting. At the fringes of the grounds the substantial existing population of autochthonic trees will be ratained.
Client: Tegel Projekt GmbH for the Senate Department for Urban Development
Collaboration: MVRDV
Planning: 2008-2015
Completion: 2020
The decision process for subsequent uses included international workshops as well as conferences addressing the local public. Together with MVRDV we won the competition for the “Masterplan TXL” and finally compiled a design handbook containing guidelines for the future development of the area. As a framework for the development process our “TXL Design Manual” describes rules and principles, e. g. for building density as well as open spaces. Its objective is to give the site an identity with a distinct appearance.
The general layout of the airfield with its runways, hangar zone, access routes, and arrangements around the terminal building will be maintained and will shape the new site. The terrain is divided into zones, with distinctive looks and functions, e. g. a research campus, a business zone, a section for production plants, residential quarters, car parks etc. The infrastructure – such as streets and passageways, unused space and green areas – plays an important role in defining the area. Particular emphasis has been placed on the selection of trees for streets and open spaces. We proposed to plant so-called climate trees for testing future urban planting. At the fringes of the grounds the substantial existing population of autochthonic trees will be ratained.
Client: Tegel Projekt GmbH for the Senate Department for Urban Development
Collaboration: MVRDV
Planning: 2008-2015
Completion: 2020











