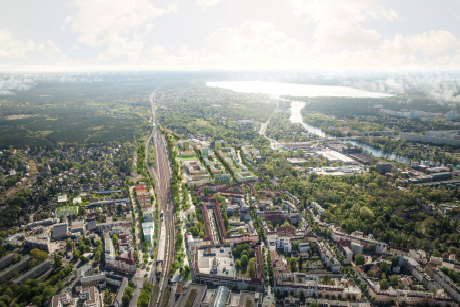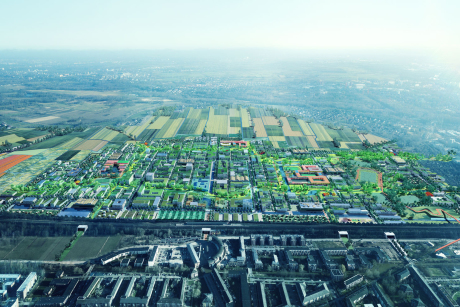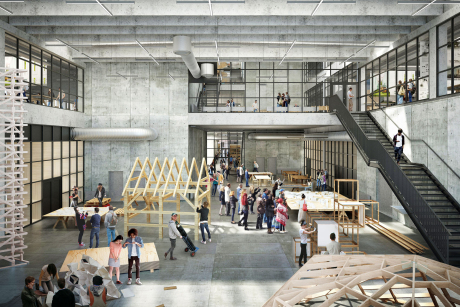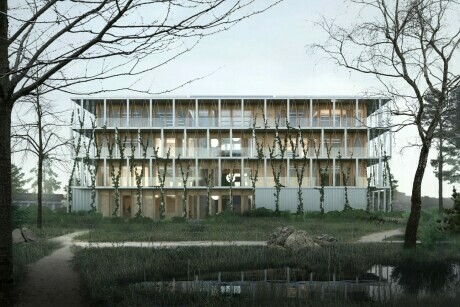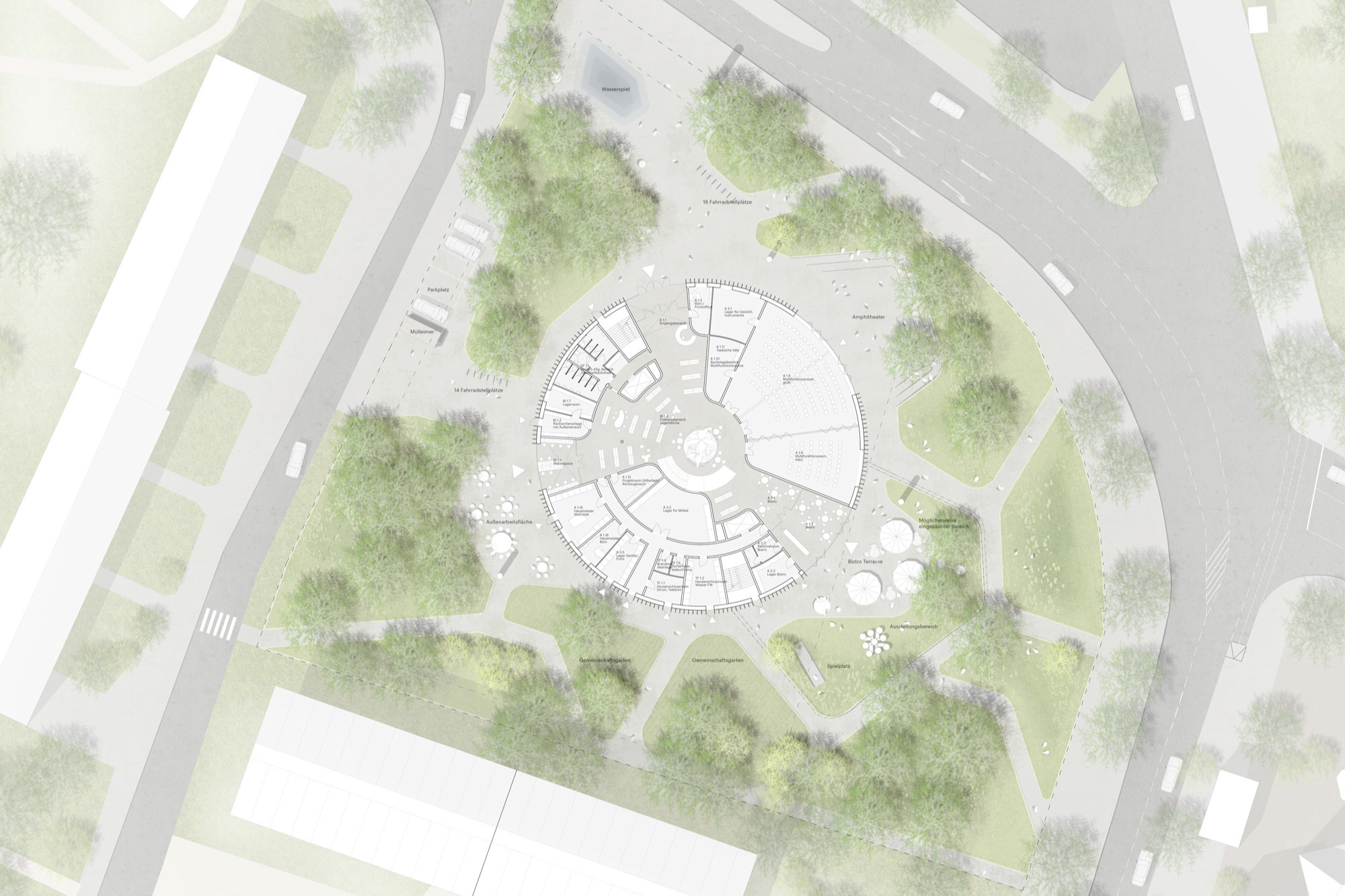
ADEPT
The Biz Buch is a new mixed cultural and education building, aiming to integrate into the community offering a wide variety of functions and activities.
The BIZ Buch is more than a functional building – it is a new central meeting place and anchor point for the entire neighborhood. To create a place of reference where neighbors and students can meet both inside and outside the building, it is crucial that the building and the surroundings integrates and interact to create synergy.
The circular building is placed centrally on the site as a simple shape that underlines the building as an organic structure that integrates with the surrounding park. Vertical wooden lamellas spanning the entire height of the building creates a poetic dialogue with the surrounding tree trunks. The circular building opens up to all sides and invites the surrounding into to the center of the building. The central position on the site and the efficient volume allows us to keep most of the existing trees intact. The few trees that will be removed will be replaced with new trees. Surrounded by trees, the building will create a green transition to both the existing building and the future development of the area.
Most functions on the ground floor have direct access to the surrounding park. The functions flows into the park with park elements that creates synergy with the inside programs.
The heart of the building is an atrium space that spans all four floors of the building and ends in a generous circular roof window that fills the space with light. The atrium creates a simple organization that makes it easy and accessible for all visitors to navigate the building. The atrium is a Knowledge sharing center where the library is the main driver. A space for digital media, information and knowledge sharing, rather than traditional book stacks and library reading rooms. On all levels, the atrium space is lined with green plants that brings the outside park into the building and makes the atrium into a vertical oasis.
Year of project realization: 2019
Architect: ADEPT
Size: 3.000 m2 building
Client: b-
Collaborators: Topotek1
The BIZ Buch is more than a functional building – it is a new central meeting place and anchor point for the entire neighborhood. To create a place of reference where neighbors and students can meet both inside and outside the building, it is crucial that the building and the surroundings integrates and interact to create synergy.
The circular building is placed centrally on the site as a simple shape that underlines the building as an organic structure that integrates with the surrounding park. Vertical wooden lamellas spanning the entire height of the building creates a poetic dialogue with the surrounding tree trunks. The circular building opens up to all sides and invites the surrounding into to the center of the building. The central position on the site and the efficient volume allows us to keep most of the existing trees intact. The few trees that will be removed will be replaced with new trees. Surrounded by trees, the building will create a green transition to both the existing building and the future development of the area.
Most functions on the ground floor have direct access to the surrounding park. The functions flows into the park with park elements that creates synergy with the inside programs.
The heart of the building is an atrium space that spans all four floors of the building and ends in a generous circular roof window that fills the space with light. The atrium creates a simple organization that makes it easy and accessible for all visitors to navigate the building. The atrium is a Knowledge sharing center where the library is the main driver. A space for digital media, information and knowledge sharing, rather than traditional book stacks and library reading rooms. On all levels, the atrium space is lined with green plants that brings the outside park into the building and makes the atrium into a vertical oasis.
Year of project realization: 2019
Architect: ADEPT
Size: 3.000 m2 building
Client: b-
Collaborators: Topotek1







