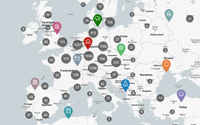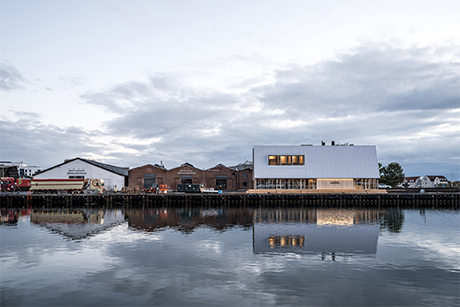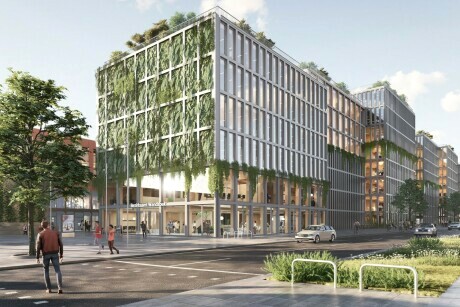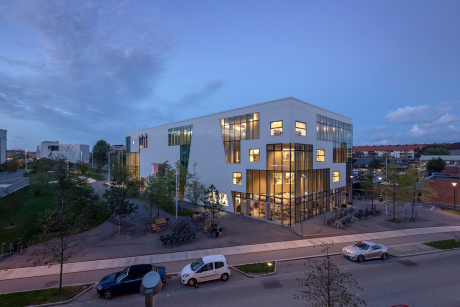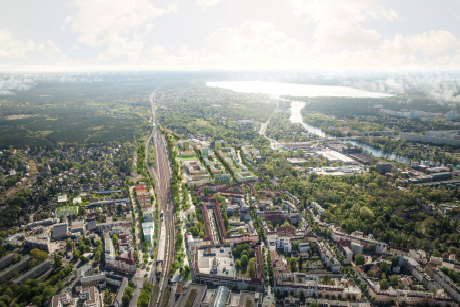ADEPT
Taarnhusene
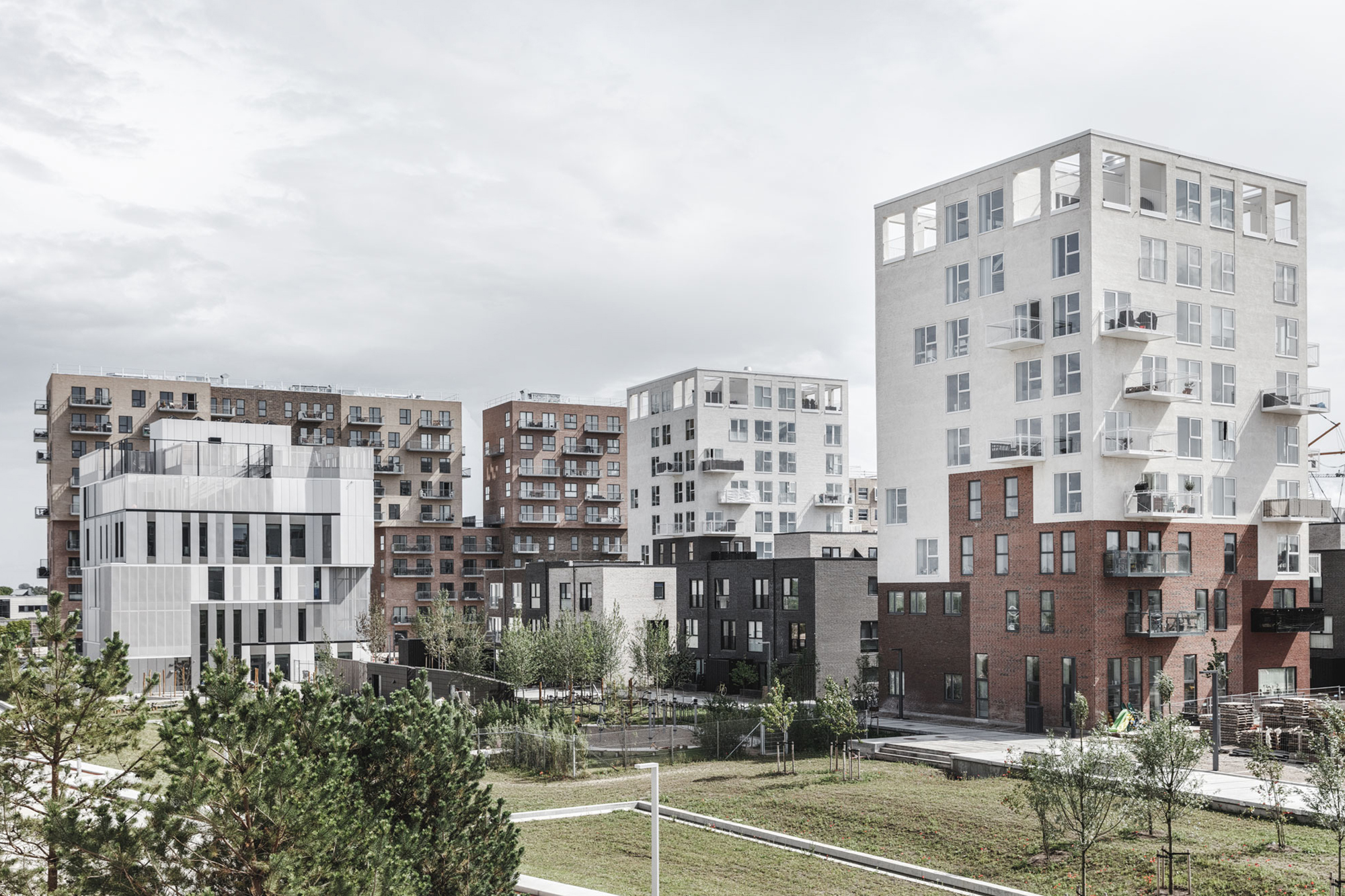
Rasmus Hjortshøj
The three Park Towers are adapted to its low scale neighborhood by integrating facade heights and architectural expression into its design.
Each of the Park Towers is designed with two integrated scales. The human scale at the towers’ base reflect the small scale environment of the row houses area they sit in, while the much larger scale of the overall urban area, Oerestad, is translated in the upper part of the towers.
The local neighbourhood, Park Kvarteret, is planned to embrace the possibilities for activities at eye level to encourage a new street life, making playfulness and social activities among residents the nave of an attractive everyday life. The Park Towers play along with this vision by integrating variation and diversity into its architecture.
Balconies, materials and facade expressions separates top and bottom, almost as if they were from two different buildings. While the base part of the towers is heavy and tactile, the upper part is light and airy. High quality brick varies the expression of the base with different colours and surface treatments.
Year of project realization: 2017
Architect: ADEPT
Size: 7.800 m2
Client: CPH Invest
Collaborators: Holscher Norberg
Each of the Park Towers is designed with two integrated scales. The human scale at the towers’ base reflect the small scale environment of the row houses area they sit in, while the much larger scale of the overall urban area, Oerestad, is translated in the upper part of the towers.
The local neighbourhood, Park Kvarteret, is planned to embrace the possibilities for activities at eye level to encourage a new street life, making playfulness and social activities among residents the nave of an attractive everyday life. The Park Towers play along with this vision by integrating variation and diversity into its architecture.
Balconies, materials and facade expressions separates top and bottom, almost as if they were from two different buildings. While the base part of the towers is heavy and tactile, the upper part is light and airy. High quality brick varies the expression of the base with different colours and surface treatments.
Year of project realization: 2017
Architect: ADEPT
Size: 7.800 m2
Client: CPH Invest
Collaborators: Holscher Norberg

