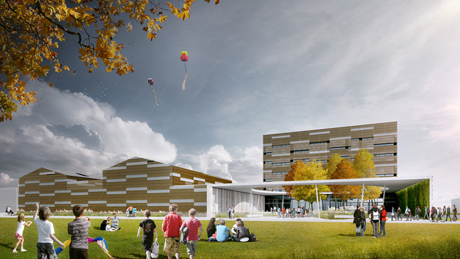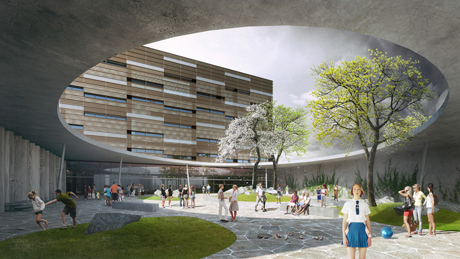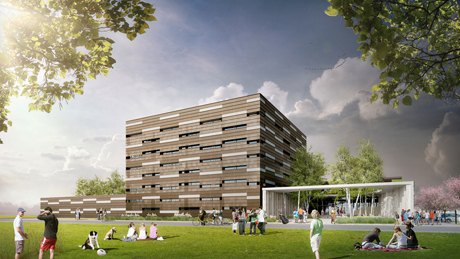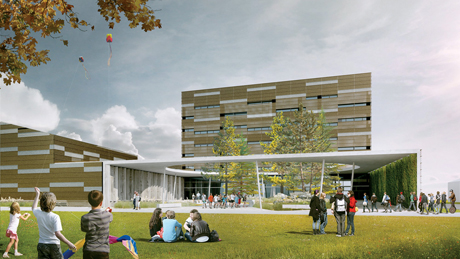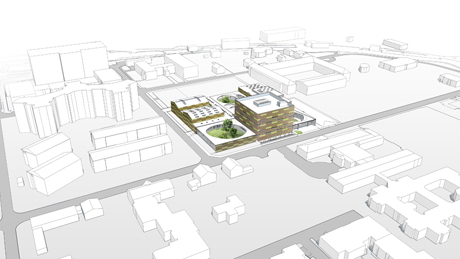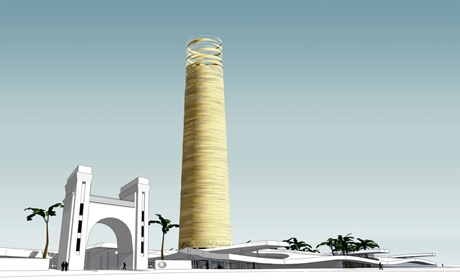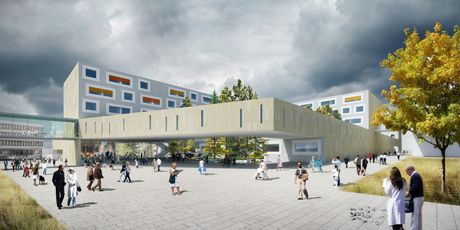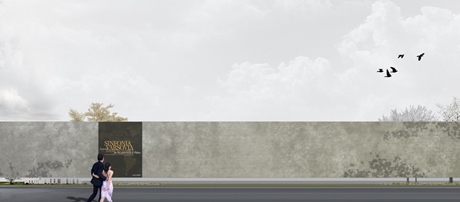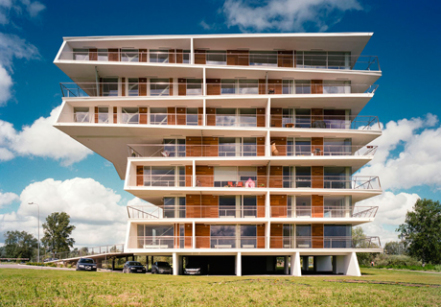ATELIER THOMAS PUCHER
Amstetten School Campus
The project of the Amstetten School Campus was the first prize of an international competition in mid-2009 and it is now ready to start the construction phase.
The main requirement of the competition was to combine two existing secondary schools in one location and complementing the program with a new music school and an additional gym. The surrounding area of the school is characterized by an extreme heterogeneous development, with a wide range of buildings with various functions and styles.
The design comprise a compact five-storey cube which rises in the surroundings as a distinctive landmark, combined with two lower volumes and three courtyards, within a chessboard formation. This strong formal design acts as a stable crown in the urban sprawl, the main characteristic of the surroundings. The main concept behind the formal design is the creation of a variety of spaces that can clearly organize the functions of the building. The external facades are cladded with perforated metal panels that act as sunscreen and provide both an image of continuity to the outside viewer, and a subtle sense of intimacy in the interior spaces. The courtyards are both physical and visual connections between the different volumes and perfect meeting places for the pupils during the recreational breaks. Each courtyard has a distinct identity, regarding its solar orientation and landscape design. As for the main cube – “the cube of education” - the program is distributed on the five floors around a central atrium. Acting as the main spine, scissor stairs grant direct access to all parts of the buildings.
Amstetten is one of the first schools to be registered as a green Climate:Active building in Austria, which is the equivalent of the LEED qualification (Leadership in Energy and Environmental Design). The construction is due to start in the beginning of February 2012 and it is expected to be completed in June 2014.
The main requirement of the competition was to combine two existing secondary schools in one location and complementing the program with a new music school and an additional gym. The surrounding area of the school is characterized by an extreme heterogeneous development, with a wide range of buildings with various functions and styles.
The design comprise a compact five-storey cube which rises in the surroundings as a distinctive landmark, combined with two lower volumes and three courtyards, within a chessboard formation. This strong formal design acts as a stable crown in the urban sprawl, the main characteristic of the surroundings. The main concept behind the formal design is the creation of a variety of spaces that can clearly organize the functions of the building. The external facades are cladded with perforated metal panels that act as sunscreen and provide both an image of continuity to the outside viewer, and a subtle sense of intimacy in the interior spaces. The courtyards are both physical and visual connections between the different volumes and perfect meeting places for the pupils during the recreational breaks. Each courtyard has a distinct identity, regarding its solar orientation and landscape design. As for the main cube – “the cube of education” - the program is distributed on the five floors around a central atrium. Acting as the main spine, scissor stairs grant direct access to all parts of the buildings.
Amstetten is one of the first schools to be registered as a green Climate:Active building in Austria, which is the equivalent of the LEED qualification (Leadership in Energy and Environmental Design). The construction is due to start in the beginning of February 2012 and it is expected to be completed in June 2014.

