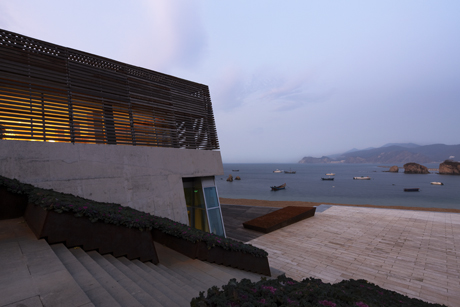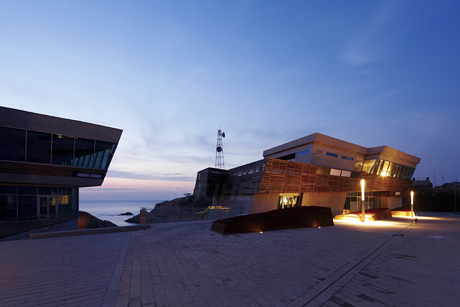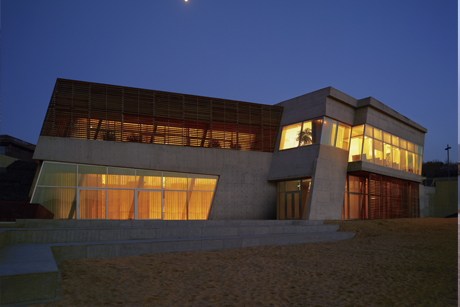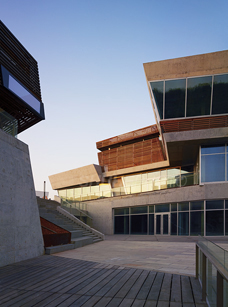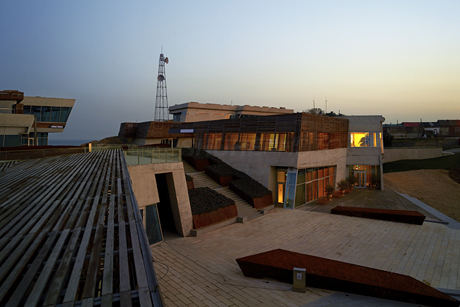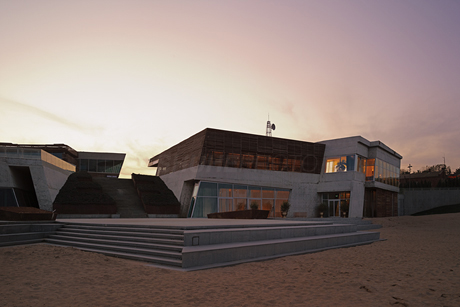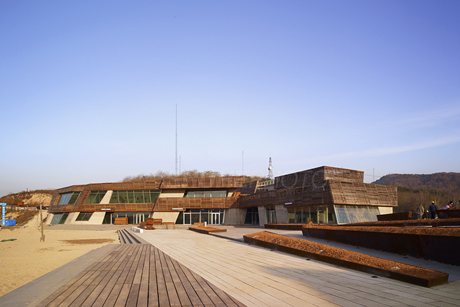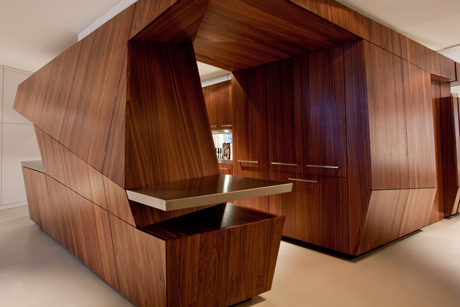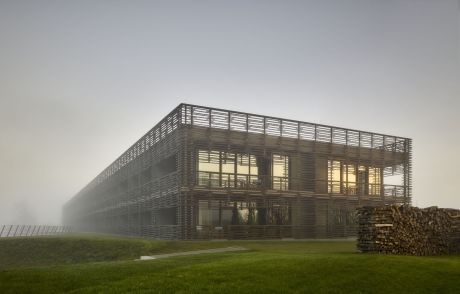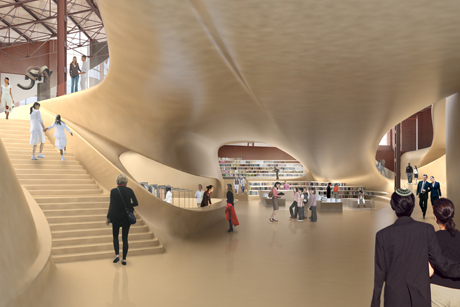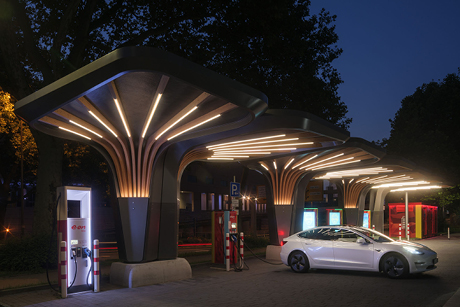Gebäudekategorie
Cafés, Bars, Restaurants
Jahr der Fertigstellung
2007
2007
16.000m2
Client: Dalian Amber Bay Development Co. Ltd.
Die Amber Bay liegt an der Binhai Straße, Dalian‘s berühmter Küstenstraße an der südöstlichen Seite der chinesischen Stadt. Vom Stadtzentrum 15 Minuten mit dem Auto entfernt und somit fernab von der hektischen Innenstadt Dalian’s, bietet dieser pittoreske Küstenabschnitt mit seinen verführerischen Stränden und emporragenden Felsformationen den idealen Ort um ein Essen und seine Freizeit zu genießen. Inmitten dieser einzigartigen Umgebung verfügt das Amber Bay Beachfront Projekt über ungefähr 10.000 m² Fläche für Restaurants und Einkaufmöglichkeiten.
Die Gestaltung von GRAFT beabsichtigte vor allem eine architektonische Sprache zu entwickeln, die die bestehende Umgebung ergänzt. Der Entwurf ahmt eine topografische Landschafft nach, eine natürliche Konfiguration von öffentlich zugänglichen Plattformen, Treppen und Dachterrassen. Unterstrichen wird diese Gestaltung durch das Material, das durch die natürliche Farbpalette von gebleichtem Holz und oberflächenbehandeltem Beton wiedergespiegelt wird. Eine Strandpromenade dient als öffentliche Bühne entlang des halbmondförmigen Strandes. Der Boden der Promenade bietet einen natürlichen Übergang zwischen dem Gebäude und der Bucht und lässt den gewölbten Rand des Baus weicher erscheinen.
The Amber Bay is located along Binhai Road, Dalians famous scenic coastal road on the city’s south east side. With a just 15min drive to the city centre, this picturesque stretch of coastline, with its beaches and towering rock formations offers the ideal place for seafood dining away from the bustling noise of downtown Dalian. Within this unique setting, the Amber Bay Beach Front Development will provide approx. 10,000m2 of restaurant and shop facilities. The Project will be built into the sensitive beach front area. Therefore the main design objective was to develop an architectural language, which blends the building volumes into the natural setting; a language that does not try to imitate nature but provides an architectural interpretation. A topographic architectural landscape, rich in variety of publicly accessible platforms, stairs and roof terraces.
The materiality of the buildings is emphasizing this intention, natural bleached wood equals driftwood on the shore, and surface-treated concrete, composed with local sand and aggregates will match the color and texture of the existing rocks and sand.
The main feature of the Beach Front is a large scale Boardwalk. A wooden Deck, which serves as a public stage along the half moon-shaped beach. The wooden boardwalk provides a natural transition to the beach, being partly on the same elevation, so natural sand dunes will blur the circular shaped edge.
16.000m2
Client: Dalian Amber Bay Development Co. Ltd.
Die Amber Bay liegt an der Binhai Straße, Dalian‘s berühmter Küstenstraße an der südöstlichen Seite der chinesischen Stadt. Vom Stadtzentrum 15 Minuten mit dem Auto entfernt und somit fernab von der hektischen Innenstadt Dalian’s, bietet dieser pittoreske Küstenabschnitt mit seinen verführerischen Stränden und emporragenden Felsformationen den idealen Ort um ein Essen und seine Freizeit zu genießen. Inmitten dieser einzigartigen Umgebung verfügt das Amber Bay Beachfront Projekt über ungefähr 10.000 m² Fläche für Restaurants und Einkaufmöglichkeiten.
Die Gestaltung von GRAFT beabsichtigte vor allem eine architektonische Sprache zu entwickeln, die die bestehende Umgebung ergänzt. Der Entwurf ahmt eine topografische Landschafft nach, eine natürliche Konfiguration von öffentlich zugänglichen Plattformen, Treppen und Dachterrassen. Unterstrichen wird diese Gestaltung durch das Material, das durch die natürliche Farbpalette von gebleichtem Holz und oberflächenbehandeltem Beton wiedergespiegelt wird. Eine Strandpromenade dient als öffentliche Bühne entlang des halbmondförmigen Strandes. Der Boden der Promenade bietet einen natürlichen Übergang zwischen dem Gebäude und der Bucht und lässt den gewölbten Rand des Baus weicher erscheinen.
The Amber Bay is located along Binhai Road, Dalians famous scenic coastal road on the city’s south east side. With a just 15min drive to the city centre, this picturesque stretch of coastline, with its beaches and towering rock formations offers the ideal place for seafood dining away from the bustling noise of downtown Dalian. Within this unique setting, the Amber Bay Beach Front Development will provide approx. 10,000m2 of restaurant and shop facilities. The Project will be built into the sensitive beach front area. Therefore the main design objective was to develop an architectural language, which blends the building volumes into the natural setting; a language that does not try to imitate nature but provides an architectural interpretation. A topographic architectural landscape, rich in variety of publicly accessible platforms, stairs and roof terraces.
The materiality of the buildings is emphasizing this intention, natural bleached wood equals driftwood on the shore, and surface-treated concrete, composed with local sand and aggregates will match the color and texture of the existing rocks and sand.
The main feature of the Beach Front is a large scale Boardwalk. A wooden Deck, which serves as a public stage along the half moon-shaped beach. The wooden boardwalk provides a natural transition to the beach, being partly on the same elevation, so natural sand dunes will blur the circular shaped edge.

