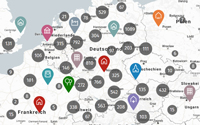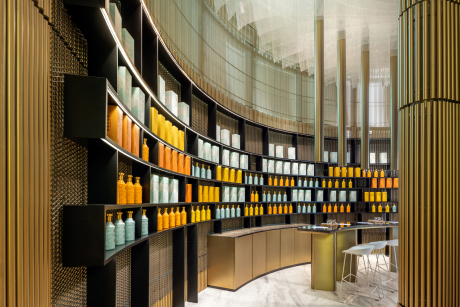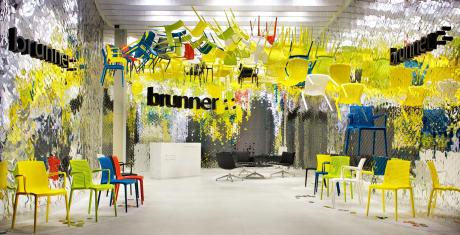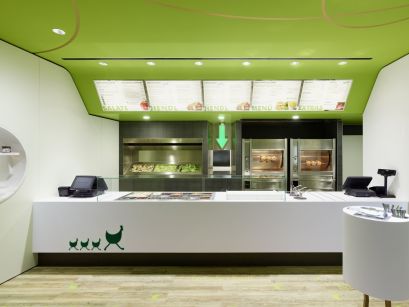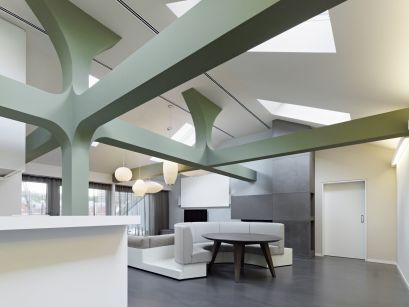Ippolito Fleitz Group
Studio Ippolito Fleitz Group
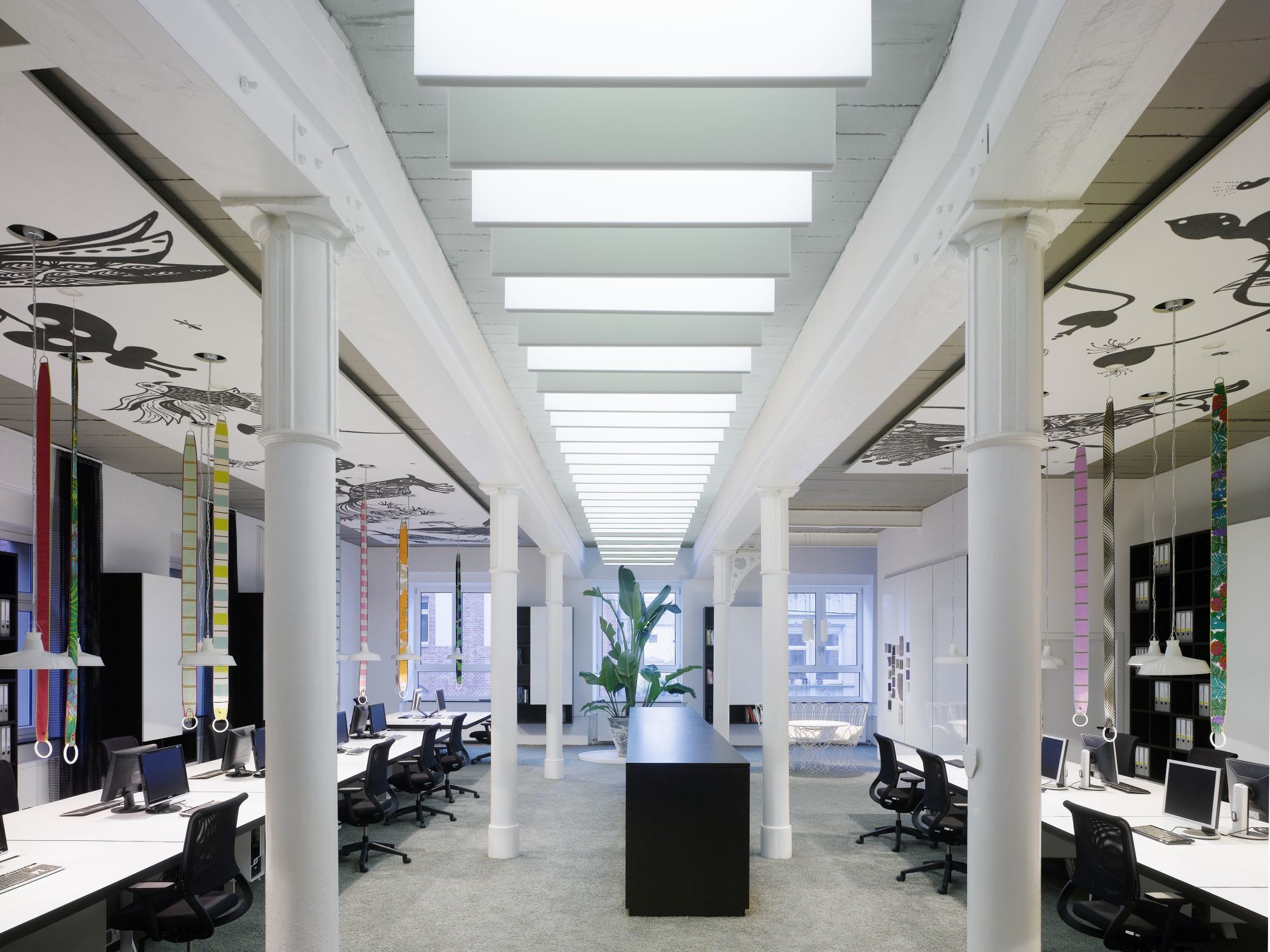
Foto: Zooey Braun
In sechs erfolgreichen Jahren ist die Mitarbeiterzahl des Designbüros ippolito fleitz group mit seinen Aufgaben gewachsen. Architekten und Kommunikationsdesigner haben deshalb gemeinsam in der Etage eines alten Bürogebäudes ihren neuen Arbeitsort geschaffen. Die Gestaltung der Räumlichkeiten folgt dem eigenen Anspruch als „identity architects“ – das Büro wird zum identitätsstiftenden Markenzeichen gegenüber den Kunden wie für die eigenen Mitarbeiter. Zwei lange Arbeitstische fördern eine kreative und kommunikative Atmosphäre. Regale und Möbel sind in weiß oder aus dunklem Holz ausgeführt. Kontrastierende Farbakzente setzen die als Lichtschalter dienenden Textilbänder über den Arbeitsplätzen oder die Areale mit Grünpflanzen. Neben zwei Konferenzräumen stehen verspielte Kommunikationsinseln für Besprechungen zur Verfügung. Das Studio mit großzügiger Küche und dem überdimensionalen Spiegel ist Ort für Inspiration und Entspannung.
Over the past six successful years, the number of co-workers at ippolito fleitz group design studio has grown with its tasks. The architects and communication designers have therefore jointly created for themselves a new place of work on a floor of an old office building. The design of the space is in accordance with their own demanding standard as “identity architects“ – the office is to be the hallmark that conveys their identity to both clients and co-workers. Two long work desks cultivate a creative and communicative atmosphere. Shelving and furniture are executed in white or dark wood. Contrasting accents of colour are set by textile bands above the workplaces that serve as light switches, and the areas of green plants. In addition to two conference rooms, cheerful communication islands are available for discussions. The studio with spacious kitchen and oversized mirror is a place of both inspiration and relaxation.
Over the past six successful years, the number of co-workers at ippolito fleitz group design studio has grown with its tasks. The architects and communication designers have therefore jointly created for themselves a new place of work on a floor of an old office building. The design of the space is in accordance with their own demanding standard as “identity architects“ – the office is to be the hallmark that conveys their identity to both clients and co-workers. Two long work desks cultivate a creative and communicative atmosphere. Shelving and furniture are executed in white or dark wood. Contrasting accents of colour are set by textile bands above the workplaces that serve as light switches, and the areas of green plants. In addition to two conference rooms, cheerful communication islands are available for discussions. The studio with spacious kitchen and oversized mirror is a place of both inspiration and relaxation.

