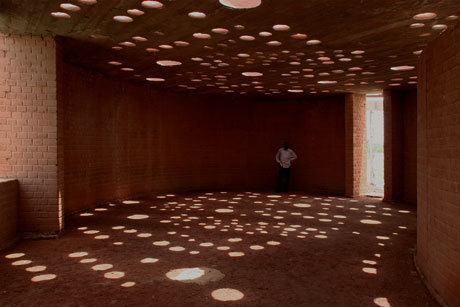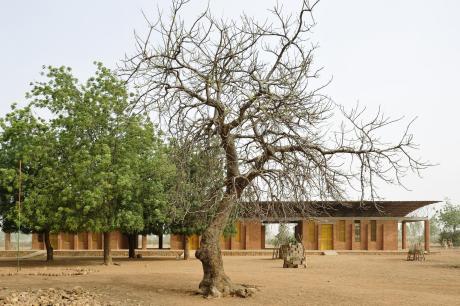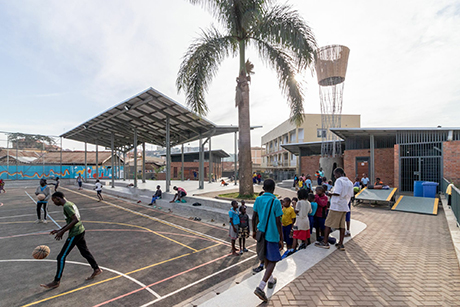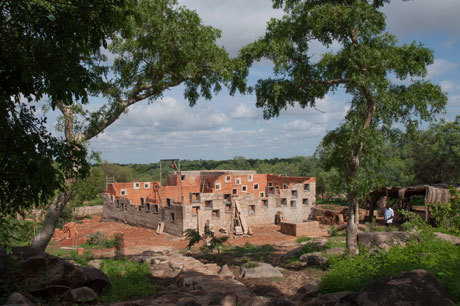Kéré Architecture
National Park of Mali - Entrance Buildings, Restaurant and Sport Centre
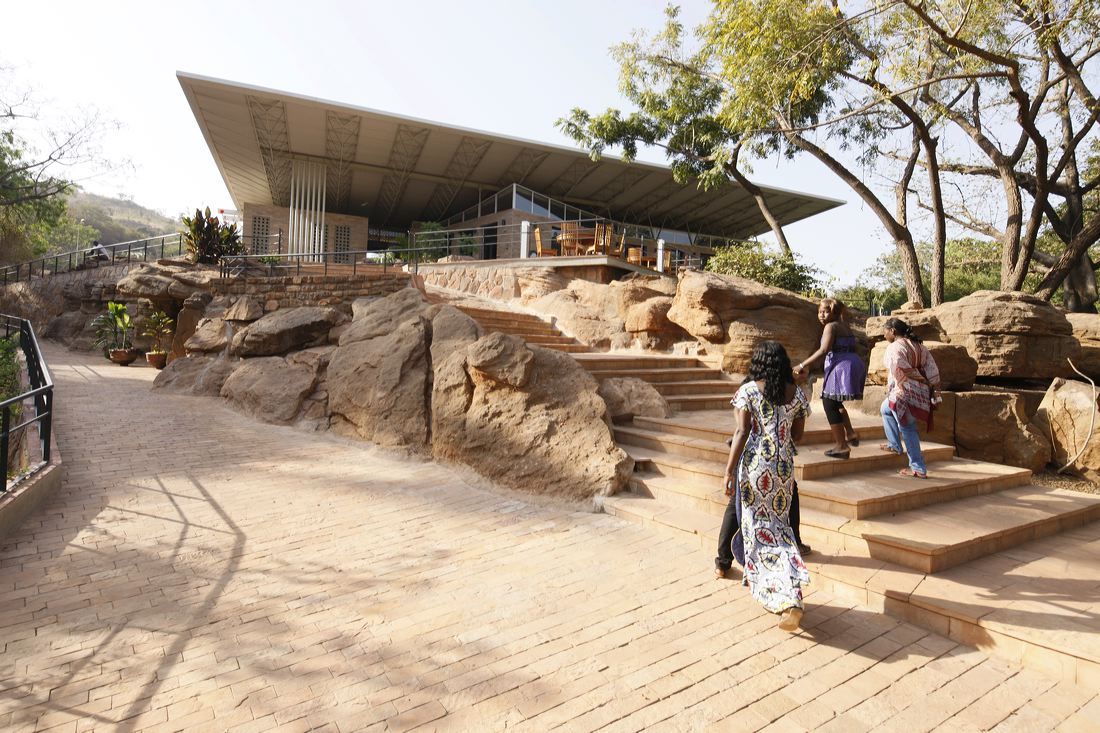
Photo: Iwan Baan
For the 50th anniversary of the Independence of Mali, the National Park in Bamako will be reopened with new buildings such as an exclusive restaurant, a sport centre and several entrance buildings.
The restaurant is situated on top of a rock formation and is nestling up against the different height levels. The building is separated in four cubes which are representing the different functions. The concern was always to integrate the spectacular view over the park and the nearby lake into the design.
Following the example of the restaurant, the sport centre is meeting with the same architectonical language. It consists of three pavilions which are situated around an ellipsoidal playground. The buildings are situated in such a way that they give maximal shadow to the playground and also the interior recreation spaces. Also here the relationships between interior and exterior spaces played a major role in the design.
The entrance buildings are interpreting the architectonical style of the restaurant and the sport centre. In this way the ensemble of the different complexes creates through the common design language and choice of materials a unique and recognizable architecture fort he park.
All buildings are covered from the outside with the local natural stone, which usage is reinforcing the local identity and saving building costs. The exterior stone walls are providing a natural isolation and acclimatisation of the interior spaces.
The big overhanging roofs are giving shade to the facades and are creating an enjoyable inside climate. For more exclusive rooms, such as the dining hall in the restaurant, an air-conditioning is foreseen. In these cases, the gap between the massive wall and the roof was closed with a stripe.
The restaurant is situated on top of a rock formation and is nestling up against the different height levels. The building is separated in four cubes which are representing the different functions. The concern was always to integrate the spectacular view over the park and the nearby lake into the design.
Following the example of the restaurant, the sport centre is meeting with the same architectonical language. It consists of three pavilions which are situated around an ellipsoidal playground. The buildings are situated in such a way that they give maximal shadow to the playground and also the interior recreation spaces. Also here the relationships between interior and exterior spaces played a major role in the design.
The entrance buildings are interpreting the architectonical style of the restaurant and the sport centre. In this way the ensemble of the different complexes creates through the common design language and choice of materials a unique and recognizable architecture fort he park.
All buildings are covered from the outside with the local natural stone, which usage is reinforcing the local identity and saving building costs. The exterior stone walls are providing a natural isolation and acclimatisation of the interior spaces.
The big overhanging roofs are giving shade to the facades and are creating an enjoyable inside climate. For more exclusive rooms, such as the dining hall in the restaurant, an air-conditioning is foreseen. In these cases, the gap between the massive wall and the roof was closed with a stripe.




