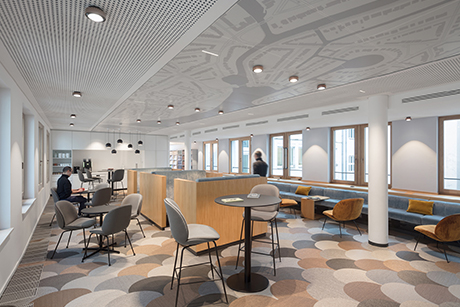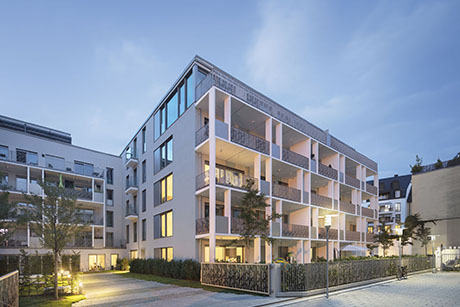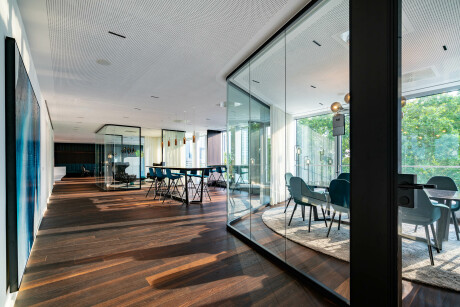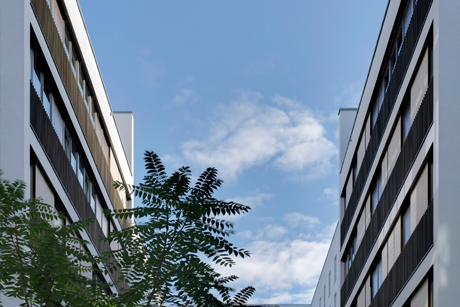landau + kindelbacher
New Office Design für einen Immobilienentwickler
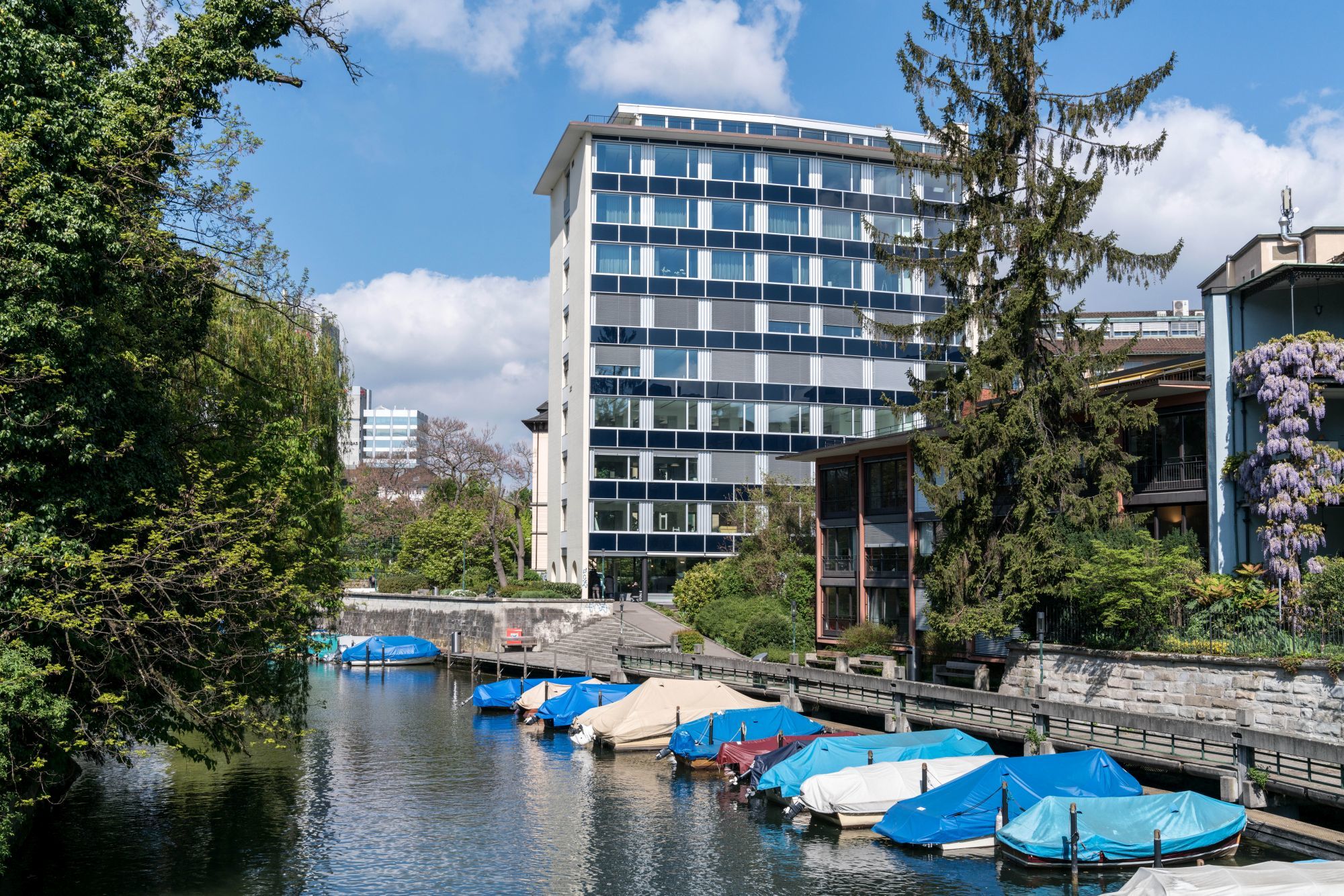
Das „Hochhaus zur Bastei“, entworfen und bis 1955 erbaut vom bekannten Züricher Architekten Werner Stücheli, gilt als erstes Hochhaus der Zürcher City. Direkt am Schwanzengraben gelegen, bildet das Hochhaus einen städtebaulichen Akzent und ein „Tor“ zur City. Als Beispiel für hohe architektonische Qualität wurde das Hochhaus Bastei vor einigen Jahren unter Denkmalschutz gestellt. Für die Schweizer Dependance eines europaweit agierenden Handels- und Immobilienunternehmens wurde das Interior Design für das neue Office Konzept unter Berücksichtigung des Denkmalschutzes entwickelt. Eleganz und Großzügigkeit, gepaart mit einem ungewohnten und hochwertigen Materialmix und akzentuierter Lichtführung zeichnen die Büroflächen und Konferenzbereiche auf insgesamt vier Etagen auf ca. 1000 m2 aus. Die Einbauten und Möbel wurden von Landau + Kindelbacher entworfen und individuell vor Ort eingebaut.
Bezugnehmend auf die architektonische Qualität des Hochhaus Bastei und den repräsentativen Ansprüchen des Bauherrn, wurde die besondere Materialkombination aus schwarzem Marmor (Nero Marquina poliert), Messing, Carbon und Glas für die Bekleidung von Boden, Wand und Decke gewählt. Als Reminiszenz an die Architektur der 1950er Jahre werden die klassischen Materialien in ihrer Verwendung, Farbigkeit und Glanzgrad neu interpretiert. Die entstandene Raumwirkung rahmt wie ein Passepartout die Aussicht und lässt die niedrigen Raumhöhen aus dem Bestand in den Hintergrund treten. Im Kontrast zum schwarzen Raumkontinuum stehen die glänzenden Möbel (Messing hochglanzpoliert) und die strahlenden Lichtkanäle. Besonders ist das Bodenmuster mit den Messingfugen als sichtbare hochwertige Abtrennung. Das Thema der Fuge spiegelt sich im gesamten Entwurf immer wieder – über die Integration von direkter und indirekter Beleuchtung in der Kühldecke bis zu den Sondermöbeln.
BAUHERR: europaweit tätiges Handels- und Immobilienunternehmen
AUFGABE: Foyer/Empfang, Konferenzbereiche, Arbeitsplätze/Kommunikationszonen
FLÄCHE: ca. 1000 m2 auf vier Ebenen
FERTIGSTELLUNG: 2017
New Office Design for a real estate company
The “Hochhaus zur Bastei”, designed by the famous Zurich architect Werner Stücheli and completed in 1955, is considered as the first high-rise building in the city of Zurich. Situated directly on the “Schwanzengraben”, the tower block sets an urban development accent and a “gateway” to the city. As an example of high architectural quality, the “Hochhaus zur Bastei” was placed under a preservation order a few years ago. For the Swiss branch of a real estate development company, the interior design for the new office concept was developed in consideration of the preservation of historical monuments. Elegance and generous proportions, together with an unusual and high-quality material mix and accentuated lighting, distinguish the office areas and conference zones in a total of about 1000 sq. m. on four floors. The furniture and fittings were designed and individually installed on site by Landau + Kindelbacher.
With regard to the architectural quality of the Bastei tower and the representative demands of the customer, a special material combination of black marble (polished Nero Marquina), brass, carbon and glass was chosen for the floors, walls and ceilings. As a reminiscence of the architecture of the 1950s, the classical materials are newly interpreted in their use, colourfulness and gloss value. Like a passe-partout, the resulting spatial effect frames the view and allows the low room heights of the existing building to retreat into the background.
In contrast to the black space continuum are the high-gloss furniture (highly polished brass) and the bright lighting channels. A speciality is the floor pattern with the brass seams as a visible, high-quality separation. The subject of ‘seams’ is mirrored again and again in the whole design – from the integration of direct and indirect lighting in the cooling ceiling to the special furniture.
CUSTOMER: europe-wide retail and real estate company
TASK: Foyer/reception, conference zones, workplaces / communication zones
AREA: ca. 1000 sq. m. on four floors
DATE OF COMPLETION: 2017
Bezugnehmend auf die architektonische Qualität des Hochhaus Bastei und den repräsentativen Ansprüchen des Bauherrn, wurde die besondere Materialkombination aus schwarzem Marmor (Nero Marquina poliert), Messing, Carbon und Glas für die Bekleidung von Boden, Wand und Decke gewählt. Als Reminiszenz an die Architektur der 1950er Jahre werden die klassischen Materialien in ihrer Verwendung, Farbigkeit und Glanzgrad neu interpretiert. Die entstandene Raumwirkung rahmt wie ein Passepartout die Aussicht und lässt die niedrigen Raumhöhen aus dem Bestand in den Hintergrund treten. Im Kontrast zum schwarzen Raumkontinuum stehen die glänzenden Möbel (Messing hochglanzpoliert) und die strahlenden Lichtkanäle. Besonders ist das Bodenmuster mit den Messingfugen als sichtbare hochwertige Abtrennung. Das Thema der Fuge spiegelt sich im gesamten Entwurf immer wieder – über die Integration von direkter und indirekter Beleuchtung in der Kühldecke bis zu den Sondermöbeln.
BAUHERR: europaweit tätiges Handels- und Immobilienunternehmen
AUFGABE: Foyer/Empfang, Konferenzbereiche, Arbeitsplätze/Kommunikationszonen
FLÄCHE: ca. 1000 m2 auf vier Ebenen
FERTIGSTELLUNG: 2017
New Office Design for a real estate company
The “Hochhaus zur Bastei”, designed by the famous Zurich architect Werner Stücheli and completed in 1955, is considered as the first high-rise building in the city of Zurich. Situated directly on the “Schwanzengraben”, the tower block sets an urban development accent and a “gateway” to the city. As an example of high architectural quality, the “Hochhaus zur Bastei” was placed under a preservation order a few years ago. For the Swiss branch of a real estate development company, the interior design for the new office concept was developed in consideration of the preservation of historical monuments. Elegance and generous proportions, together with an unusual and high-quality material mix and accentuated lighting, distinguish the office areas and conference zones in a total of about 1000 sq. m. on four floors. The furniture and fittings were designed and individually installed on site by Landau + Kindelbacher.
With regard to the architectural quality of the Bastei tower and the representative demands of the customer, a special material combination of black marble (polished Nero Marquina), brass, carbon and glass was chosen for the floors, walls and ceilings. As a reminiscence of the architecture of the 1950s, the classical materials are newly interpreted in their use, colourfulness and gloss value. Like a passe-partout, the resulting spatial effect frames the view and allows the low room heights of the existing building to retreat into the background.
In contrast to the black space continuum are the high-gloss furniture (highly polished brass) and the bright lighting channels. A speciality is the floor pattern with the brass seams as a visible, high-quality separation. The subject of ‘seams’ is mirrored again and again in the whole design – from the integration of direct and indirect lighting in the cooling ceiling to the special furniture.
CUSTOMER: europe-wide retail and real estate company
TASK: Foyer/reception, conference zones, workplaces / communication zones
AREA: ca. 1000 sq. m. on four floors
DATE OF COMPLETION: 2017











