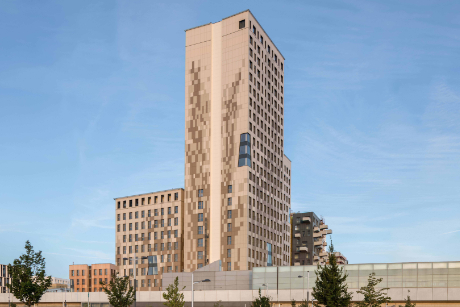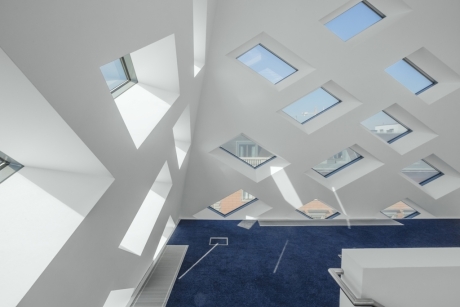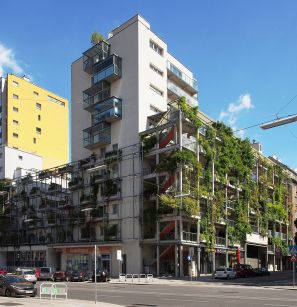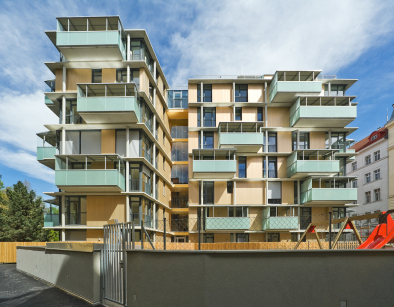RLP RÜDIGER LAINER + PARTNER
The Brick – ruhig und authentisch
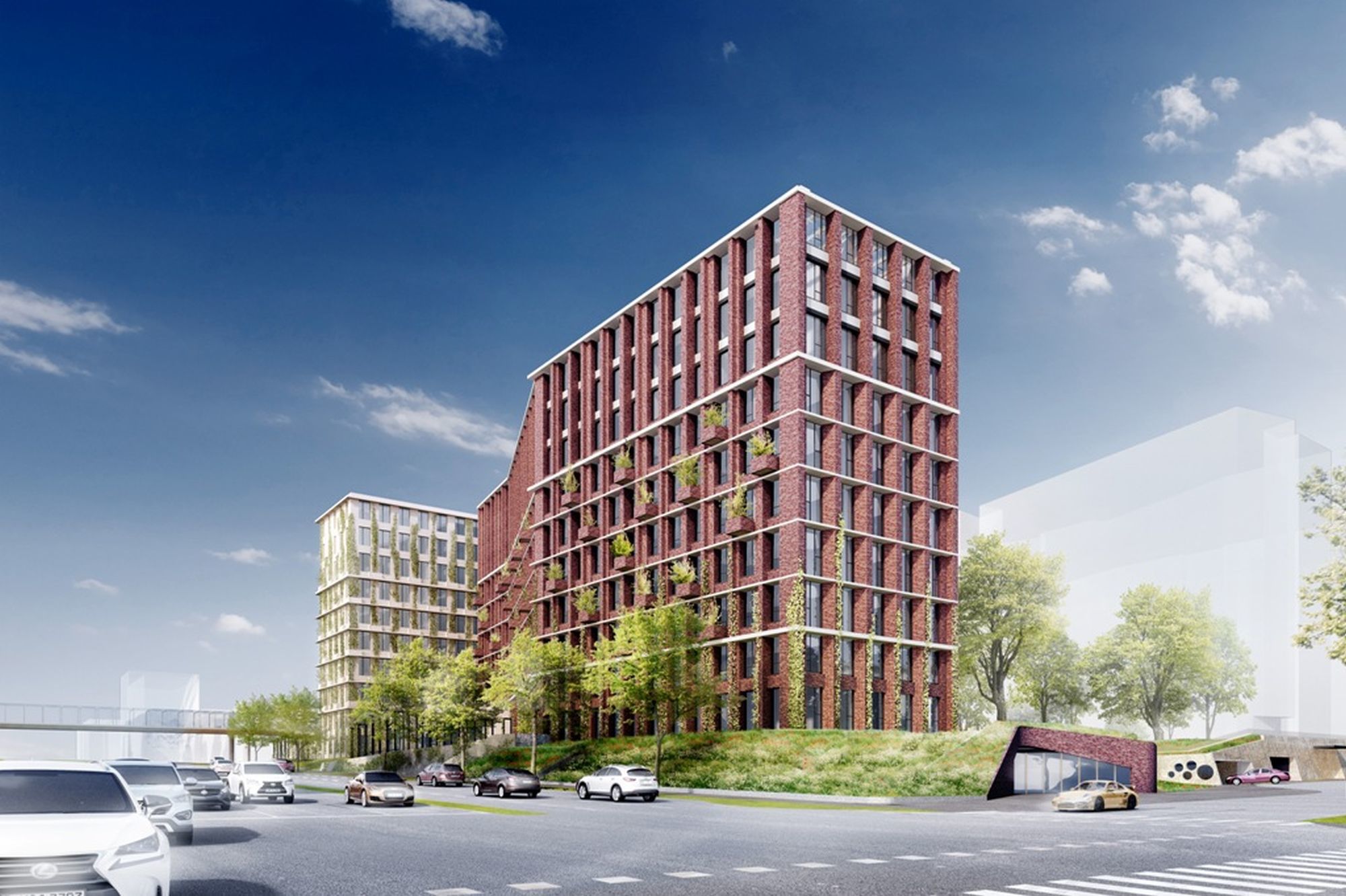
© SchreinerKastler.at
Im Rahmen der Biotope City entsteht bis 2020 „The Brick“: Der Gebäudekomplex mit 23.700 m² Nutzfläche für die Soravia-Group umfasst ein Hotel, Gastronomie und zwei Bürotrakte. Die Baugruppe bildet das Entrée zur Biotope City und begleitet zugleich die Triester Straße.
Die Materialwahl von RLP für die eleganten Fassaden auf dem Gebiet der ehemaligen Ziegeleien war naheliegend wie auch spannend: Im Entwurf zeigte sich die Vielfalt an Gestaltungsmöglichkeiten mit dem „ersten Fertigteilprodukt der Menschheit“ (Roland Rainer).
Die Pfeiler-Ordnung in Einklang mit der städtebaulichen Disposition ergibt einen markanten Gebäudekomplex – ein Landmark im Verkehrsstrom der Triester Straße. Die Ordnung orientiert sich an klassischen Beispielen mit der Auflösung der Baumassen nach oben hin.
Die wandelnden Perspektive der Fassadenflucht ergibt eine Verdichtung und Ausdehnung der Pfeiler-Ordnung, sodass ein cinematographischer Effekt entsteht. Die Architektur bleibt "standhaft", orientiert sich nicht an Bildern außerhalb des Mediums.
Es sind die einfachen, genuinen Mittel der Baukunst und die Authentizität des Materials, welche eine selbstverständliche und ruhige Wirkung des Gebäudes generieren.
As part of the Vienna’s new Biotope City, "The Brick" will be built by 2020: The building complex with 23,700 m² of floor space for the Soravia Group comprises a hotel, catering and two office blocks. The assembly forms the entrance to the Biotope City and at the same time accompanies the Triester Straße creating a gate for the center of Vienna.
The choice of materials by RLP for the elegant facades in the area of the former brickworks was obvious as well as exciting: the design showed the variety of design possibilities with the "first precasted product of humanity" (Roland Rainer).
The pillar order in accordance with the urban planning disposition results in a striking building complex - a landmark in the traffic flow of the Triester Straße. The order is based on classic examples with the resolution of the building masses upwards.
The changing perspective of the façade escape results in a thickening and expansion of the pillar order, creating a cinematographic effect. The architecture remains "steadfast", is not oriented to images outside the medium.
It is the simple, genuine means of architecture and the authenticity of the material that generate a natural and calm effect of the building.
Adresse: Triester Straße 91, 1100 Wien
Nutzung: Büro, Hotel
Auftraggeber: SORAVIA Group
Verfahren: Direktauftrag
Planungsbeginn: 2016
Baubeginn: 2018
Fertigstellung: 2020
Grundstückfläche gesamt: 7.740 m²
bebaute Fläche oberirdisch: 3.520 m²
Bruttogrundfläche: 30.730 m²
Nutzfläche: 23.700 m²
Architektur: RLP Rüdiger Lainer + Partner
Projektleitung: Kaja Nowatorska
Simone Bahr
Kommunikation
RLP Rüdiger Lainer + Partner
E. [email protected]
T. 0043 1 522 39 22-30
Die Materialwahl von RLP für die eleganten Fassaden auf dem Gebiet der ehemaligen Ziegeleien war naheliegend wie auch spannend: Im Entwurf zeigte sich die Vielfalt an Gestaltungsmöglichkeiten mit dem „ersten Fertigteilprodukt der Menschheit“ (Roland Rainer).
Die Pfeiler-Ordnung in Einklang mit der städtebaulichen Disposition ergibt einen markanten Gebäudekomplex – ein Landmark im Verkehrsstrom der Triester Straße. Die Ordnung orientiert sich an klassischen Beispielen mit der Auflösung der Baumassen nach oben hin.
Die wandelnden Perspektive der Fassadenflucht ergibt eine Verdichtung und Ausdehnung der Pfeiler-Ordnung, sodass ein cinematographischer Effekt entsteht. Die Architektur bleibt "standhaft", orientiert sich nicht an Bildern außerhalb des Mediums.
Es sind die einfachen, genuinen Mittel der Baukunst und die Authentizität des Materials, welche eine selbstverständliche und ruhige Wirkung des Gebäudes generieren.
As part of the Vienna’s new Biotope City, "The Brick" will be built by 2020: The building complex with 23,700 m² of floor space for the Soravia Group comprises a hotel, catering and two office blocks. The assembly forms the entrance to the Biotope City and at the same time accompanies the Triester Straße creating a gate for the center of Vienna.
The choice of materials by RLP for the elegant facades in the area of the former brickworks was obvious as well as exciting: the design showed the variety of design possibilities with the "first precasted product of humanity" (Roland Rainer).
The pillar order in accordance with the urban planning disposition results in a striking building complex - a landmark in the traffic flow of the Triester Straße. The order is based on classic examples with the resolution of the building masses upwards.
The changing perspective of the façade escape results in a thickening and expansion of the pillar order, creating a cinematographic effect. The architecture remains "steadfast", is not oriented to images outside the medium.
It is the simple, genuine means of architecture and the authenticity of the material that generate a natural and calm effect of the building.
Adresse: Triester Straße 91, 1100 Wien
Nutzung: Büro, Hotel
Auftraggeber: SORAVIA Group
Verfahren: Direktauftrag
Planungsbeginn: 2016
Baubeginn: 2018
Fertigstellung: 2020
Grundstückfläche gesamt: 7.740 m²
bebaute Fläche oberirdisch: 3.520 m²
Bruttogrundfläche: 30.730 m²
Nutzfläche: 23.700 m²
Architektur: RLP Rüdiger Lainer + Partner
Projektleitung: Kaja Nowatorska
Simone Bahr
Kommunikation
RLP Rüdiger Lainer + Partner
E. [email protected]
T. 0043 1 522 39 22-30



