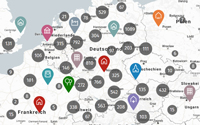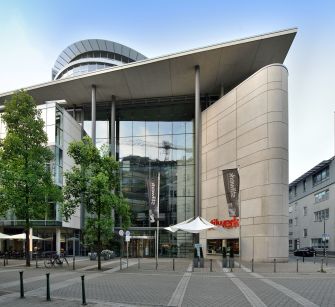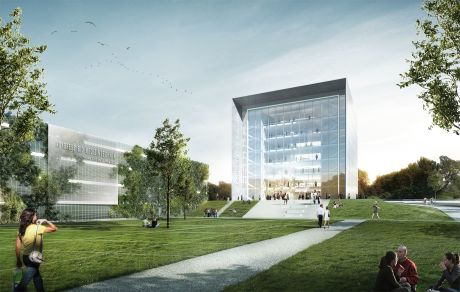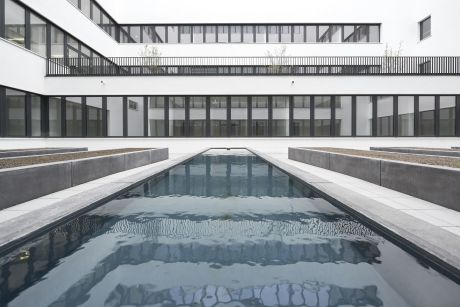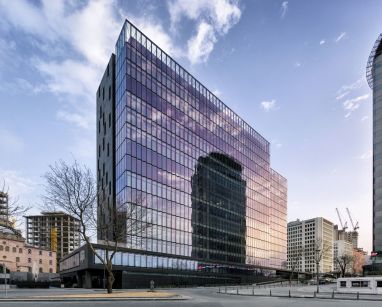slapa oberholz pszczulny | sop architekten
trivago headquarters
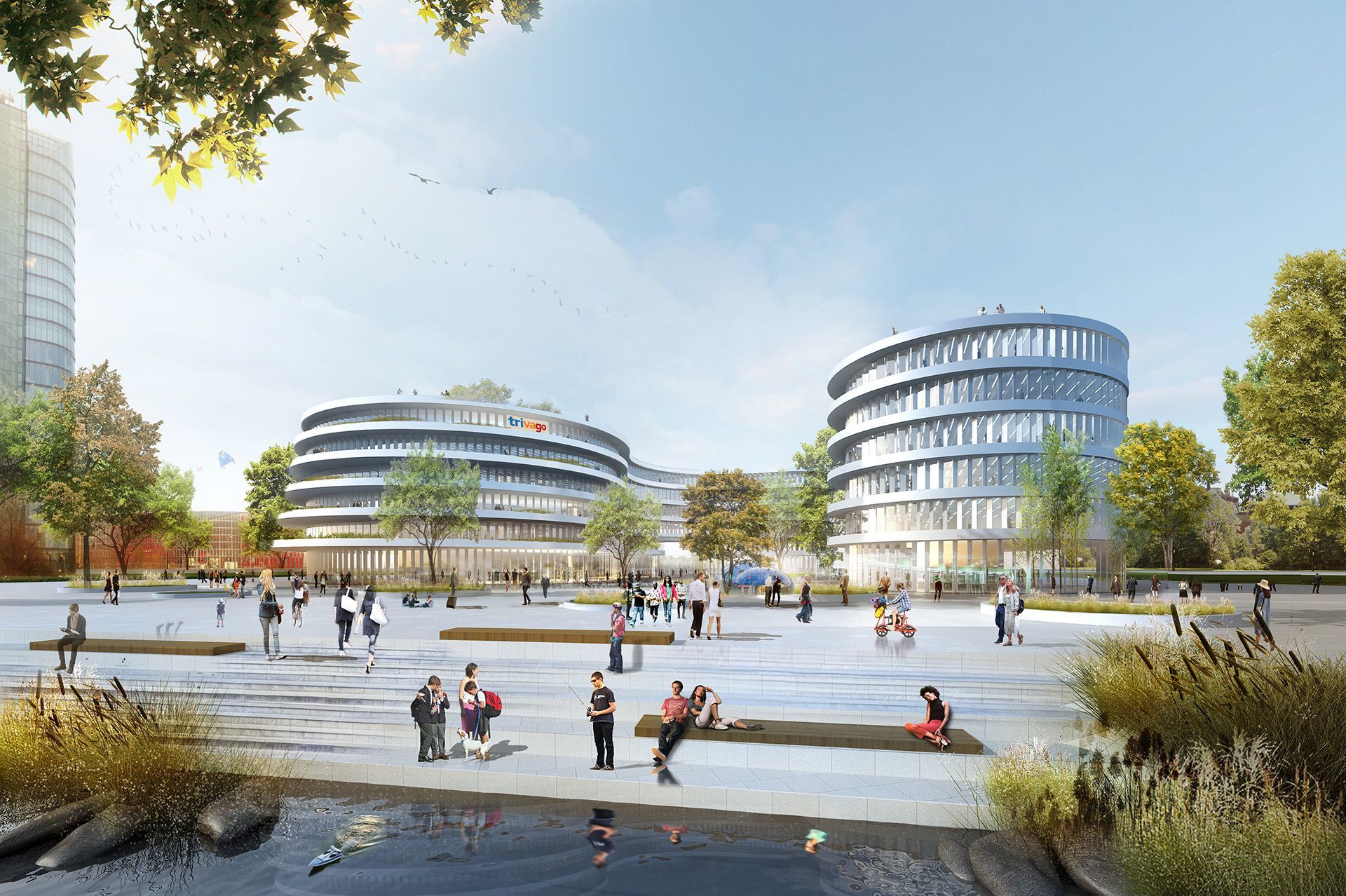
Visualisation: formtool
global campus for international talent
The new head offices for the world’s largest hotel search engine trivago is starting to take shape in Dusseldorf’s Media Harbour. In order to create a headquarters that could easily cater to an international team of over 60 nationalities, sop architekten designed a global campus to provide the best experience possible for some 2,000 employees.
Comprising two new structures and a large open space, the site lies exposed at the foot of Hafenbecken A (Dock A) on Kesselstrasse. The organically shaped buildings open invitingly to the water and perform a playful, yet balancing role at the intersection of numerous urban lines and edges.
The ultra-modern, urban-influenced campus reflects trivago’s corporate culture and offers ample space for even the most diverse activities of its staff. The first stage of construction, encompassing around 30,000 square metres and over 500 parking spaces, includes the six-storey, teardrop-shaped building, which opens onto the dock. The elongated architecture is divided at its base into two structures that are connected via landscaped courtyards. Defined by its plastically projecting balustrades, the horizontally structured façade creates a varied spatial arrangement through its numerous balconies, terraces and loggias. The main entrance situated at the south side of the site will be distinctively positioned through a two-storey passage.
Apart from the actual offices, which are primarily open space, several creatively designed rooms dot the interior, including dining and kitchen areas, conference and training rooms, a library and cinema as well as fitness rooms for daily sports activities. The landscaped outdoor areas, complemented by the adjacent expanse of water, offer employees abundant additional space outside the building for relaxing and lounging. Staff can also take advantage of an enclosed jogging track around the rooftop garden terrace.
Project information
Location Kesselstrasse, Dusseldorf Media Harbour
Developer IMMOFINANZ
Team Wolfgang Marcour and Zbigniew Pszczulny as responsible partner, Jascha Klusen, Eva Stach, Jana Beermann, Christian Litz, Ismail Tanriverdi, Frank Ostrowski u.a.
GFA ca. 30,000 m² above ground
Completion 2018
Work phase 1-8
The new head offices for the world’s largest hotel search engine trivago is starting to take shape in Dusseldorf’s Media Harbour. In order to create a headquarters that could easily cater to an international team of over 60 nationalities, sop architekten designed a global campus to provide the best experience possible for some 2,000 employees.
Comprising two new structures and a large open space, the site lies exposed at the foot of Hafenbecken A (Dock A) on Kesselstrasse. The organically shaped buildings open invitingly to the water and perform a playful, yet balancing role at the intersection of numerous urban lines and edges.
The ultra-modern, urban-influenced campus reflects trivago’s corporate culture and offers ample space for even the most diverse activities of its staff. The first stage of construction, encompassing around 30,000 square metres and over 500 parking spaces, includes the six-storey, teardrop-shaped building, which opens onto the dock. The elongated architecture is divided at its base into two structures that are connected via landscaped courtyards. Defined by its plastically projecting balustrades, the horizontally structured façade creates a varied spatial arrangement through its numerous balconies, terraces and loggias. The main entrance situated at the south side of the site will be distinctively positioned through a two-storey passage.
Apart from the actual offices, which are primarily open space, several creatively designed rooms dot the interior, including dining and kitchen areas, conference and training rooms, a library and cinema as well as fitness rooms for daily sports activities. The landscaped outdoor areas, complemented by the adjacent expanse of water, offer employees abundant additional space outside the building for relaxing and lounging. Staff can also take advantage of an enclosed jogging track around the rooftop garden terrace.
Project information
Location Kesselstrasse, Dusseldorf Media Harbour
Developer IMMOFINANZ
Team Wolfgang Marcour and Zbigniew Pszczulny as responsible partner, Jascha Klusen, Eva Stach, Jana Beermann, Christian Litz, Ismail Tanriverdi, Frank Ostrowski u.a.
GFA ca. 30,000 m² above ground
Completion 2018
Work phase 1-8

