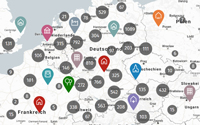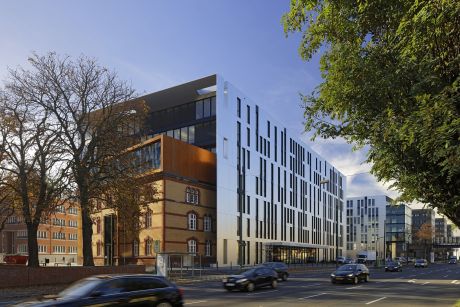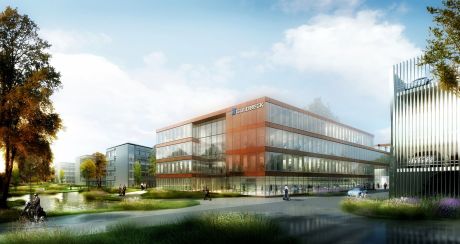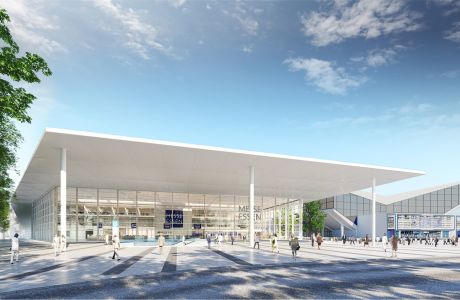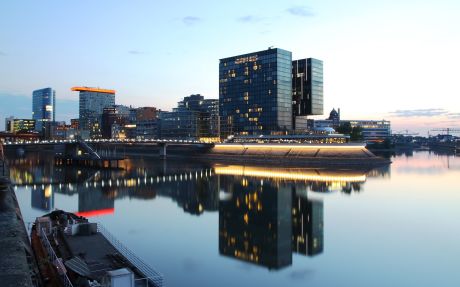slapa oberholz pszczulny | sop architekten
Zooviertel-Carrée
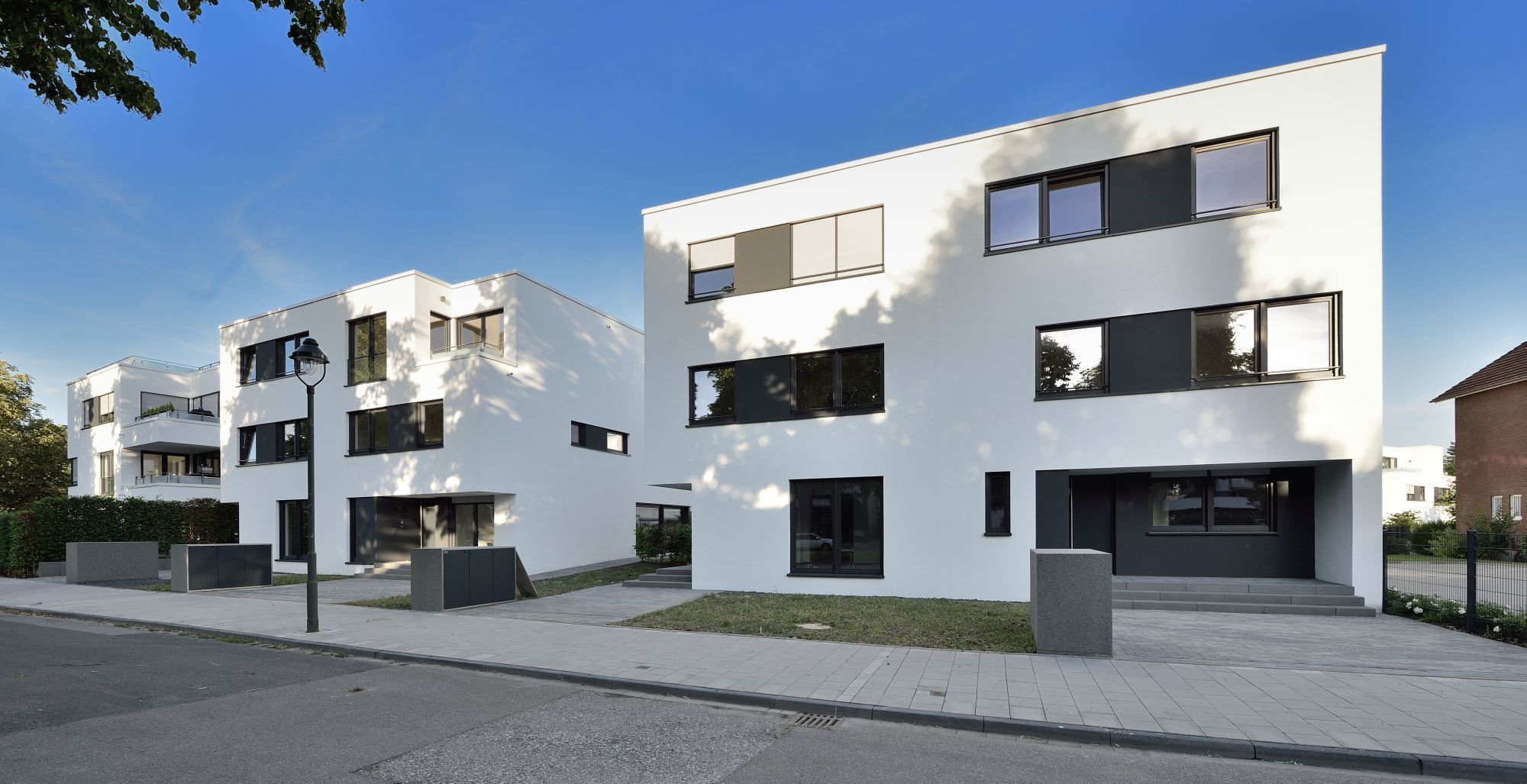
Photo: © sop architekten, B+E Fotografie
An appealing, new residential development, the Zooviertel Carrée, is taking shape in Dusseldorf’s popular Düsseltal district, forming a link with the area’s architectural history.
Here on the site of the former German Foundry Federation building, slapa oberholz pszczulny | sop architekten are creating an ensemble of modern apartment blocks that fit neatly into the surrounding urban environment. The development, which consists of 16 fully and 36 partially accessible living units and eight detached town houses, looks out to the adjacent green space and the residential area behind it. The three elongated blocks and four smaller stand-alone structures are designed to match the existing apartment buildings in height, creating attractive sight lines through to the gardens, the mature trees on Hans-Sachs-Straße and the neighbouring red brick church.
The three-storey buildings with their staggered upper storey and generous balconies, loggia and roof terraces employ a clear, minimalist architectural language and the anthracite-coloured windows complete with exterior blinds form a compelling contrast to the white plaster façade.
To create a distinct character for the new residential district and to recall the former German Foundry Federation site, the architects opted to retain part of the main building, dating from the start of the 1950s, and integrate it into the new structure. As a result, the historic brick façade and former entrance now grace one side of the central building, forming a distinctive focal point for the new development.
The design and the materials used for the light-coloured metal cladding on the third floor, which sits on top of the original structure, stand out clearly from the existing façade, creating an atmospheric dialogue between old and new, while the old columned entrance continues to serve as access point.
Inside, the 3- to 6-room apartments (which measure between 80 and 160m²) are characterised by flexible floor plans that can be tailored to the requirements of their individual users. Each of the stand-alone town houses contains two flats measuring approx. 220m². The spacious, light and airy rooms come with parquet flooring and under-floor heating. The landscaped interior courtyard, which gives on to the green space, contains gardens and shared play areas. An underground car park with some 110 parking spaces runs the length of the building.
The Zooviertel Carrée development, designed and built for Viantis AG, was the winner of a 2010 peer review process.
Project information
Location Dusseldorf Zooviertel
Developer Viantis AG
Team Helmut Oberholz, Jochen Solbach, Jochen Ewe, Katharina Kirstein, Jason Koch, Sarah Schürmann, Jochen Pankoke, Patrick Olender
GFA ca. 8.000 m² oi., ca. 7.000 m² ui.
Completion 2017
Work phase 1-8
Here on the site of the former German Foundry Federation building, slapa oberholz pszczulny | sop architekten are creating an ensemble of modern apartment blocks that fit neatly into the surrounding urban environment. The development, which consists of 16 fully and 36 partially accessible living units and eight detached town houses, looks out to the adjacent green space and the residential area behind it. The three elongated blocks and four smaller stand-alone structures are designed to match the existing apartment buildings in height, creating attractive sight lines through to the gardens, the mature trees on Hans-Sachs-Straße and the neighbouring red brick church.
The three-storey buildings with their staggered upper storey and generous balconies, loggia and roof terraces employ a clear, minimalist architectural language and the anthracite-coloured windows complete with exterior blinds form a compelling contrast to the white plaster façade.
To create a distinct character for the new residential district and to recall the former German Foundry Federation site, the architects opted to retain part of the main building, dating from the start of the 1950s, and integrate it into the new structure. As a result, the historic brick façade and former entrance now grace one side of the central building, forming a distinctive focal point for the new development.
The design and the materials used for the light-coloured metal cladding on the third floor, which sits on top of the original structure, stand out clearly from the existing façade, creating an atmospheric dialogue between old and new, while the old columned entrance continues to serve as access point.
Inside, the 3- to 6-room apartments (which measure between 80 and 160m²) are characterised by flexible floor plans that can be tailored to the requirements of their individual users. Each of the stand-alone town houses contains two flats measuring approx. 220m². The spacious, light and airy rooms come with parquet flooring and under-floor heating. The landscaped interior courtyard, which gives on to the green space, contains gardens and shared play areas. An underground car park with some 110 parking spaces runs the length of the building.
The Zooviertel Carrée development, designed and built for Viantis AG, was the winner of a 2010 peer review process.
Project information
Location Dusseldorf Zooviertel
Developer Viantis AG
Team Helmut Oberholz, Jochen Solbach, Jochen Ewe, Katharina Kirstein, Jason Koch, Sarah Schürmann, Jochen Pankoke, Patrick Olender
GFA ca. 8.000 m² oi., ca. 7.000 m² ui.
Completion 2017
Work phase 1-8

