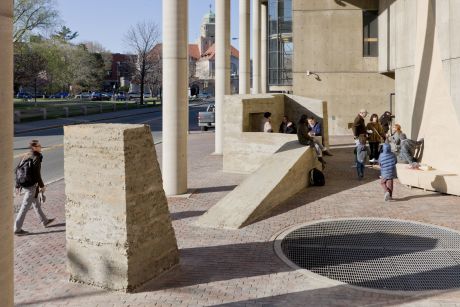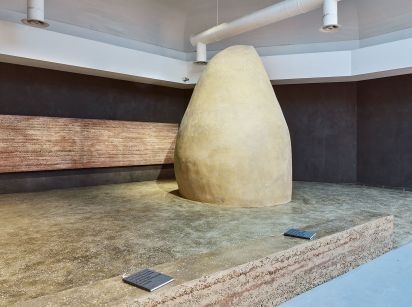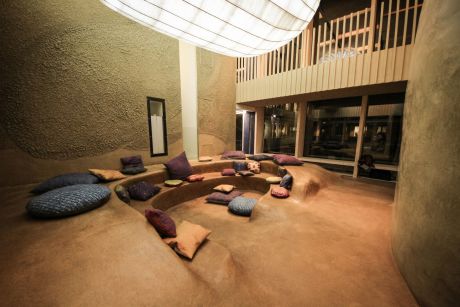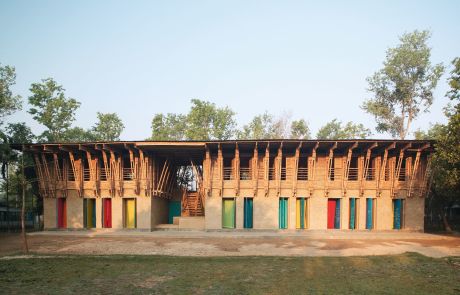Studio Anna Heringer
DESI Training Center
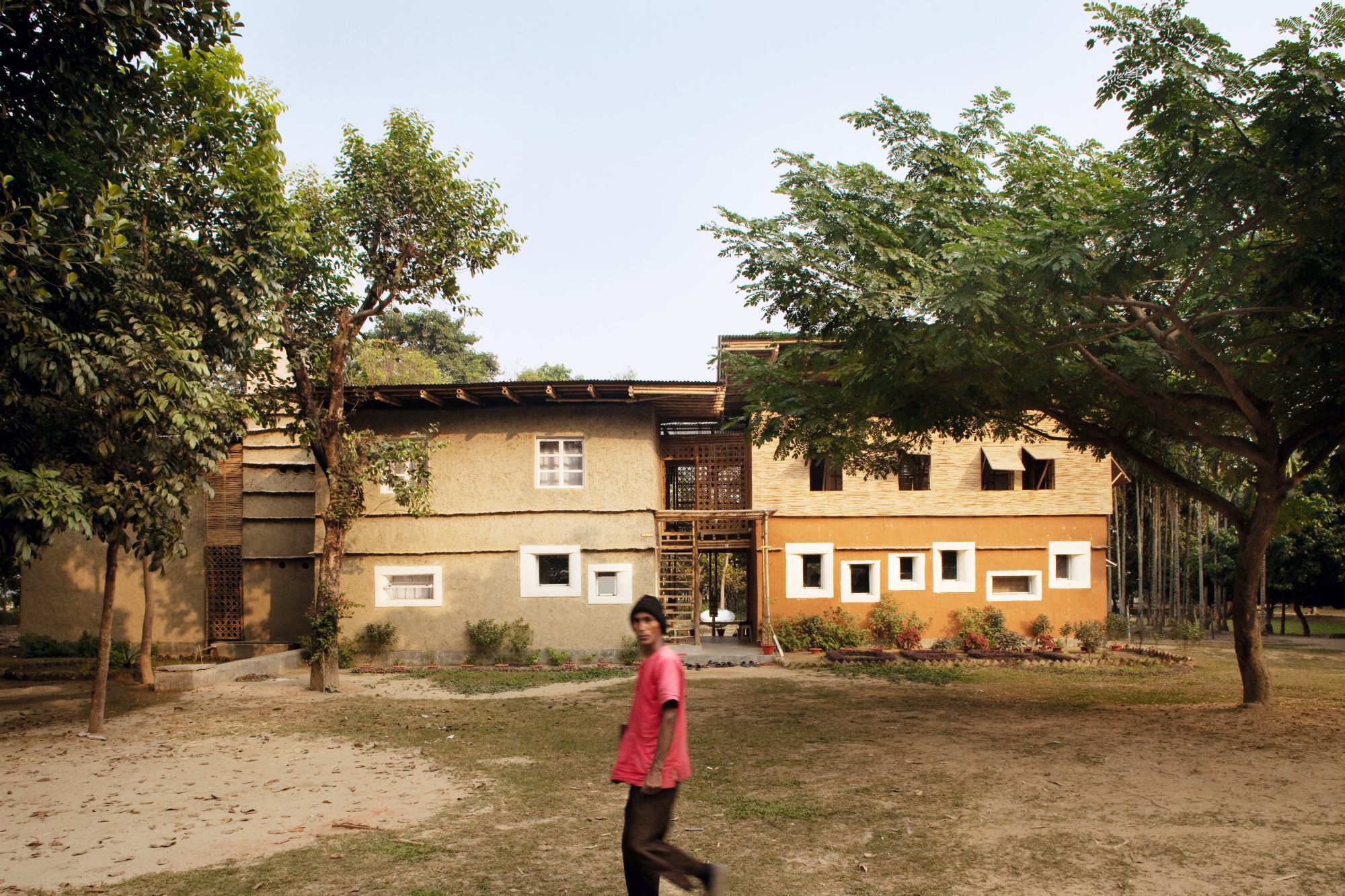
All images: © Kurt Hoerbst
Self-sufficiency and appropriateness
The DESI building is a new interpretation of the traditional Bangladeshi homestead. Typically in rural Bangladesh all of the various household functions - eating, sleeping, washing, etc. - are performed in separate structures that are built around a central courtyard. The DESI building, however, attempts to incorporate all of the functions of working and living into a single structure. The design is geared toward a lifestyle that is no longer linked with agriculture, but still linked to the rural context and culture.
DESI (Dipshikha Electrical Skill Improvement) is a vocational school for electrical training. The DESI building houses two classrooms, two offices, and two residences for the school instructors. There is a separate bathroom with two showers and two toilets for the teachers and a bathroom facility with toilets and sinks on the ground floor for the students.
The building is an appropriate balance of high tech and low tech – very basic building methods are combined with modern, alternative energy power systems. Because the building is passively heated and cooled and optimizes natural light and ventilation, the relatively small solar panel and battery system provides all of the power the building requires.
Funded by: Shanti-Partnerschaft Bangladesh e.V., Shanti Schweiz and Omicron Clients: Dipshikha (Non-formal Education Training and Research Society for Village Development), Bangladesh for DESI (Dipshikha Electrical Skill Improvement)
Design: Anna Heringer
Building: Two storey vocational school building (for electrical students) made with earth and bamboo Ground floor: 1 classroom plus veranda for practical training, 2 offices, sanitary units, technical room, storage First floor: 1 classroom, veranda, two teacher flats, sanitary units
Floor area:300m2
Location: Rudrapur, Dinajpur district, Bangladesh
Structural engineering and technical supervision: Stefan Neumann
Solar installations and electrical concept: Jakob Schaub
Energy concept:Oskar Pankratz
Advisor in earthen structures: Martin Rauch
Advisor in bamboo treatment and quality management: Prof. Walter Liese
Supervision of site:Stefan Neumann, Montu Ram Saw, Shoeb Al Rahe
Project management: Anna Heringer with Dipshikha
Duration:September 2007 – April 2008
Construction workers and craftsmen were all coming from Rudrapur. This project is part of the Phd of Anna Heringer with kind support of The Elite Network Bavaria
The DESI building is a new interpretation of the traditional Bangladeshi homestead. Typically in rural Bangladesh all of the various household functions - eating, sleeping, washing, etc. - are performed in separate structures that are built around a central courtyard. The DESI building, however, attempts to incorporate all of the functions of working and living into a single structure. The design is geared toward a lifestyle that is no longer linked with agriculture, but still linked to the rural context and culture.
DESI (Dipshikha Electrical Skill Improvement) is a vocational school for electrical training. The DESI building houses two classrooms, two offices, and two residences for the school instructors. There is a separate bathroom with two showers and two toilets for the teachers and a bathroom facility with toilets and sinks on the ground floor for the students.
The building is an appropriate balance of high tech and low tech – very basic building methods are combined with modern, alternative energy power systems. Because the building is passively heated and cooled and optimizes natural light and ventilation, the relatively small solar panel and battery system provides all of the power the building requires.
Funded by: Shanti-Partnerschaft Bangladesh e.V., Shanti Schweiz and Omicron Clients: Dipshikha (Non-formal Education Training and Research Society for Village Development), Bangladesh for DESI (Dipshikha Electrical Skill Improvement)
Design: Anna Heringer
Building: Two storey vocational school building (for electrical students) made with earth and bamboo Ground floor: 1 classroom plus veranda for practical training, 2 offices, sanitary units, technical room, storage First floor: 1 classroom, veranda, two teacher flats, sanitary units
Floor area:300m2
Location: Rudrapur, Dinajpur district, Bangladesh
Structural engineering and technical supervision: Stefan Neumann
Solar installations and electrical concept: Jakob Schaub
Energy concept:Oskar Pankratz
Advisor in earthen structures: Martin Rauch
Advisor in bamboo treatment and quality management: Prof. Walter Liese
Supervision of site:Stefan Neumann, Montu Ram Saw, Shoeb Al Rahe
Project management: Anna Heringer with Dipshikha
Duration:September 2007 – April 2008
Construction workers and craftsmen were all coming from Rudrapur. This project is part of the Phd of Anna Heringer with kind support of The Elite Network Bavaria







