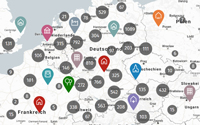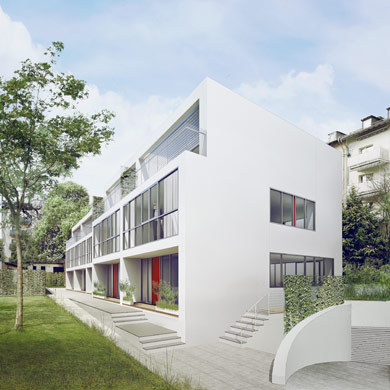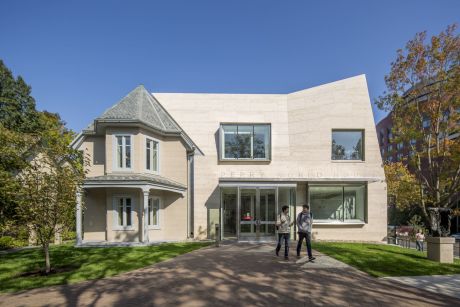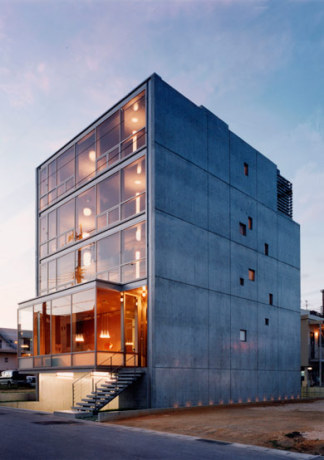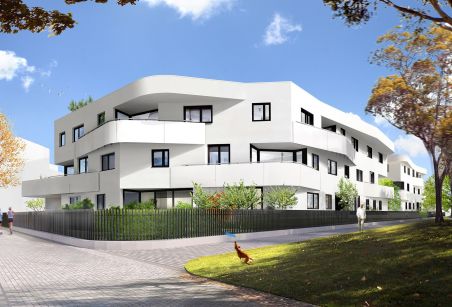1100 Architect
Kita
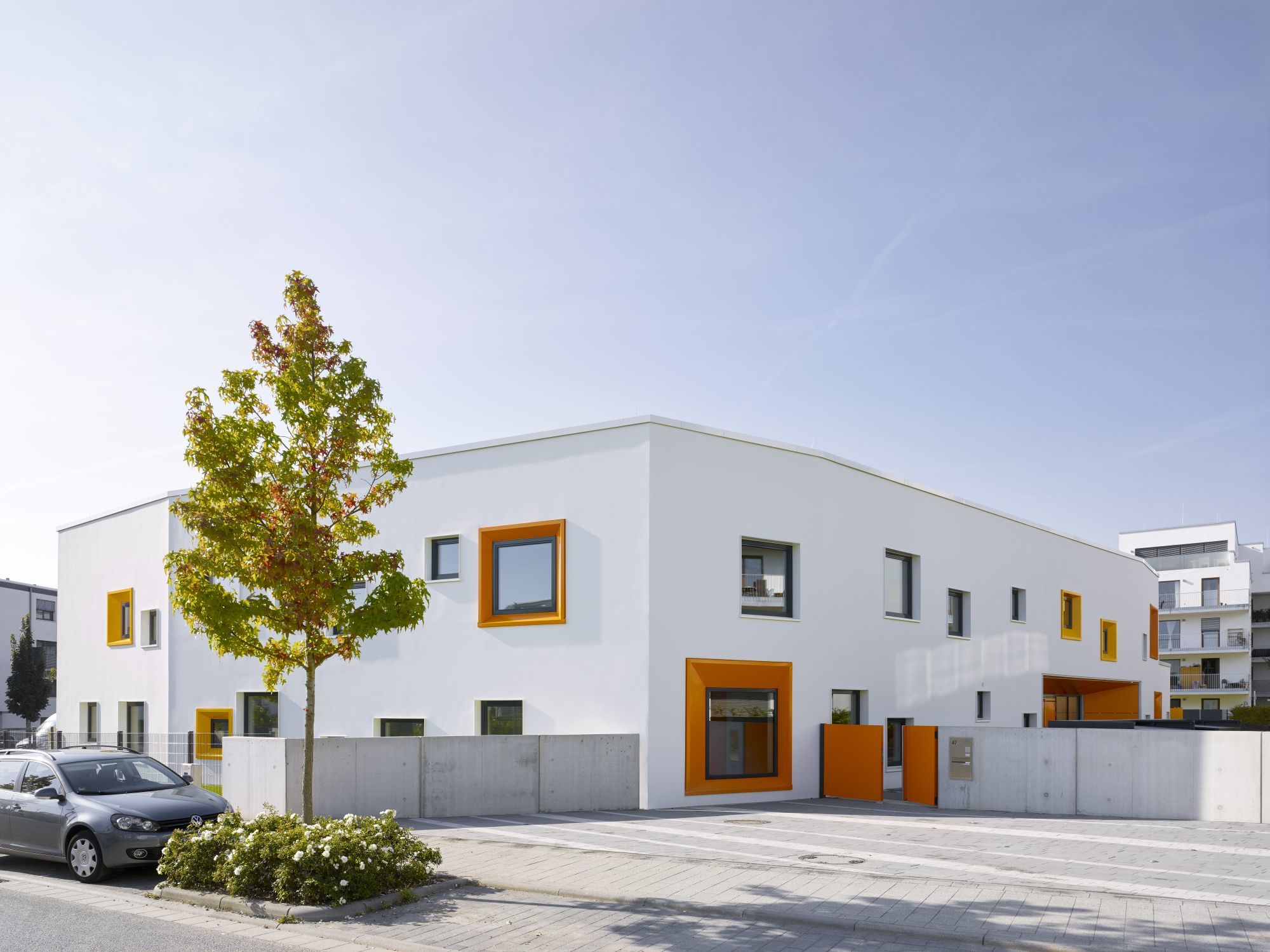
Photographs: Jean-Luc Valentin, Frankfurt
Frankfurt am Main, Deutschland
2016
The design of a new childcare facility in the growing Riedberg development in Frankfurt am Main was conceived as “a park in the Kindergarten” which encourages connections between inside and outside. The building’s u-shaped layout not only creates a central inner courtyard where children can play, but also serves as a protective element, shielding the facility from surrounding buildings. Additionally, the shape of the building and positioning of classrooms provides views through the inner park to adjacent green areas to further engage and blend interior and exterior spaces. This inner park also doubles as an exterior classroom for the children. In line with passive house design standards, the building’s orientation was carefully planned to allow for the optimal amount of natural light to enter the building. Other notable design features include a green roof.
Photographs: Jean-Luc Valentin, Frankfurt
2016
The design of a new childcare facility in the growing Riedberg development in Frankfurt am Main was conceived as “a park in the Kindergarten” which encourages connections between inside and outside. The building’s u-shaped layout not only creates a central inner courtyard where children can play, but also serves as a protective element, shielding the facility from surrounding buildings. Additionally, the shape of the building and positioning of classrooms provides views through the inner park to adjacent green areas to further engage and blend interior and exterior spaces. This inner park also doubles as an exterior classroom for the children. In line with passive house design standards, the building’s orientation was carefully planned to allow for the optimal amount of natural light to enter the building. Other notable design features include a green roof.
Photographs: Jean-Luc Valentin, Frankfurt

