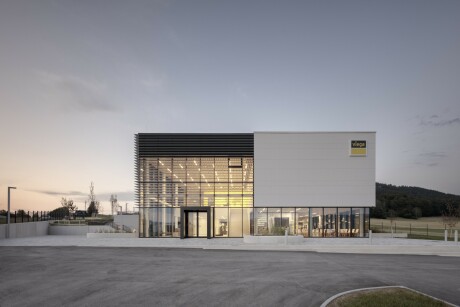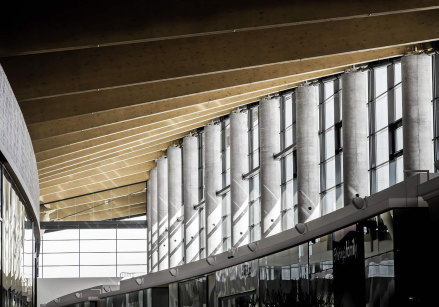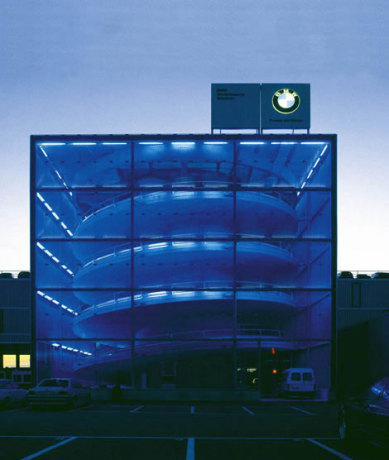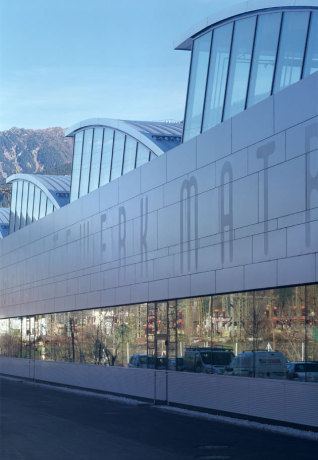ATP architects engineers
Dresdner Bank „Gallileo“, Frankfurt/Main
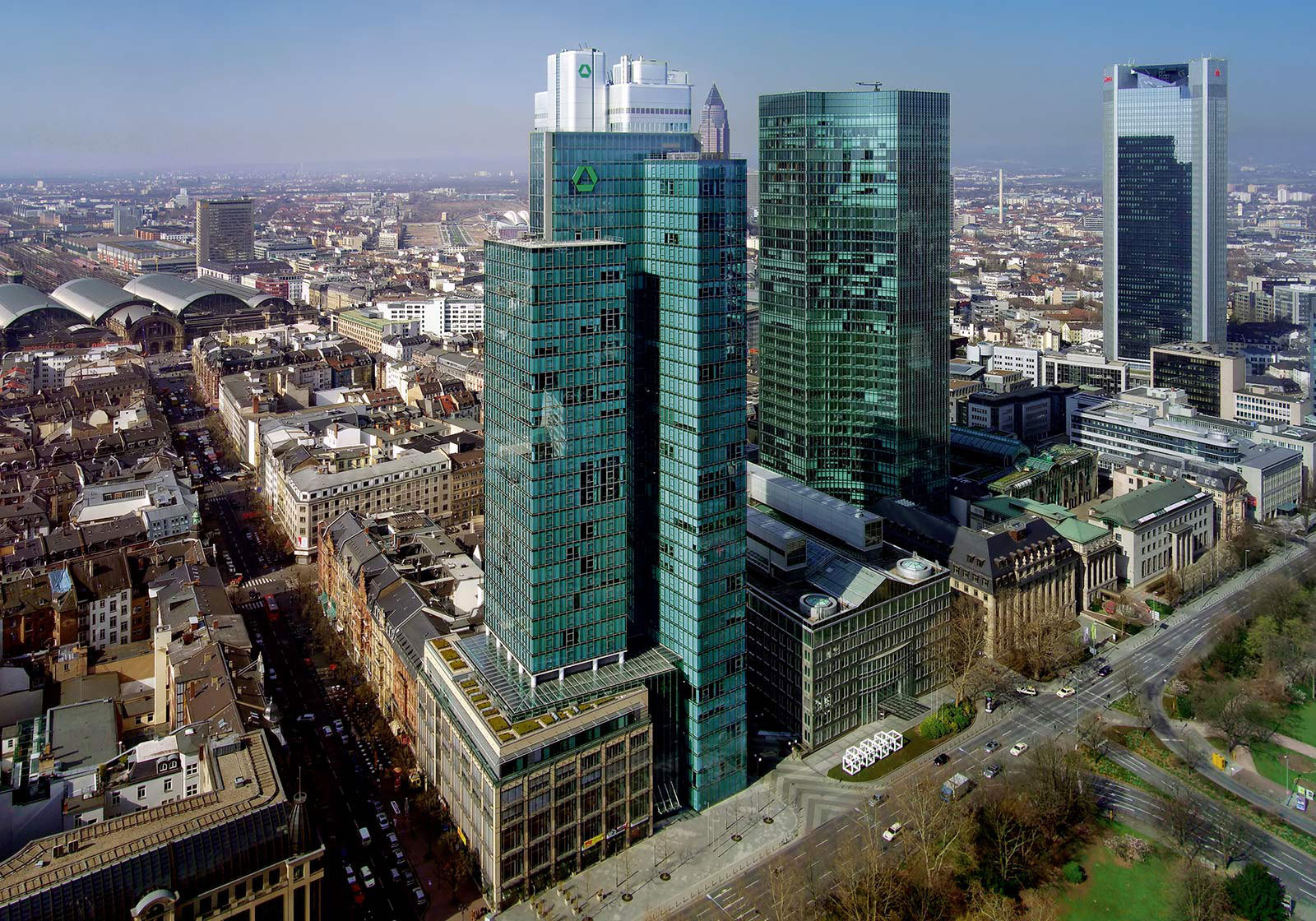
Photo©: Olaf Dziallas
The prize winning design for the "Gallileo" office tower is based on a building form which is staggered three times as it steps back from the edge of the block and grows out of the given urban context.
The standard floor plan shows the clear distinction between the two transparent office towers with their differing heights and the massive core. With the employee casino, restaurants and exhibition space in the low building, which is clad in natural stone, and the English Theatre in the basement the project makes a significant contribution to the integration of public activities and office activities within the tower.
Project information
Client Dresdner Bank AG
Location Frankfurt, Germany
Total Built Area 42.000 m2
Total Built Volume 221.000 m3
Construction Start 1999
Completion 2003
Awards 1st Prize, Competition, 1997
Photos: ATP/Olaf Dziallas oder ATP/Roland Halbe
The standard floor plan shows the clear distinction between the two transparent office towers with their differing heights and the massive core. With the employee casino, restaurants and exhibition space in the low building, which is clad in natural stone, and the English Theatre in the basement the project makes a significant contribution to the integration of public activities and office activities within the tower.
Project information
Client Dresdner Bank AG
Location Frankfurt, Germany
Total Built Area 42.000 m2
Total Built Volume 221.000 m3
Construction Start 1999
Completion 2003
Awards 1st Prize, Competition, 1997
Photos: ATP/Olaf Dziallas oder ATP/Roland Halbe



