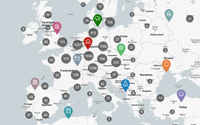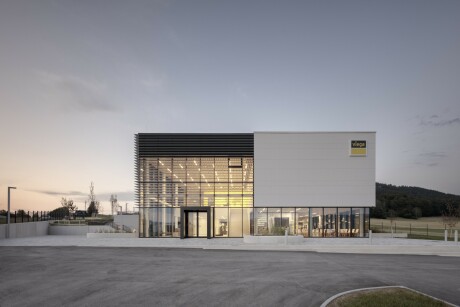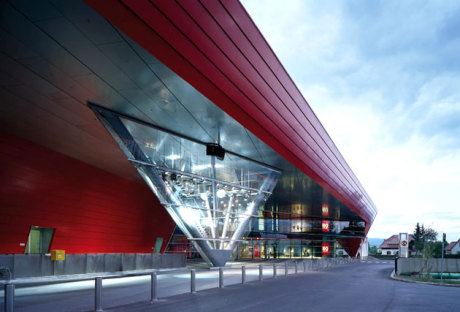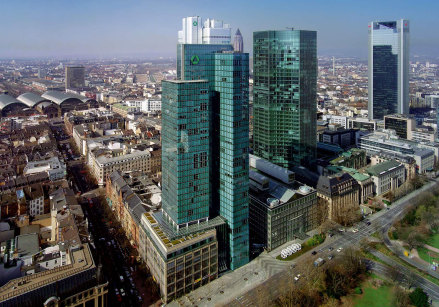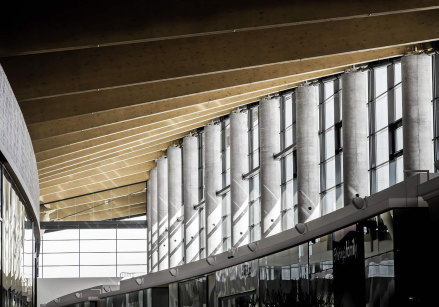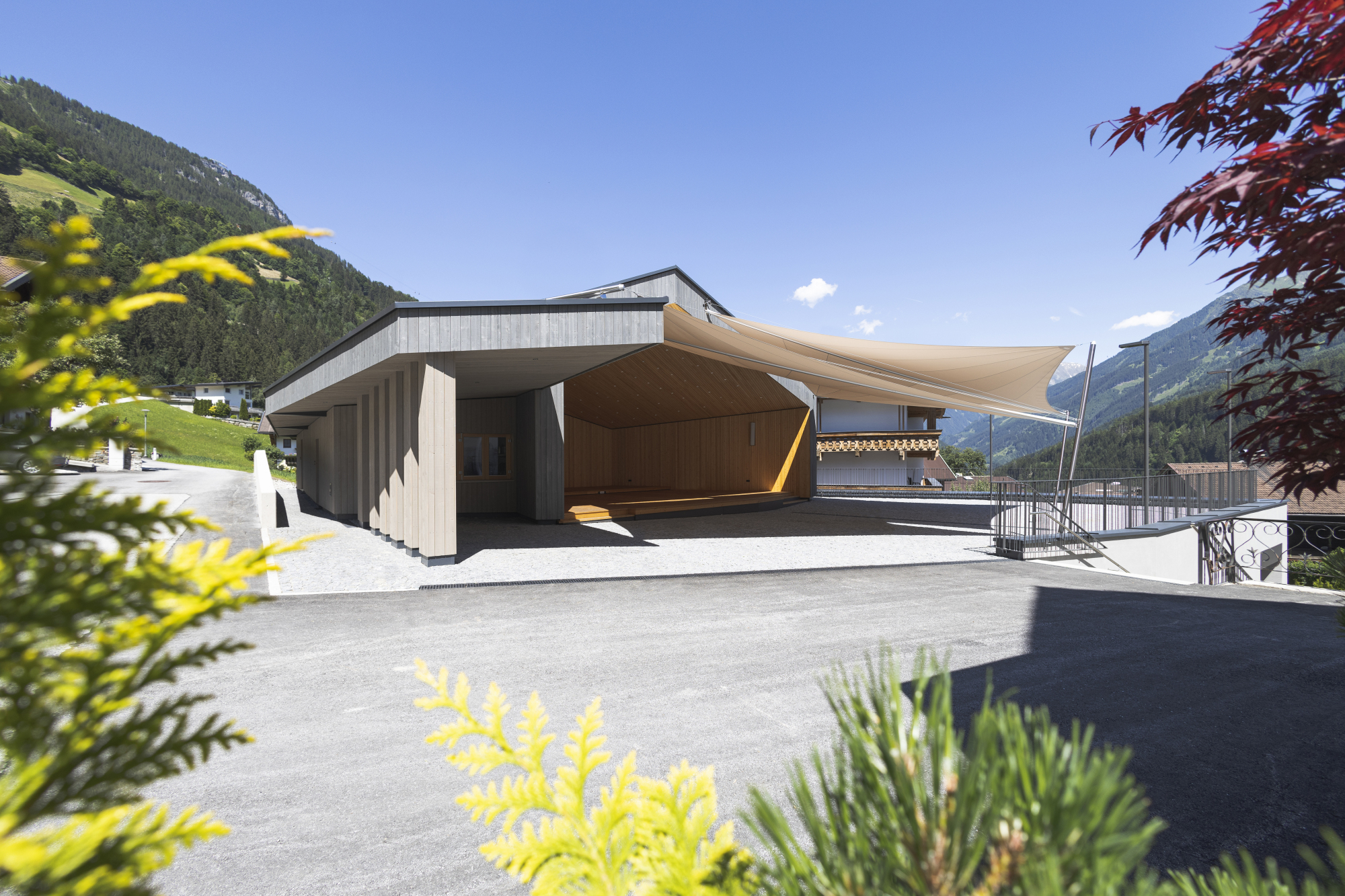
ATP/Bause
Following its success in a competition (2018), ATP Innsbruck designed the new music center for the village of Finkenberg in the heart of the mountainous region of the Upper Zillertal. The new pavilion offers enough space for concerts and religious or civic ceremonies as well as containing rehearsal and social spaces for the local brass band.
The new building ensemble replaces the former music pavilion and rehearsal space, which were outdated and no longer able to meet the latest requirements. The project both sensitively upgrades the public spaces and reinvigorates the center of the village: The pavilion and the surrounding, remodeled open space invite visitors to rest awhile, while also acting as a meeting place for young and old alike – even when no (musical) event is taking place.
In a reference to the classic music pavilion, the new building has a broad trapezoidal opening that faces the entrance to the church, the former cemetery and the village. The stone base becomes a street-facing external wall, which supports the timber structure of the pavilion with its carefully folded roof.
The connection with the historic and now decommissioned cemetery is also unconventional: A new and attractive village square is created at the intersection between the music pavilion, the village street, and the churchyard. The newly designed open stair, whose steps are perfect for sitting on, is a powerful new element in the village’s network of paths.
Project information
Client: Village of Finkenberg, AT
Location: Finkenberg, AT
Competition: 2018
Construction start: 02/2021
Completion: 06/2022
Gross floor area: 745 m2
Gross built volume: 3,952 m3
Integrated design: ATP architects engineers, Innsbruck
Lead project manager: Stefan Köll
External planning partner
Hutter Acoustix
The new building ensemble replaces the former music pavilion and rehearsal space, which were outdated and no longer able to meet the latest requirements. The project both sensitively upgrades the public spaces and reinvigorates the center of the village: The pavilion and the surrounding, remodeled open space invite visitors to rest awhile, while also acting as a meeting place for young and old alike – even when no (musical) event is taking place.
In a reference to the classic music pavilion, the new building has a broad trapezoidal opening that faces the entrance to the church, the former cemetery and the village. The stone base becomes a street-facing external wall, which supports the timber structure of the pavilion with its carefully folded roof.
The connection with the historic and now decommissioned cemetery is also unconventional: A new and attractive village square is created at the intersection between the music pavilion, the village street, and the churchyard. The newly designed open stair, whose steps are perfect for sitting on, is a powerful new element in the village’s network of paths.
Project information
Client: Village of Finkenberg, AT
Location: Finkenberg, AT
Competition: 2018
Construction start: 02/2021
Completion: 06/2022
Gross floor area: 745 m2
Gross built volume: 3,952 m3
Integrated design: ATP architects engineers, Innsbruck
Lead project manager: Stefan Köll
External planning partner
Hutter Acoustix

