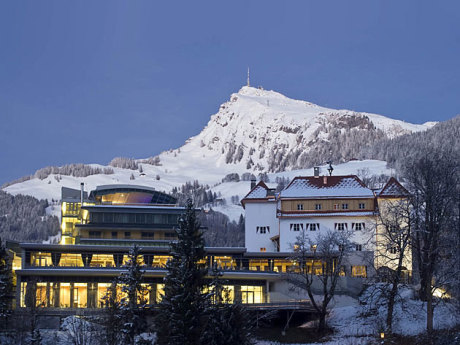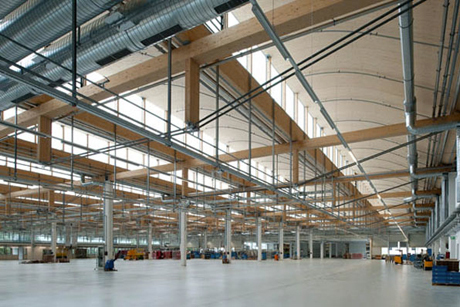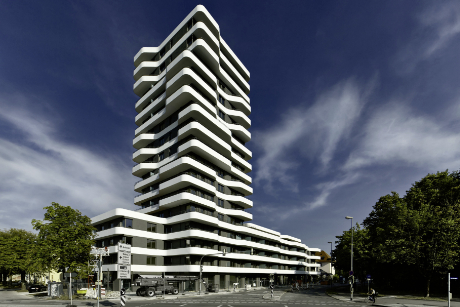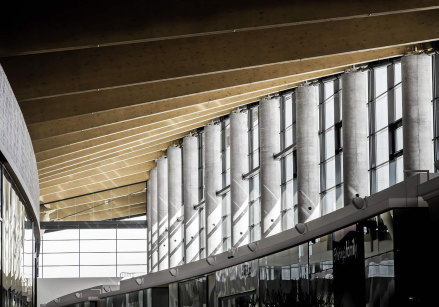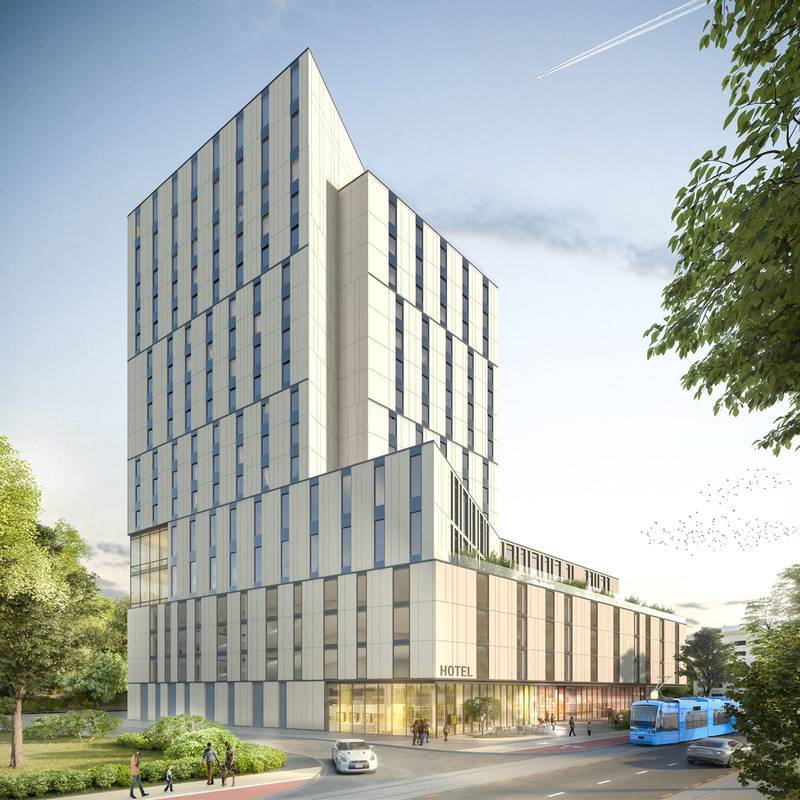
Visualization: ATP/Telegram71
Lined with a series of high-rise buildings, Savska Straße is one of the major traffic axes that head towards the historic center of the city. The brief for this new, 65-meter-high hotel required it to fit elegantly into this sequence while rising imposingly to its full height. Hence, the positioning of the highest point of the ensemble is central to the concept. Together with the adjacent Vjesnik Tower, the hotel will form the new “Gateway to the City”. ATP’s entry to the open competition proposed a 17-story tower together with a six-story base for the identity-creating and minimum-energy building.
Structural distribution of the functionsA particularly complex challenge was the range of functions and their different structural requirements: Well-proportioned hotel rooms, broad and flexible conference areas, and underground parking garages. ATP skillfully responded to this challenge by distributing the functions vertically within the building.
Colorful, lively, green
An interaction zone with a bakery, café, and supermarket at the entrance to the hotel also invites passers-by to enter and linger awhile. Looking from here into the building, one is struck by the prominent wall with a relief of the plan of Zagreb. In contrast, the lateral walls of the foyer are covered with greenery, in order to improve the micro-climate within the building.
The hotel experience begins in the air
Visitors are welcomed at around 14 meters above street level: This fourth floor reception is the main meeting point for all guests. From here, they spread out in every direction. The restaurant and bar, both of which have a generous roof terrace that extends to the outside, invite them to dine. The flexible conference landscape on the fifth floor is reached via a twisting, sculptural open staircase while the lifts transport guests to their rooms in the tower and to the sky bar. The wide range of rooms begins at the sixth floor.
Structural distribution of the functionsA particularly complex challenge was the range of functions and their different structural requirements: Well-proportioned hotel rooms, broad and flexible conference areas, and underground parking garages. ATP skillfully responded to this challenge by distributing the functions vertically within the building.
Colorful, lively, green
An interaction zone with a bakery, café, and supermarket at the entrance to the hotel also invites passers-by to enter and linger awhile. Looking from here into the building, one is struck by the prominent wall with a relief of the plan of Zagreb. In contrast, the lateral walls of the foyer are covered with greenery, in order to improve the micro-climate within the building.
The hotel experience begins in the air
Visitors are welcomed at around 14 meters above street level: This fourth floor reception is the main meeting point for all guests. From here, they spread out in every direction. The restaurant and bar, both of which have a generous roof terrace that extends to the outside, invite them to dine. The flexible conference landscape on the fifth floor is reached via a twisting, sculptural open staircase while the lifts transport guests to their rooms in the tower and to the sky bar. The wide range of rooms begins at the sixth floor.




