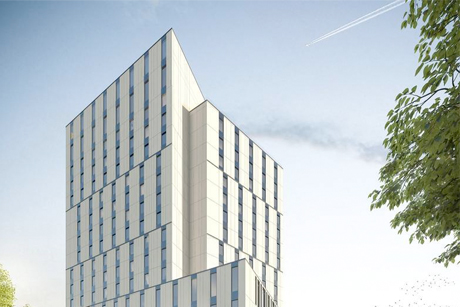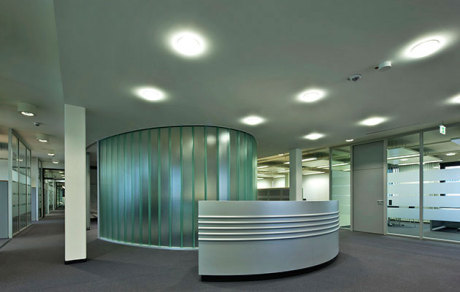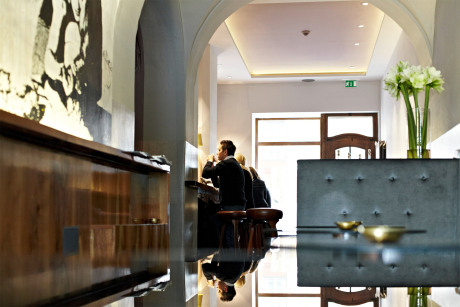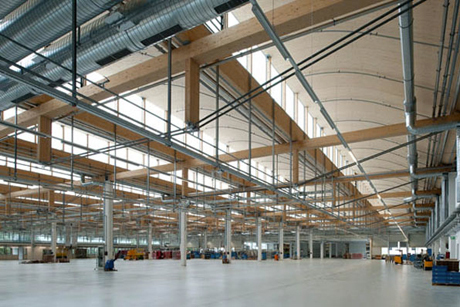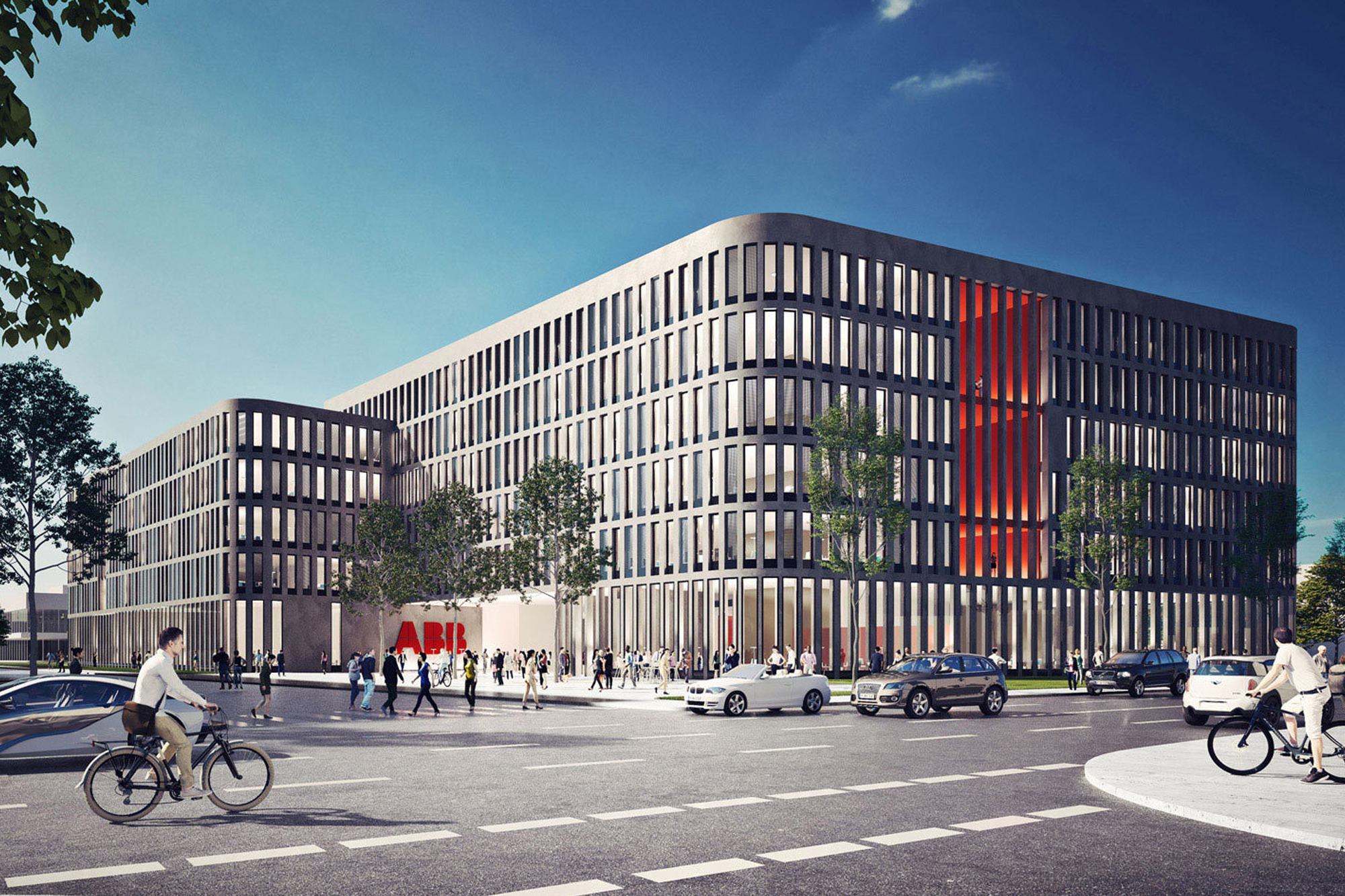
Visualization: ATP
In Mannheim, where ABB Deutschland was established 120 years ago, ATP Frankfurt is now planning a multifunctional building for agile and customer-oriented work. The building, with a gross floor area of 24,000 m2 should provide a home to around 1,200 employees – from operative teams, the research center, and service divisions. ATP has designed a modern, efficient, and sustainable building, which also promises to be an “architectural highlight” in what the Head of ABB Deutschland Hans-Georg Krab describes as the “city of invention.”
ABB solutions for the ABB headquarters
The building was designed by ATP and ABB as a model project in terms of Smart Building and makes use of the entire “portfolio” of the technology company: It incorporates intelligent products and systems as well as digital technologies in the areas of building automation and energy distribution. A charging infrastructure for electrical vehicles is also planned. Another central aspect of “Smart Building” is sustainability, which is one of the focuses of the project.
Flexible – from workplace to façade
As a multifunctional building, the Mannheim headquarters brings together a range of corporate divisions and workplaces. For example, it will be home to the German research center, which will be an innovation center for industrial digitalization and artificial intelligence. ATP has responded to this brief with a modern spatial concept, which is based on the idea of activity based working and encourages agile and client-oriented work. In order to ensure that the building meets the needs of employees even more closely, they are involved in the design process.
ABB solutions for the ABB headquarters
The building was designed by ATP and ABB as a model project in terms of Smart Building and makes use of the entire “portfolio” of the technology company: It incorporates intelligent products and systems as well as digital technologies in the areas of building automation and energy distribution. A charging infrastructure for electrical vehicles is also planned. Another central aspect of “Smart Building” is sustainability, which is one of the focuses of the project.
Flexible – from workplace to façade
As a multifunctional building, the Mannheim headquarters brings together a range of corporate divisions and workplaces. For example, it will be home to the German research center, which will be an innovation center for industrial digitalization and artificial intelligence. ATP has responded to this brief with a modern spatial concept, which is based on the idea of activity based working and encourages agile and client-oriented work. In order to ensure that the building meets the needs of employees even more closely, they are involved in the design process.

