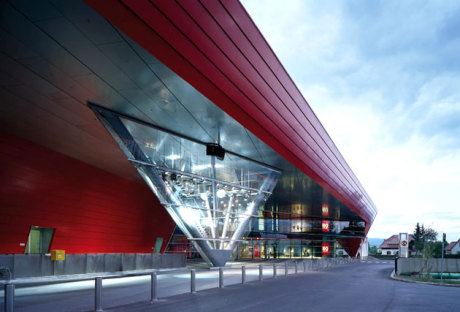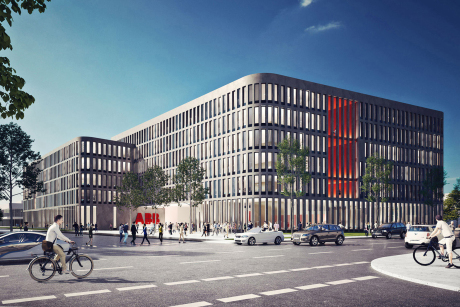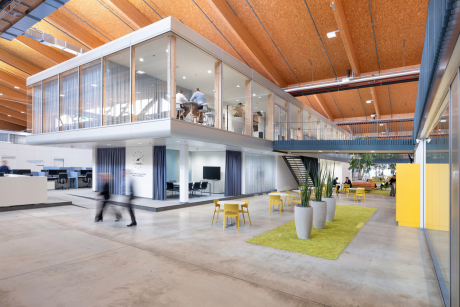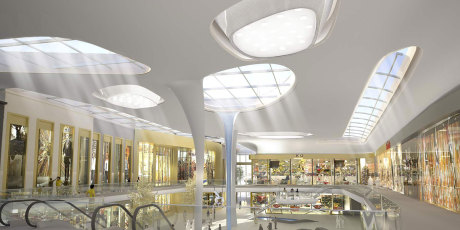ATP architects engineers
MAN A55 Nord, Munich, D
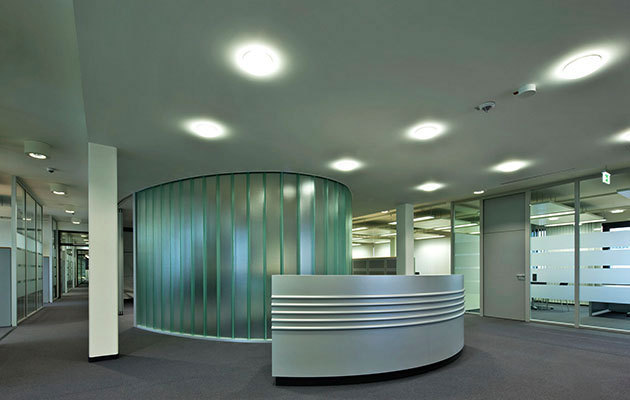
Design Studio, Test Facility, Office
Client: MAN Truck & Bus AG
Total Built Area: 9.400m2
Total Built Volume: 43.000m3
Construction Start: 2011
Completion: 2012
The key to the design is the clear zoning and separation of the various areas of the project: the design studio, test facility, axle testing facility and administration.
Adopting the formal language and materials of the bus hall, the two-storey building containing the testing workshops and design studio is conceived as a continuation of the existing building. This ensemble is dominated by the four storey administration building which descends to ground level at the rear as a way of optically embracing the lower volume. The air in the office areas is conditioned by a combination of building core activation and groundwater cooling and the façades are designed to permit natural ventilation.
Client: MAN Truck & Bus AG
Total Built Area: 9.400m2
Total Built Volume: 43.000m3
Construction Start: 2011
Completion: 2012
The key to the design is the clear zoning and separation of the various areas of the project: the design studio, test facility, axle testing facility and administration.
Adopting the formal language and materials of the bus hall, the two-storey building containing the testing workshops and design studio is conceived as a continuation of the existing building. This ensemble is dominated by the four storey administration building which descends to ground level at the rear as a way of optically embracing the lower volume. The air in the office areas is conditioned by a combination of building core activation and groundwater cooling and the façades are designed to permit natural ventilation.


