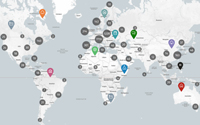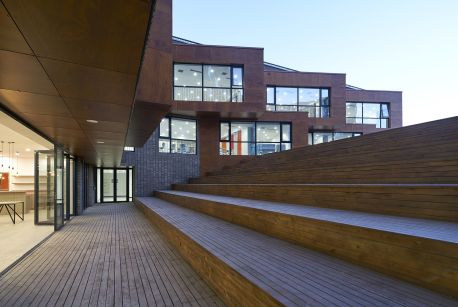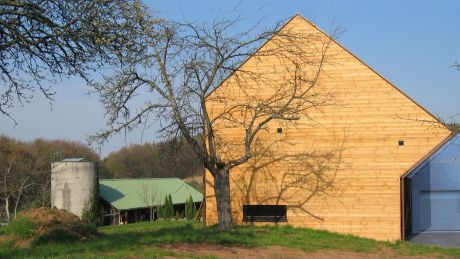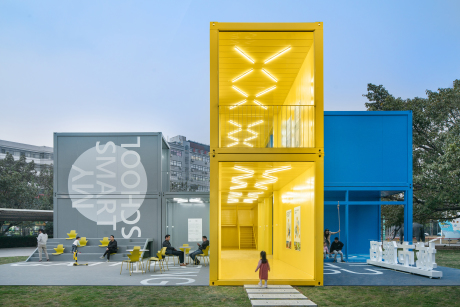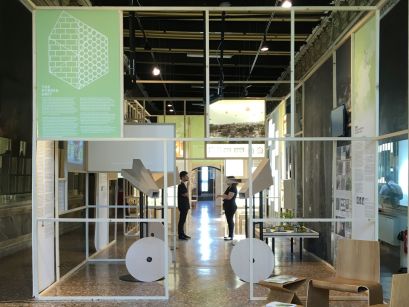Crossboundaries
Soyoo Joyful Growth Center
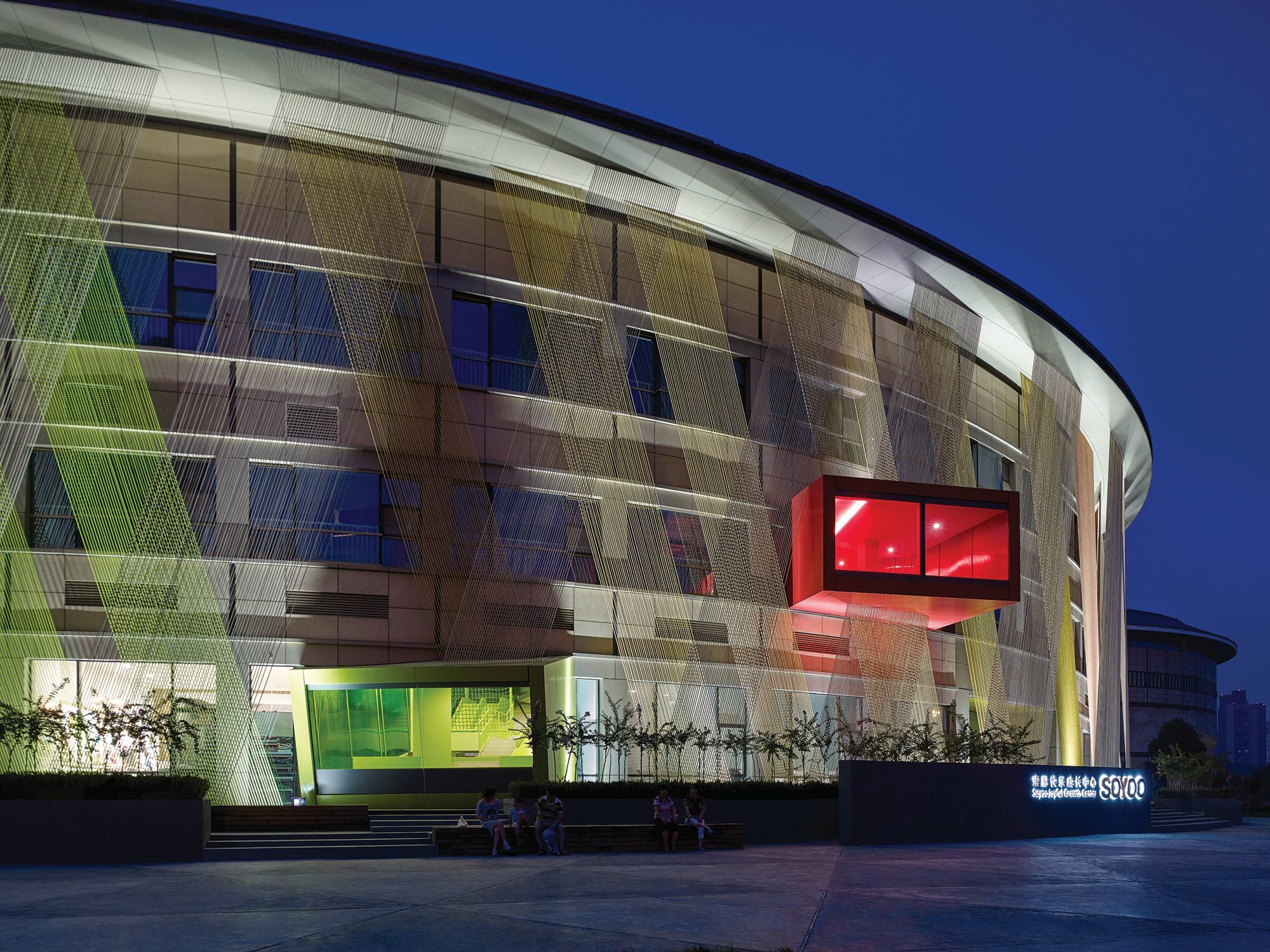
Foto: YANG Chao Ying
Part of a triumvirate of derelict round buildings in Zhengzhou, Henan province, the 28,000sqm Soyoo Children Center presents to its community a new façade and landscape design as well as a completely refurbished interior.
The challenge is the amendment of the original building into a new tailored one, given the limitations of the building's exterior, structural constraints and vast size. Crossboundaries’ design rethinks the educational philosophy of children facilities in contemporary China and applies a correlation of functions as part of an education principle.
The application of different colored strings within a limited palette spans from the existing roof to the ground. It forms a secondary façade of double layering, creating areas in between the existing volume and its outside. Light can still easily penetrate through the façade into building. The design of the interior reflects the same color palette and allows for easy orientation within the building.
The third floor and part of the roof is mainly occupied by the Soyoo operated kindergarten, but also the main program extends to here.
The 2nd floor offers a vast program, which contains classes and areas related to drama, dance and music, a space for literacy and library, an area for geography and world orientation, cooking, animation and art – following the open circular layout.
The ground floor has a welcoming area with a playframe, café, swimming pool and commercial booths related to children products.
In addition to the general vertical circulation within the building, Crossboundaries provides children with additional pathways, which are cutting through the building in different angles, breaking the rigidness of the floor plates. These 5 “tubes” in different colors function on another hierarchy level both in terms of program and circulation and allow for unlimited, alternative and playful exploration. They lead to different areas, allow for crossings in between them, two even extent to the roof. - Children can choose freely their different paths of interest and attention.
Following international advisor Sir Ken Robinsons on education, understanding that education should be personalized and that children should be exposed to an environment where they appreciate to learn and can discover their passions, this facility encourages children to follow their own interests, learn freely and literally find their own way within the building.
Location Zhengzhou, China
Client Soyoo Castle Enterprise Management Co., Ltd
Size 28,200 sqm (built area)
Design period (inclucing feasibility study) January 2013 - March 2014
Construction period January 2014 –May 2015
Architect Crossboundaries, Beijing
Partners in charge Binke Lenhardt, DONG Hao
Team Tracey Loontjens, Li Zhenyu, earlier stage: Cristina Portoles, Filip Galuszka, Brecht Van Acker, Diego Caro,
Graphic Design LAVA, Beijing
Photographs YANG Chao Ying
The challenge is the amendment of the original building into a new tailored one, given the limitations of the building's exterior, structural constraints and vast size. Crossboundaries’ design rethinks the educational philosophy of children facilities in contemporary China and applies a correlation of functions as part of an education principle.
The application of different colored strings within a limited palette spans from the existing roof to the ground. It forms a secondary façade of double layering, creating areas in between the existing volume and its outside. Light can still easily penetrate through the façade into building. The design of the interior reflects the same color palette and allows for easy orientation within the building.
The third floor and part of the roof is mainly occupied by the Soyoo operated kindergarten, but also the main program extends to here.
The 2nd floor offers a vast program, which contains classes and areas related to drama, dance and music, a space for literacy and library, an area for geography and world orientation, cooking, animation and art – following the open circular layout.
The ground floor has a welcoming area with a playframe, café, swimming pool and commercial booths related to children products.
In addition to the general vertical circulation within the building, Crossboundaries provides children with additional pathways, which are cutting through the building in different angles, breaking the rigidness of the floor plates. These 5 “tubes” in different colors function on another hierarchy level both in terms of program and circulation and allow for unlimited, alternative and playful exploration. They lead to different areas, allow for crossings in between them, two even extent to the roof. - Children can choose freely their different paths of interest and attention.
Following international advisor Sir Ken Robinsons on education, understanding that education should be personalized and that children should be exposed to an environment where they appreciate to learn and can discover their passions, this facility encourages children to follow their own interests, learn freely and literally find their own way within the building.
Location Zhengzhou, China
Client Soyoo Castle Enterprise Management Co., Ltd
Size 28,200 sqm (built area)
Design period (inclucing feasibility study) January 2013 - March 2014
Construction period January 2014 –May 2015
Architect Crossboundaries, Beijing
Partners in charge Binke Lenhardt, DONG Hao
Team Tracey Loontjens, Li Zhenyu, earlier stage: Cristina Portoles, Filip Galuszka, Brecht Van Acker, Diego Caro,
Graphic Design LAVA, Beijing
Photographs YANG Chao Ying

