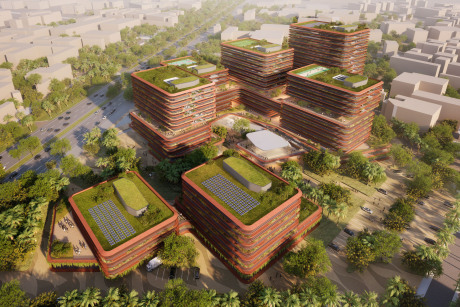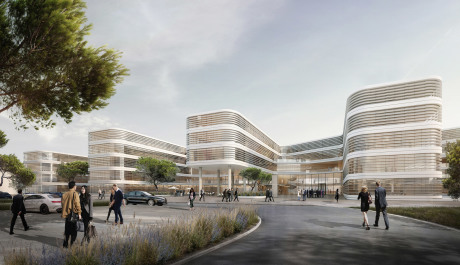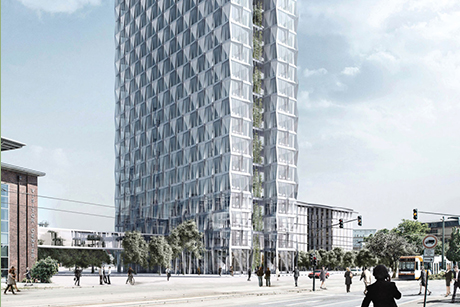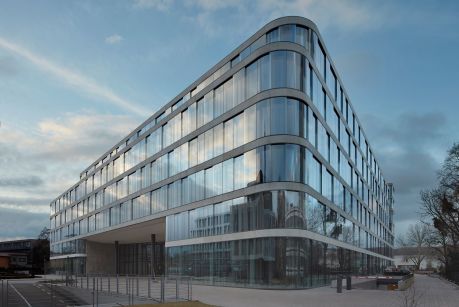Eller + Eller Architekten
Grand Central, Düsseldorf
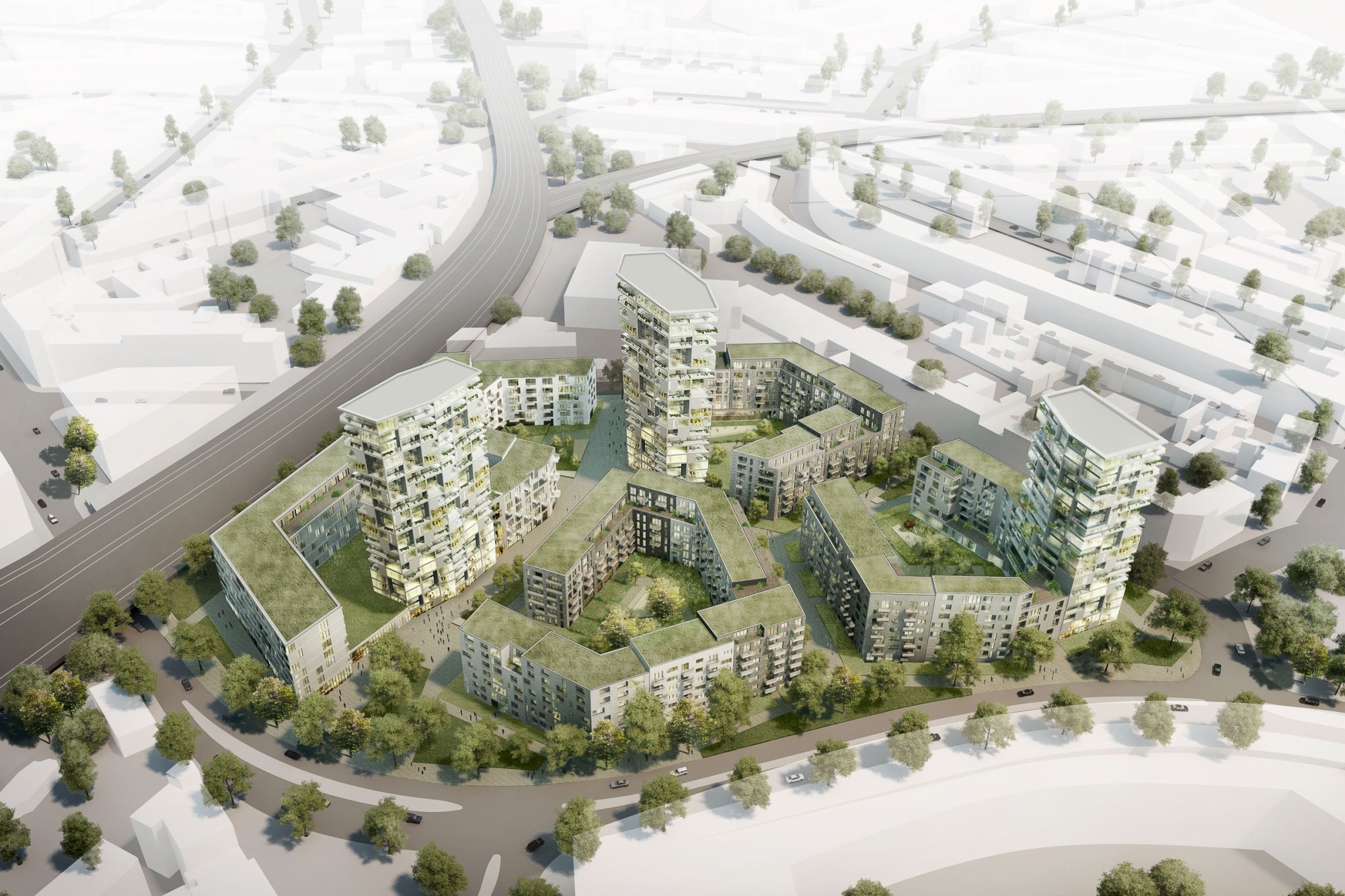
Eller + Eller Architekten GmbH
In the new quarter "Grand Central", three high-rise buildings (18 and 19 storeys) and mainly 6- and 7-storey buildings will be realised. The entire quarter (11 properties) is mainly characterised by residential use. The car-free streets will be designed as places for residents to stay.
The neighbourhood comprises different types of housing - privately financed, subsidised in accordance with the specifications of the housing action plan of the city of Düsseldorf, as well as condominiums in the high-rise buildings. In addition, two day-care centres and retail are planned. In the south-east there are additional buildings for hotel and commercial use.
An essential element of the quarter are the large green inner courtyards. The geometry of the courtyards has been designed to provide a balanced dimensioning of each courtyard. The use of the courtyards is reserved for the residents of the adjacent buildings and is not freely accessible. The ground-floor flats have small private gardens along these courtyards, with communal areas in the centre.
Due to the location in the city, close to the railway line and the road, specific solutions are necessary with regard to noise protection.
The neighbourhood comprises different types of housing - privately financed, subsidised in accordance with the specifications of the housing action plan of the city of Düsseldorf, as well as condominiums in the high-rise buildings. In addition, two day-care centres and retail are planned. In the south-east there are additional buildings for hotel and commercial use.
An essential element of the quarter are the large green inner courtyards. The geometry of the courtyards has been designed to provide a balanced dimensioning of each courtyard. The use of the courtyards is reserved for the residents of the adjacent buildings and is not freely accessible. The ground-floor flats have small private gardens along these courtyards, with communal areas in the centre.
Due to the location in the city, close to the railway line and the road, specific solutions are necessary with regard to noise protection.

