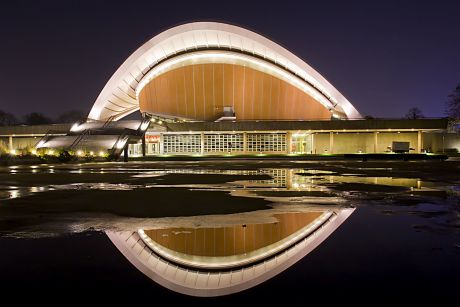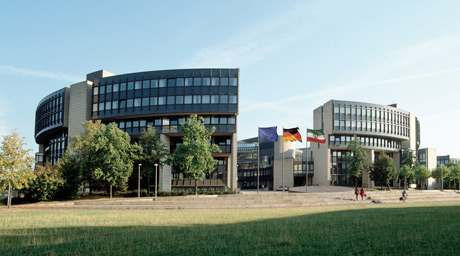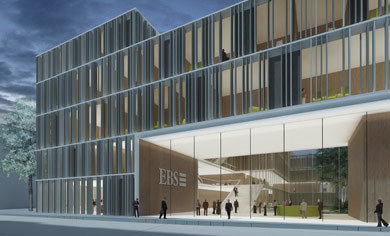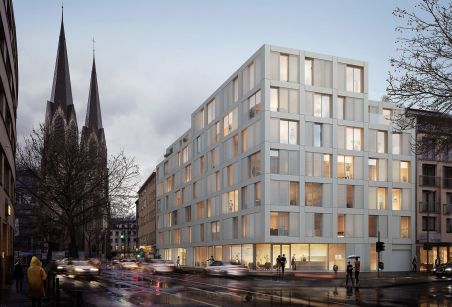Eller + Eller Architekten
Urban Campus, Berlin
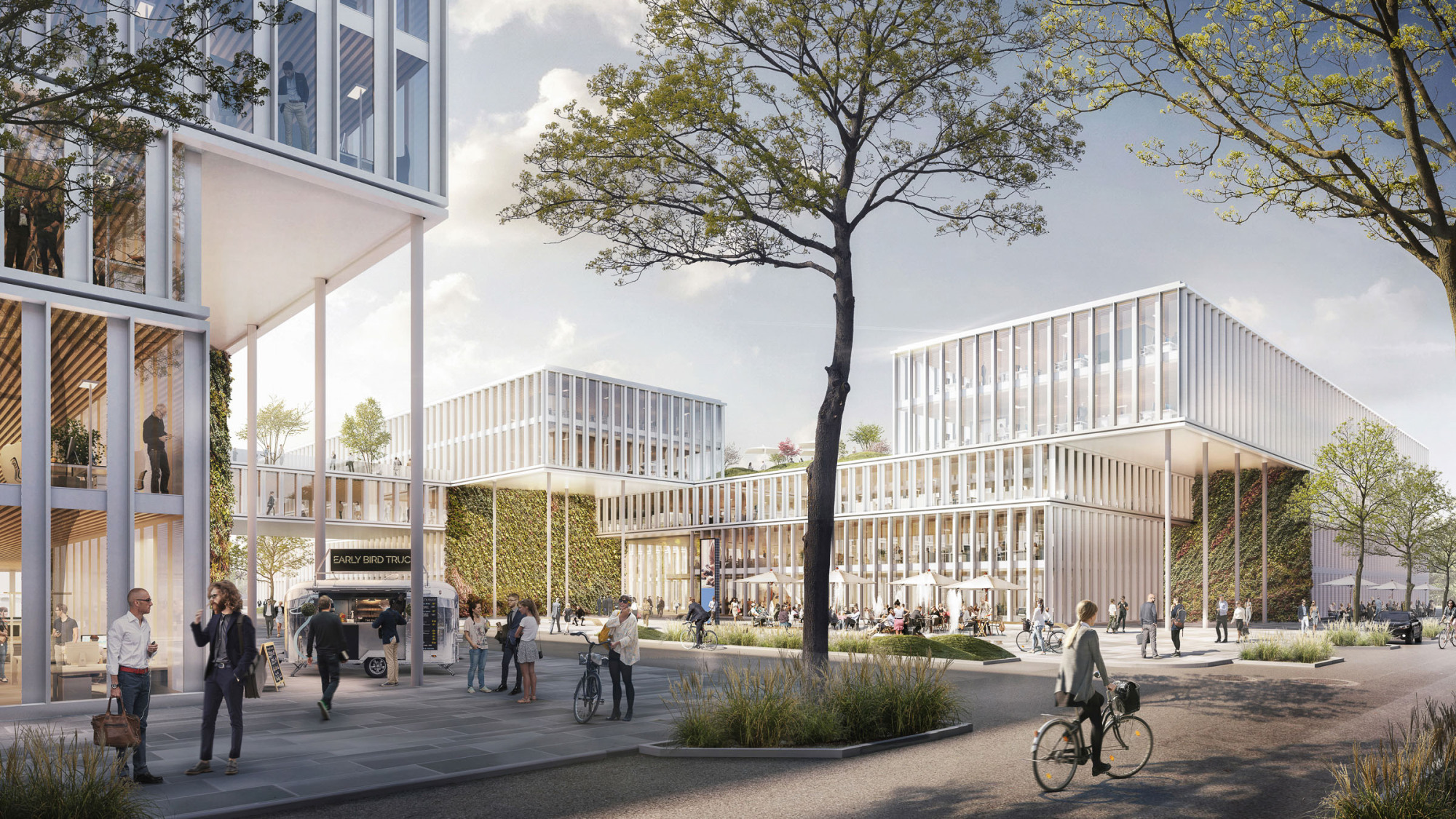
moca-studio
ACT SUSTAINABLY - NETWORK DIGITALLY - WORK INNOVATIVELY
A campus of the new generation
Flexible, networked, increasingly digital and constantly changing - this is the working world of today and tomorrow.
The future lies in open all-in-one concepts that focus on innovative spirit, communication and work-life integration. The Urban Campus follows this principle consistently: from sustainable construction and mobility to smart workspaces, fitness facilities, wellbeing and childcare. In this way, the Urban Campus promotes team spirit, employee satisfaction and productivity.
The Urban Campus is a campus of knowledge, innovation and encounters. With its quality as a connecting communication space, it offers a state-of-the-art place to work. The interconnected open space in the central campus impresses with its high quality of stay and recreation: parks with a variety of seating options promote communication, strengthen team spirit and inspire inspiration. Traffic and logistics flows are separated from this and are organised in the basement. A direct path leads from the campus to the adjacent Johannisthal Landscape Park. Whether walking during the break, yoga, running and cycling meetings or creative meetings in the green - there are hardly any limits to the possibilities for active, moving workdays.
The highest standards: efficient, emission-free, healthy
Sustainability is a fundamental principle in the campus of the future, combining the ecological, economic and social goals of our society. Following the Cradle to Cradle cycle system, the Campus offers its users an emission-free, resource-saving and pollutant-free place to work and live. Visible energy generation systems demonstrate the impressive future-oriented energy concept through its economic operation. Mobility on campus is just as innovative as the digital infrastructure, which makes everyday life more convenient. Sustainability is assessed in the course of the DGNB certification according to the highest standard, Platinum. The goal here is healthy and inspiring workplaces created in an environmentally compatible manner. The WELL building criteria, which focus on the health and well-being of people, are also taken into account. In the first year of operation, the DGNB "climate positive" award is also being sought.
On the way to own CO2 neutrality
On the campus, no CO2 emissions are introduced locally into the environment - thus creating an emission-free space. This is made possible by district heating and the electricity grid combined with on-site electricity generation through photovoltaic and small wind turbines. The technical systems specifically reduce energy consumption. Presence control can be used to reduce lighting, ventilation and cooling when people are absent. In order to enable a future CO2-free heat supply, for example via heat pumps operated with renewable electricity, the campus has a low-ex network. This conversion to a CO2-positive campus from its own resources can thus be implemented in stages during operation. The grid serves as a storage facility, it can absorb waste heat and use it for heating. In the
summer, the network is also used for cooling. The consumers are connected to the grid via surface heating and cooling systems. This minimises losses and guarantees high efficiency. In addition, seasonal storage units that provide heat surpluses even over a longer period of time can be connected. The possible future conversion to heat pumps thus ensures CO2 neutrality, even taking into account the upstream chains.
taking into account the upstream chains.
Using energy efficiently - in operation!
Energy management system in the Smart Building
In the energy management system of the Smart Building, the user can adapt the existing
energy generation systems to the current consumption at a perfect time. For example, the heat pumps for heating and cooling or the charging stations for e-mobility can be adjusted in their respective output to the generation output of the photovoltaic and wind energy systems. This ensures the highest possible self-consumption of electricity and maximum regenerative load coverage. In addition
all energy flows can also be displayed and evaluated in real time.
Modern working environments - Flexible mixed-use concept
Changes of use and innovation thrusts in the dynamic financial market place very high demands on the flexibility of the building. A wide variety of spatial and utilisation needs must be met. The office landscape therefore follows a mixed concept that includes open and closed offices: Areas with a high degree of internal communication are planned as more open office landscapes with many places for informal communication. Areas with less internal communication are designed to be more closed.
Creating connections
Openness and lightness are the self-confident structural expression of the campus. With its modern lightness and natural openness, the co-working architecture creates working and communication spaces for innovative and self-determined people. The workplace exudes a feel-good atmosphere and offers both teams and individuals many opportunities to work productively and develop new ideas.
A campus of the new generation
Flexible, networked, increasingly digital and constantly changing - this is the working world of today and tomorrow.
The future lies in open all-in-one concepts that focus on innovative spirit, communication and work-life integration. The Urban Campus follows this principle consistently: from sustainable construction and mobility to smart workspaces, fitness facilities, wellbeing and childcare. In this way, the Urban Campus promotes team spirit, employee satisfaction and productivity.
The Urban Campus is a campus of knowledge, innovation and encounters. With its quality as a connecting communication space, it offers a state-of-the-art place to work. The interconnected open space in the central campus impresses with its high quality of stay and recreation: parks with a variety of seating options promote communication, strengthen team spirit and inspire inspiration. Traffic and logistics flows are separated from this and are organised in the basement. A direct path leads from the campus to the adjacent Johannisthal Landscape Park. Whether walking during the break, yoga, running and cycling meetings or creative meetings in the green - there are hardly any limits to the possibilities for active, moving workdays.
The highest standards: efficient, emission-free, healthy
Sustainability is a fundamental principle in the campus of the future, combining the ecological, economic and social goals of our society. Following the Cradle to Cradle cycle system, the Campus offers its users an emission-free, resource-saving and pollutant-free place to work and live. Visible energy generation systems demonstrate the impressive future-oriented energy concept through its economic operation. Mobility on campus is just as innovative as the digital infrastructure, which makes everyday life more convenient. Sustainability is assessed in the course of the DGNB certification according to the highest standard, Platinum. The goal here is healthy and inspiring workplaces created in an environmentally compatible manner. The WELL building criteria, which focus on the health and well-being of people, are also taken into account. In the first year of operation, the DGNB "climate positive" award is also being sought.
On the way to own CO2 neutrality
On the campus, no CO2 emissions are introduced locally into the environment - thus creating an emission-free space. This is made possible by district heating and the electricity grid combined with on-site electricity generation through photovoltaic and small wind turbines. The technical systems specifically reduce energy consumption. Presence control can be used to reduce lighting, ventilation and cooling when people are absent. In order to enable a future CO2-free heat supply, for example via heat pumps operated with renewable electricity, the campus has a low-ex network. This conversion to a CO2-positive campus from its own resources can thus be implemented in stages during operation. The grid serves as a storage facility, it can absorb waste heat and use it for heating. In the
summer, the network is also used for cooling. The consumers are connected to the grid via surface heating and cooling systems. This minimises losses and guarantees high efficiency. In addition, seasonal storage units that provide heat surpluses even over a longer period of time can be connected. The possible future conversion to heat pumps thus ensures CO2 neutrality, even taking into account the upstream chains.
taking into account the upstream chains.
Using energy efficiently - in operation!
Energy management system in the Smart Building
In the energy management system of the Smart Building, the user can adapt the existing
energy generation systems to the current consumption at a perfect time. For example, the heat pumps for heating and cooling or the charging stations for e-mobility can be adjusted in their respective output to the generation output of the photovoltaic and wind energy systems. This ensures the highest possible self-consumption of electricity and maximum regenerative load coverage. In addition
all energy flows can also be displayed and evaluated in real time.
Modern working environments - Flexible mixed-use concept
Changes of use and innovation thrusts in the dynamic financial market place very high demands on the flexibility of the building. A wide variety of spatial and utilisation needs must be met. The office landscape therefore follows a mixed concept that includes open and closed offices: Areas with a high degree of internal communication are planned as more open office landscapes with many places for informal communication. Areas with less internal communication are designed to be more closed.
Creating connections
Openness and lightness are the self-confident structural expression of the campus. With its modern lightness and natural openness, the co-working architecture creates working and communication spaces for innovative and self-determined people. The workplace exudes a feel-good atmosphere and offers both teams and individuals many opportunities to work productively and develop new ideas.








