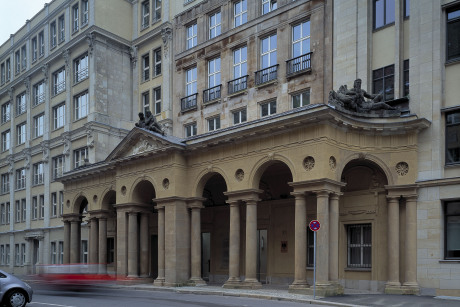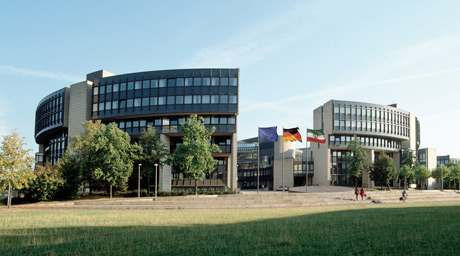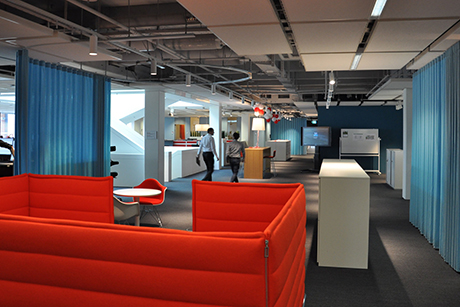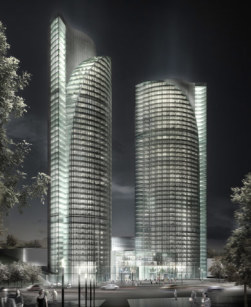Eller + Eller Architekten
Siemens Healthineers Campus Bengaluru, India

moca-studio
Our well thought-out concept for the campus convinced the Jury: “Overall, the design is an outstanding contribution to the competition, praised in particular for its potential to create a campus integrated into the urban fabric with a human scale for the employees, as well as for the coherent overall concept with high potential.”
Siemens Healthineers AG, a global leader in medical technology for diagnostics and therapy, is intending to build a new interdisciplinary campus for research and development in Bengaluru, India. This new complex will be the largest of all global sites of the Germany-based company and will be the largest investment in India to date. To find the optimal solution for design, functionality, cost-effectiveness and sustainability, Siemens called out an international competition, with a pre-qualification phase upfront. Eller + Eller Architekten were the only German firm to qualify for the final round, and we were given the first prize by an unanimous vote of the jury.
The guiding theme of the campus is enhanced by connectivity, collaboration, communication and transparency.
Technological innovation is not only generated in the spatially clearly defined functional areas tailored to concentrated work, as research and development, but also through the casual encounter with other people, the informal exchange of ideas and opinions, the interdisciplinary impulse.
The human encounter and the diversified circulation and strolling on campus is given a new dimension in the architectural landscape designed by Eller + Eller together with Arup and Rainer Schmidt landscape architects, providing an inspiring stage.
Seven buildings, staggered in height and grouped around a landscaped courtyard, are connected to each other on several levels via terrace-like sky walks and sky gardens. These connecting and intermediate zones, as well as the flights of stairs set in atriums and air spaces, are much more than just walkways; rather, they serve as attractive meeting and communication zones between the zoned work and functional areas.
The symbolic heart of the campus is the open-air lounge with trees and lots of greenery, as a marketplace for people to meet. Architecture and open space combine to form a unified gesture, blurring the boundaries between inside and outside. The movement on campus permanently enables new perspectives, insights and outlooks, invites you to discover and broadens your horizon.
Notwithstanding the high transparency and openness of the loosely interspersed structures, the building complex is kept compact and yet allows for quick shortcuts if needed. If additional area would be required in the future, the structure already provides for an expansion of the campus with additional buildings to be docked on .
Siemens Healthineers' goal of becoming a carbon neutral company by their own emissions by 2030 receives extensive attention in the campus' differentiated sustainability concept. The project takes maximum advantage of Bangalore's climate by proposing a campus layout and building design that maximizes the use of natural ventilation and natural daylight while reducing exposure to excessive solar radiation. The large potential for solar energy generation is effectively exploited through the integration of semi-transparent photovoltaics on the atrium canopies and roof-integrated photovoltaics.
Large open spaces with intensive greening and water retention areas are designed to create a mild local microclimate that is comfortable for users, reduces air temperature and energy demand for cooling, and is naturally resistant to heavy rainfall.
The office buildings are operated with a mixed ventilation system that utilizes natural ventilation when needed. For this purpose, the atriums are equipped with canopies that create a ‘Venturi effect’, enhancing a natural stack effect within the atriums.
Siemens Healthineers AG, a global leader in medical technology for diagnostics and therapy, is intending to build a new interdisciplinary campus for research and development in Bengaluru, India. This new complex will be the largest of all global sites of the Germany-based company and will be the largest investment in India to date. To find the optimal solution for design, functionality, cost-effectiveness and sustainability, Siemens called out an international competition, with a pre-qualification phase upfront. Eller + Eller Architekten were the only German firm to qualify for the final round, and we were given the first prize by an unanimous vote of the jury.
The guiding theme of the campus is enhanced by connectivity, collaboration, communication and transparency.
Technological innovation is not only generated in the spatially clearly defined functional areas tailored to concentrated work, as research and development, but also through the casual encounter with other people, the informal exchange of ideas and opinions, the interdisciplinary impulse.
The human encounter and the diversified circulation and strolling on campus is given a new dimension in the architectural landscape designed by Eller + Eller together with Arup and Rainer Schmidt landscape architects, providing an inspiring stage.
Seven buildings, staggered in height and grouped around a landscaped courtyard, are connected to each other on several levels via terrace-like sky walks and sky gardens. These connecting and intermediate zones, as well as the flights of stairs set in atriums and air spaces, are much more than just walkways; rather, they serve as attractive meeting and communication zones between the zoned work and functional areas.
The symbolic heart of the campus is the open-air lounge with trees and lots of greenery, as a marketplace for people to meet. Architecture and open space combine to form a unified gesture, blurring the boundaries between inside and outside. The movement on campus permanently enables new perspectives, insights and outlooks, invites you to discover and broadens your horizon.
Notwithstanding the high transparency and openness of the loosely interspersed structures, the building complex is kept compact and yet allows for quick shortcuts if needed. If additional area would be required in the future, the structure already provides for an expansion of the campus with additional buildings to be docked on .
Siemens Healthineers' goal of becoming a carbon neutral company by their own emissions by 2030 receives extensive attention in the campus' differentiated sustainability concept. The project takes maximum advantage of Bangalore's climate by proposing a campus layout and building design that maximizes the use of natural ventilation and natural daylight while reducing exposure to excessive solar radiation. The large potential for solar energy generation is effectively exploited through the integration of semi-transparent photovoltaics on the atrium canopies and roof-integrated photovoltaics.
Large open spaces with intensive greening and water retention areas are designed to create a mild local microclimate that is comfortable for users, reduces air temperature and energy demand for cooling, and is naturally resistant to heavy rainfall.
The office buildings are operated with a mixed ventilation system that utilizes natural ventilation when needed. For this purpose, the atriums are equipped with canopies that create a ‘Venturi effect’, enhancing a natural stack effect within the atriums.










