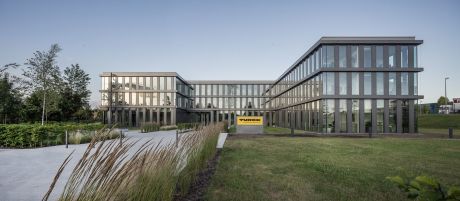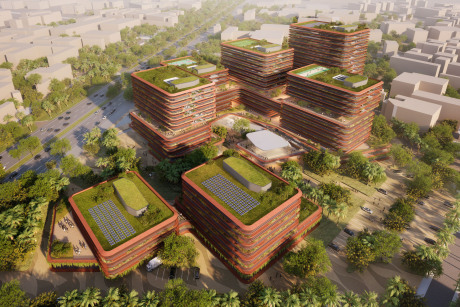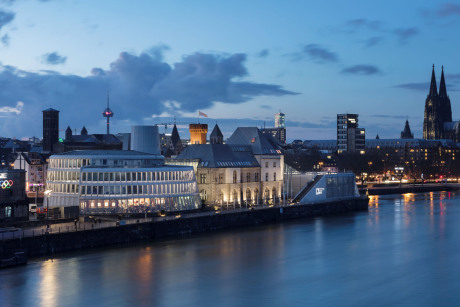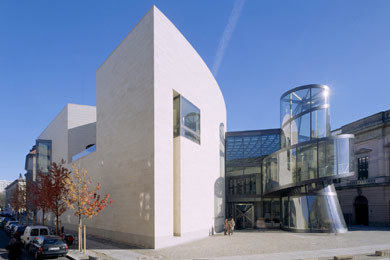Eller + Eller Architekten
Innovationcampus Freimann, München
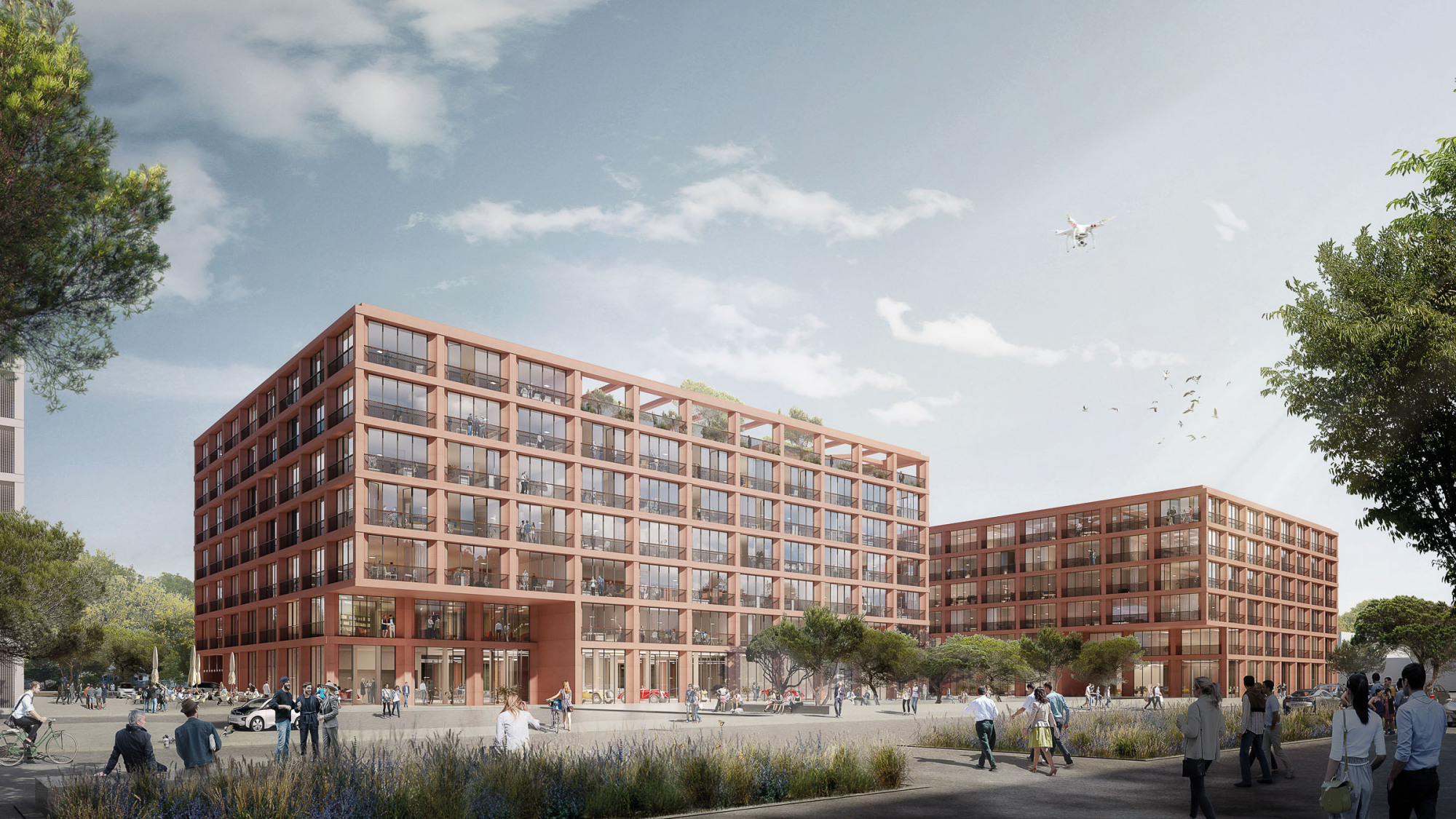
moca-studio
The approx. 23,700 m² planning area for the Innovation Campus is located in the Munich district of Schwabing - Freimann on a site formerly used as a railway repair works. Adjacent to the planning area to the north are former factory buildings that are currently being converted into an automobile centre (Motorworld). To the east are several event locations as well as a new construction field, which is to be developed with a multi-storey car park and possibly an underground concert hall. Office buildings and a complex of the Bayerische Motorenwerke are adjacent to the south. The western border is formed by a public green corridor. A block-like development with up to seven storeys is planned on a total of four building plots.
Plot A, planned by Eller + Eller Architekten, is located in the north-east of the planning area. The building structure envisages a block with seven storeys and a fully built-over ground floor and up to two basement storeys.
Plot A, planned by Eller + Eller Architekten, is located in the north-east of the planning area. The building structure envisages a block with seven storeys and a fully built-over ground floor and up to two basement storeys.


