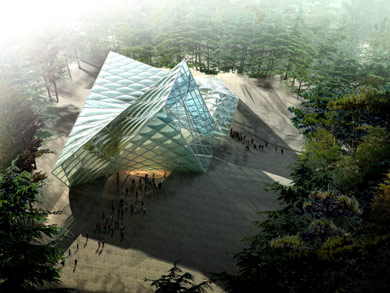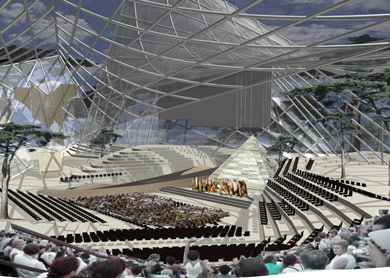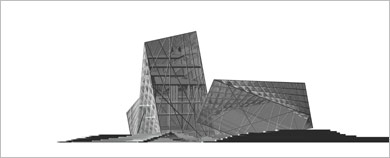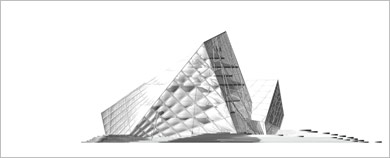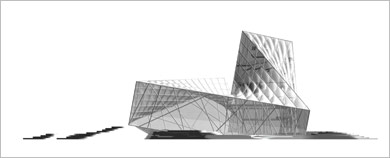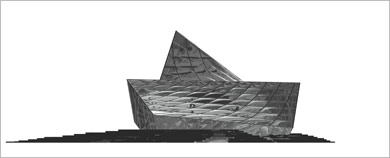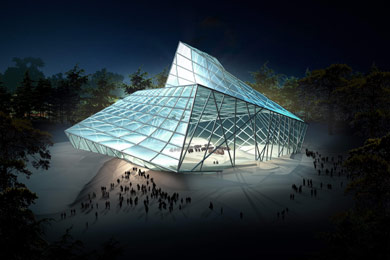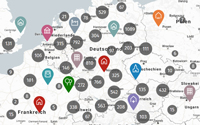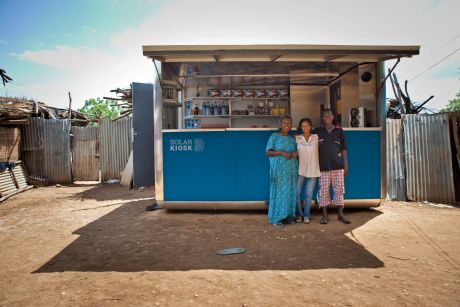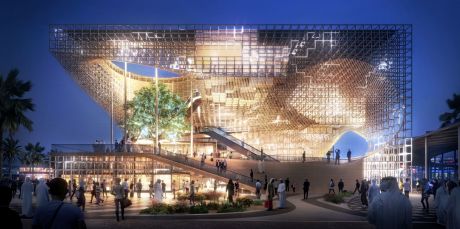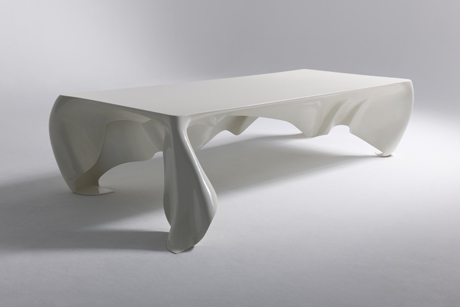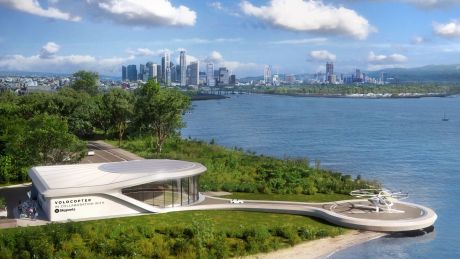GRAFT
Kirche und Multifunktionshalle, Wünsdorf
Der vorliegende Entwurf schlägt vor, die Suche nach einem Ort der Besinnung, einer Kirche mit hoher Anziehungskraft und Unverwechselbarkeit sowie den Bedarf nach einem multi-funktionalen Veranstaltungsraum mit Bühnenanforderungen eines Opernhauses weder mit einer konventionellen Kirchentypologie noch mit einer bekannten Theaterfigur zu beantworten. Vorgeschlagen wird ein Gottesraum auf freiem Feld. Im Kontinuum der märkischen Landschaft bildet sich eine Hügelformation, deren zentrale weiche Mulde von leichten Landschaftsrücken eingefasst ist. Das zentrale Augenmerk liegt dabei auf einer hohen Transparenz eines schützenden Baukörpers, der nicht nur Blicke in die bewaldete Umgebung des Ortes gewähren, sondern vor allem auch das einfallende Sonnenlicht brechen soll. An keiner Stelle ist der Rundumblick in die Umgebung ganz verstellt, lediglich die umgebenden Gebäude und Strassenzüge werden durch die Topografie der Sitzstufen und Ränge ausgeblendet.
Eine kristalline Architekturskulptur, die durch Leichtigkeit und Wandelbarkeit die jeweilige Nutzungsanforderung unterstützt schafft eine bergende Hülle mit unverwechselbarem Ausdruck der dort stattfindenden Ereignisse. Es entsteht ein reflektierender und unter unterschiedlichen Lichteinwirkungen ständig neu aufleuchtender Edelstein, eine Art neues energetisches Zentrum als geistiges Herz des Wünsdorfer Entwicklungsgeländes. Die auf den ersten Blick schwer zu entschlüsselnde Form entsteht aus dem Ineinander-Führen dreier Baukörper, von denen sich zwei zäsurlos in den dritten „verformen“. Getrennt voneinander Lesbares zeigt sich als ineinander geführt. Die Verbindung von scheinbaren Gegensätzen schafft ein „Dazwischen“. Es entsteht eine „Trinität“ deren Abgrenzungen sich als nicht dechiffrierbar erweisen.
Until the fall of the Iron Curtain, the Russian Army’s headquarters in Germany occupied the vast territory in and around Wünsdorf. Closed to the public for decades, the area was left with contaminated soil but also beautiful landscapes where nature had been left alone to flourish.
In this area today, an enormous new development for health, recreation and sports is underway. The competition called for a spiritual centre: a church for confession that could be used as a multifunctional assembly hall or opera as well. Given the historic background of the location, GRAFT questioned the values of traditional form, known typologies and institutionalised solutions for this particular project. We focused instead on a Church design that would provide a new framework for increasingly complex forms of belief systems and we approached the competition with the conviction of positive change and faith in inclusion over the exclusionary practices of traditional religious establishments.
Our belief was that no clear typology for a church, mosque or theatre should dominate the shape of the building, but that it should be present at the same time to create an entirely new typology. In the end, the formal language of the building communicated different religious and ‘scene-o-graphic’ typologies in its shape, without being literal. A diamond-shaped crystal ‘envelope’ was developed from three different geometric prefigures that fuse into one another.
This crystal envelope protects the visitor, but does not cut him/her off from the surrounding landscape. As a mental space for prayer rather than a real enclosure, the landscape has essential atmospheric importance, as it flows from outside to inside the building. All technological functions for modern theatre have been submerged into this landscape, providing complete flexibility for any kind of performance or service imaginable.
With the sermon on the mountain as a metaphoric starting point, a natural auditorium and stage are created that provide the "scene-o-graphic" background for people coming together in prayer underneath the sky.
Eine kristalline Architekturskulptur, die durch Leichtigkeit und Wandelbarkeit die jeweilige Nutzungsanforderung unterstützt schafft eine bergende Hülle mit unverwechselbarem Ausdruck der dort stattfindenden Ereignisse. Es entsteht ein reflektierender und unter unterschiedlichen Lichteinwirkungen ständig neu aufleuchtender Edelstein, eine Art neues energetisches Zentrum als geistiges Herz des Wünsdorfer Entwicklungsgeländes. Die auf den ersten Blick schwer zu entschlüsselnde Form entsteht aus dem Ineinander-Führen dreier Baukörper, von denen sich zwei zäsurlos in den dritten „verformen“. Getrennt voneinander Lesbares zeigt sich als ineinander geführt. Die Verbindung von scheinbaren Gegensätzen schafft ein „Dazwischen“. Es entsteht eine „Trinität“ deren Abgrenzungen sich als nicht dechiffrierbar erweisen.
Until the fall of the Iron Curtain, the Russian Army’s headquarters in Germany occupied the vast territory in and around Wünsdorf. Closed to the public for decades, the area was left with contaminated soil but also beautiful landscapes where nature had been left alone to flourish.
In this area today, an enormous new development for health, recreation and sports is underway. The competition called for a spiritual centre: a church for confession that could be used as a multifunctional assembly hall or opera as well. Given the historic background of the location, GRAFT questioned the values of traditional form, known typologies and institutionalised solutions for this particular project. We focused instead on a Church design that would provide a new framework for increasingly complex forms of belief systems and we approached the competition with the conviction of positive change and faith in inclusion over the exclusionary practices of traditional religious establishments.
Our belief was that no clear typology for a church, mosque or theatre should dominate the shape of the building, but that it should be present at the same time to create an entirely new typology. In the end, the formal language of the building communicated different religious and ‘scene-o-graphic’ typologies in its shape, without being literal. A diamond-shaped crystal ‘envelope’ was developed from three different geometric prefigures that fuse into one another.
This crystal envelope protects the visitor, but does not cut him/her off from the surrounding landscape. As a mental space for prayer rather than a real enclosure, the landscape has essential atmospheric importance, as it flows from outside to inside the building. All technological functions for modern theatre have been submerged into this landscape, providing complete flexibility for any kind of performance or service imaginable.
With the sermon on the mountain as a metaphoric starting point, a natural auditorium and stage are created that provide the "scene-o-graphic" background for people coming together in prayer underneath the sky.

