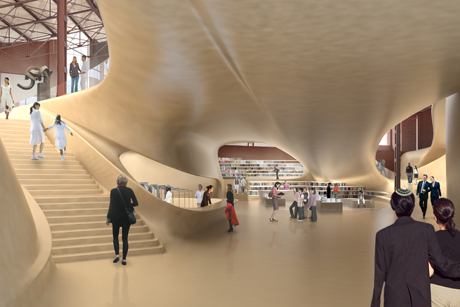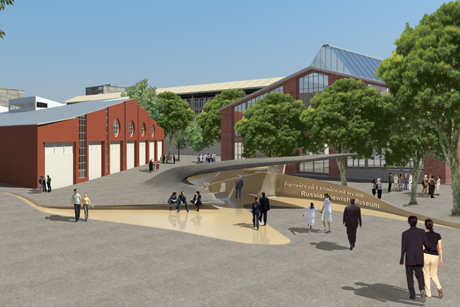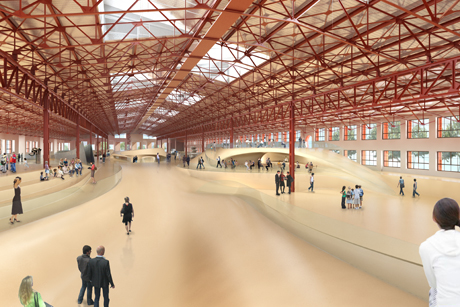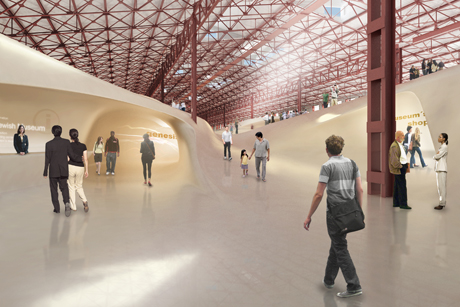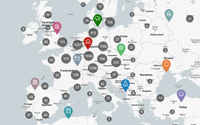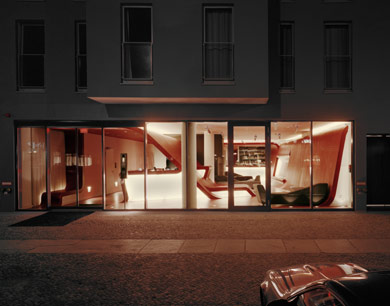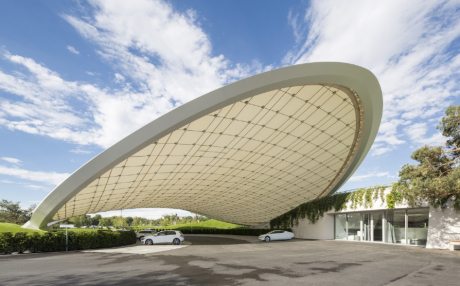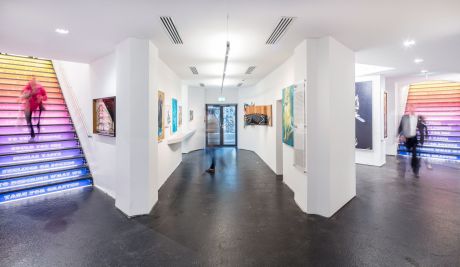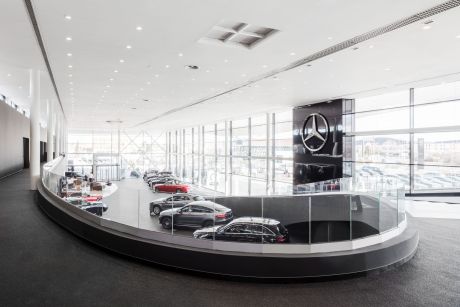GRAFT
Russian Jewish Museum
Das Russisch-Jüdische Museum bringt neues Leben in eines der spektakulärsten Wahrzeichen Moskaus- die von Konstantin Melnikov entworfene Bakhmetevsky Busgarage. Die riesige 154 x 54 Meter umfassende Garagenhülle wird das Russisch-Jüdische Museum beherbergen. Ursprünglich erbaut um viele Busse unterbringen zu können, wird das Gebäude nun als Museum umgestaltet und soll mehrere Museen, darunter ein Kindermuseum, ein Lerncenter und große Flächen für Mehrzweck- und Wanderausstellungen unterbringen. Außerdem sollen ein Auditorium mit bis zu 800 Plätzen, kleinere Hörsäle, ein Restaurant mit Bar und ein Museumsshop entstehen, zudem soll Platz für die Administration und die Angestellten geschaffen werden.
In diesem Design wendet GRAFT sich den Aspekten zu, die exemplarisch für die diversen, kulturelle Wurzeln der russisch-jüdischen Gesellschaft stehen. Wie lässt sich eine Beziehung zwischen der historischen und heutigen Aktivität der russisch-jüdischen Gemeinschaft definieren? Wie kann das Erbe eines Gebäudes wie das von der Melnikov Garage, eines der größten russischen Konstruktivisten, geschützt werden, das nicht nur symbolisch für sich selbst steht, sondern auch für die neue Institution, die die Vergangenheit und Zukunft des russischen Judentums beinhaltet.
Als Antwort auf diese Fragen schlägt GRAFT vor die ursprüngliche Form des Gebäudes unangetastet zu lassen. In seiner gesamten und klaren Form bleibt es als Monument des russischen Erbes bestehen. Die architektonische Intervention besteht aus einer wellenförmigen Landschaft, die das Innere der Garage in Bewegung bringt. Vielseitige Ebenen für Veranstaltungen aller Art inklusive Wanderausstellungen, Kunstmessen, Konzerte und Konferenzen werden dadurch erschaffen. Die Intervention illustriert eine direkte und wörtlich genommene Beziehung zwischen Vergangenheit und Zukunft: der Inhalt der Geschichte wird in einer Reihe Untergrundräume gezeigt, in der Ebene darüber ist die Präsentation der Aktivitäten der heutigen russisch-jüdischen Gemeinschaft möglich. Der formelle Kontrast zwischen den Räumen wird durch die Innenarchitektur des Melnikov- Gebäudes hervorgehoben, während die Tumulte der Geschichte metaphorisch dargestellt sind. Hier treffen zwei architektonische Identitäten aufeinander und treten in Kooperation, um eine neue Balance und eine Synthese einzugehen, die für beide Seiten vorteilhaft ist.
The Russian Jewish Museum will bring new life into one of the most spectacular landmark buildings of Moscow, the Bakhmetevsky Bus Garage by Konstantin Melnikov. The enormous space of 154m length and 54m width forms the impressive shell around appr. 8500m2, inside which the Russian Jewish Museum will be built. Originally erected to house a large number of buses, this new institution will contain a series of Museum Studios, a Children’s Museum, a Learning Center, large areas for multi-purpose and changing exhibitions, a 800 seat auditorium and smaller lecture halls, a restaurant and bar, a museum shop, and space for administration and museum staff.
As the first of a new category of museums, the Russian Jewish Museum poses unique questions in Museum Designs for cultural heritage:
- How can an entity such as the Jewish Culture and Tradition be shown specifically as part of its context within Russian history, and moreover, exemplify the many different cultural roots that Russian society is built upon?
- How can a Russian Jewish Museum define a relation between history (in Museum Studios) and the expression of the liveliness and activity of the present-day Jewish community in Russia (in flexible exhibition spaces, auditorium and event spaces)?
- And most importantly: how can the respect for a heritage building such as the Melnikov Garage, as one of the greatest examples of Russian constructivism, become a symbol not only in itself, but also for the new Institution showing past and present, history and activity of Russian Jewry?
In this context GRAFT has proposed to leave the structure of the existing Melnikov building untouched, intact and entirely visible as a monument of Russian heritage. Our architectural interventions will be limited to what originally had been planned to be the “stage for the buses”: the floor. All Museum Studios and functions such as Children’s Museum, Learning Center, administration, and storage are located below an undulating landscape - a “topographic treasure of cultural heritage” that enshrines the memory of Jewish culture in Russia. Above, the surface of this landscape frames numerous flexible spaces, creating a highly versatile stage for changing exhibitions, art fairs and shows, concerts for approximately 800-1000 people, reunions, conferences and events of all kinds.
GRAFT proposes an intervention to create a very direct and literal relation between Present and Past. The content of history, shown in the underground series of Museum Studios of differing height along a Path of Tolerance, seems to inform its ceiling above and therefore the landscape on top of it. The floor surface above the historical part of the Museum shows traces of past activity as it flexibly houses the activity of the Russian Jewish Community of today. The past seems to be buried in the ground, only partially visible and accessible in very specific moments. Present and past are situated alongside each other informing the same “topography” from below and from above. The thin layer of the floor seems to be informed by how we see the past as well as by our activities of today. The ambiguous relation of past and present defines and creates what results in a fascinating membrane of activity. On top of telling the story of Russian Jewry’s past inside the envelope of the impressive Melnikov structure, the Russian Museum of Tolerance will become one of the greatest stages for cultural events in Moscow.
The museum’s floor surface serves not only as a metaphor for the life of Russian Jewry, but in its formal contrast to the garage the design itself highlights and enhances the architectural space of the original Melnikov building. The artificial topography of this new intervention forms the parametric counterpart to the regular structure of the shell. While the rationale of modernity and the emotional strength of both Russian and Jewish Culture have often been seen as antipodes in the history of the 20th century, this museum design ventures to show both in a defined relation of balance.
Journey through the Museum
The journey through the Museum begins outside the building itself. When the visitor arrives at the museum site he finds doors of the original building shut, just as the pathways into Russian society once remained closed to Jews. The arrival path begins at the plaza, sloping down to frame a view of the Bakhmetevsky Garage, then exposing the foundation of the original building and opening up to welcome visitors. The undulating landscape inside the building reads in close relation to the areas outside the museum entrance.
From the interior lobby, the visitor may continue walking over the surface, participating in various cultural events. The typical visitor’s tour, however, will proceed to the studio spaces underneath, where he will be guided through a sequence of Russian Jewish history story-telling installations. The first three Studios talking about “Creation”, “Migration” and “Life in the Shtetl” are part of a continuous path through the exhibition. From here on the visitor is led through a continuous series of museum studios outlining the history of Jewish life within the Russian society, from mid-19th century up until our time.
At the end of the journey, through an experience of learning about the Russia of today, a “Path of Tolerance” leads back to the surface on top. The end of this journey back to the daylight will culminate in the “Studio of Tolerance”.
Visitors find their path back to the entrance over the top of the surface, through the landscape of a large, continuous forum on which presentations, discussions, and educational material may be found. Jewish Activity of today, a series of changing exhibitions, events, concerts, reunions and conferences as well as festivities happening on top of this ground, leads the visitor back to the entrance lobby. The landscape serves as a flexible canvas on which spaces conform to desired uses such as the display of artwork, celebrations and receptions, or large community events.
As an architectural intervention, the topographical surface is an optimistic symbol for the Russian Jewish Museum of Tolerance. While it speaks to the tumultuous history of Jews within Russia, its open expansiveness offers a landscape that allows museum-goers to choose their own path in exploring the various topics of the studios and exhibits. In this museum, the formal language of the early 21st century interacts respectfully with a landmark from Russia’s innovative architectural period in the early 20th century. Two architectural identities meet in a tolerant balance, creating a new, mutually beneficial synthesis.
all renderings by GRAFT
In diesem Design wendet GRAFT sich den Aspekten zu, die exemplarisch für die diversen, kulturelle Wurzeln der russisch-jüdischen Gesellschaft stehen. Wie lässt sich eine Beziehung zwischen der historischen und heutigen Aktivität der russisch-jüdischen Gemeinschaft definieren? Wie kann das Erbe eines Gebäudes wie das von der Melnikov Garage, eines der größten russischen Konstruktivisten, geschützt werden, das nicht nur symbolisch für sich selbst steht, sondern auch für die neue Institution, die die Vergangenheit und Zukunft des russischen Judentums beinhaltet.
Als Antwort auf diese Fragen schlägt GRAFT vor die ursprüngliche Form des Gebäudes unangetastet zu lassen. In seiner gesamten und klaren Form bleibt es als Monument des russischen Erbes bestehen. Die architektonische Intervention besteht aus einer wellenförmigen Landschaft, die das Innere der Garage in Bewegung bringt. Vielseitige Ebenen für Veranstaltungen aller Art inklusive Wanderausstellungen, Kunstmessen, Konzerte und Konferenzen werden dadurch erschaffen. Die Intervention illustriert eine direkte und wörtlich genommene Beziehung zwischen Vergangenheit und Zukunft: der Inhalt der Geschichte wird in einer Reihe Untergrundräume gezeigt, in der Ebene darüber ist die Präsentation der Aktivitäten der heutigen russisch-jüdischen Gemeinschaft möglich. Der formelle Kontrast zwischen den Räumen wird durch die Innenarchitektur des Melnikov- Gebäudes hervorgehoben, während die Tumulte der Geschichte metaphorisch dargestellt sind. Hier treffen zwei architektonische Identitäten aufeinander und treten in Kooperation, um eine neue Balance und eine Synthese einzugehen, die für beide Seiten vorteilhaft ist.
The Russian Jewish Museum will bring new life into one of the most spectacular landmark buildings of Moscow, the Bakhmetevsky Bus Garage by Konstantin Melnikov. The enormous space of 154m length and 54m width forms the impressive shell around appr. 8500m2, inside which the Russian Jewish Museum will be built. Originally erected to house a large number of buses, this new institution will contain a series of Museum Studios, a Children’s Museum, a Learning Center, large areas for multi-purpose and changing exhibitions, a 800 seat auditorium and smaller lecture halls, a restaurant and bar, a museum shop, and space for administration and museum staff.
As the first of a new category of museums, the Russian Jewish Museum poses unique questions in Museum Designs for cultural heritage:
- How can an entity such as the Jewish Culture and Tradition be shown specifically as part of its context within Russian history, and moreover, exemplify the many different cultural roots that Russian society is built upon?
- How can a Russian Jewish Museum define a relation between history (in Museum Studios) and the expression of the liveliness and activity of the present-day Jewish community in Russia (in flexible exhibition spaces, auditorium and event spaces)?
- And most importantly: how can the respect for a heritage building such as the Melnikov Garage, as one of the greatest examples of Russian constructivism, become a symbol not only in itself, but also for the new Institution showing past and present, history and activity of Russian Jewry?
In this context GRAFT has proposed to leave the structure of the existing Melnikov building untouched, intact and entirely visible as a monument of Russian heritage. Our architectural interventions will be limited to what originally had been planned to be the “stage for the buses”: the floor. All Museum Studios and functions such as Children’s Museum, Learning Center, administration, and storage are located below an undulating landscape - a “topographic treasure of cultural heritage” that enshrines the memory of Jewish culture in Russia. Above, the surface of this landscape frames numerous flexible spaces, creating a highly versatile stage for changing exhibitions, art fairs and shows, concerts for approximately 800-1000 people, reunions, conferences and events of all kinds.
GRAFT proposes an intervention to create a very direct and literal relation between Present and Past. The content of history, shown in the underground series of Museum Studios of differing height along a Path of Tolerance, seems to inform its ceiling above and therefore the landscape on top of it. The floor surface above the historical part of the Museum shows traces of past activity as it flexibly houses the activity of the Russian Jewish Community of today. The past seems to be buried in the ground, only partially visible and accessible in very specific moments. Present and past are situated alongside each other informing the same “topography” from below and from above. The thin layer of the floor seems to be informed by how we see the past as well as by our activities of today. The ambiguous relation of past and present defines and creates what results in a fascinating membrane of activity. On top of telling the story of Russian Jewry’s past inside the envelope of the impressive Melnikov structure, the Russian Museum of Tolerance will become one of the greatest stages for cultural events in Moscow.
The museum’s floor surface serves not only as a metaphor for the life of Russian Jewry, but in its formal contrast to the garage the design itself highlights and enhances the architectural space of the original Melnikov building. The artificial topography of this new intervention forms the parametric counterpart to the regular structure of the shell. While the rationale of modernity and the emotional strength of both Russian and Jewish Culture have often been seen as antipodes in the history of the 20th century, this museum design ventures to show both in a defined relation of balance.
Journey through the Museum
The journey through the Museum begins outside the building itself. When the visitor arrives at the museum site he finds doors of the original building shut, just as the pathways into Russian society once remained closed to Jews. The arrival path begins at the plaza, sloping down to frame a view of the Bakhmetevsky Garage, then exposing the foundation of the original building and opening up to welcome visitors. The undulating landscape inside the building reads in close relation to the areas outside the museum entrance.
From the interior lobby, the visitor may continue walking over the surface, participating in various cultural events. The typical visitor’s tour, however, will proceed to the studio spaces underneath, where he will be guided through a sequence of Russian Jewish history story-telling installations. The first three Studios talking about “Creation”, “Migration” and “Life in the Shtetl” are part of a continuous path through the exhibition. From here on the visitor is led through a continuous series of museum studios outlining the history of Jewish life within the Russian society, from mid-19th century up until our time.
At the end of the journey, through an experience of learning about the Russia of today, a “Path of Tolerance” leads back to the surface on top. The end of this journey back to the daylight will culminate in the “Studio of Tolerance”.
Visitors find their path back to the entrance over the top of the surface, through the landscape of a large, continuous forum on which presentations, discussions, and educational material may be found. Jewish Activity of today, a series of changing exhibitions, events, concerts, reunions and conferences as well as festivities happening on top of this ground, leads the visitor back to the entrance lobby. The landscape serves as a flexible canvas on which spaces conform to desired uses such as the display of artwork, celebrations and receptions, or large community events.
As an architectural intervention, the topographical surface is an optimistic symbol for the Russian Jewish Museum of Tolerance. While it speaks to the tumultuous history of Jews within Russia, its open expansiveness offers a landscape that allows museum-goers to choose their own path in exploring the various topics of the studios and exhibits. In this museum, the formal language of the early 21st century interacts respectfully with a landmark from Russia’s innovative architectural period in the early 20th century. Two architectural identities meet in a tolerant balance, creating a new, mutually beneficial synthesis.
all renderings by GRAFT

