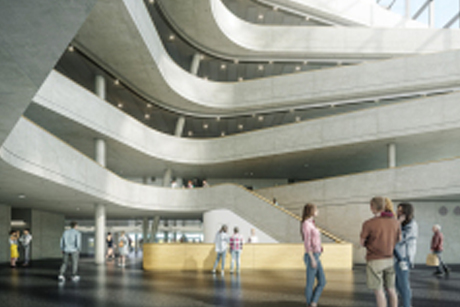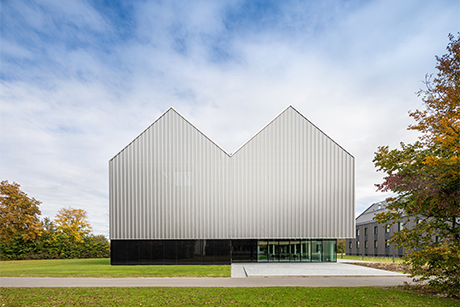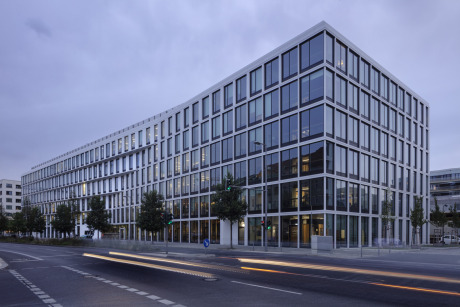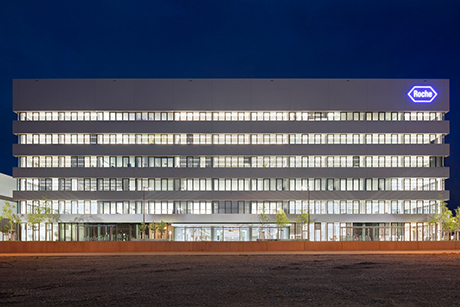HENN
Fresenius Technology Center
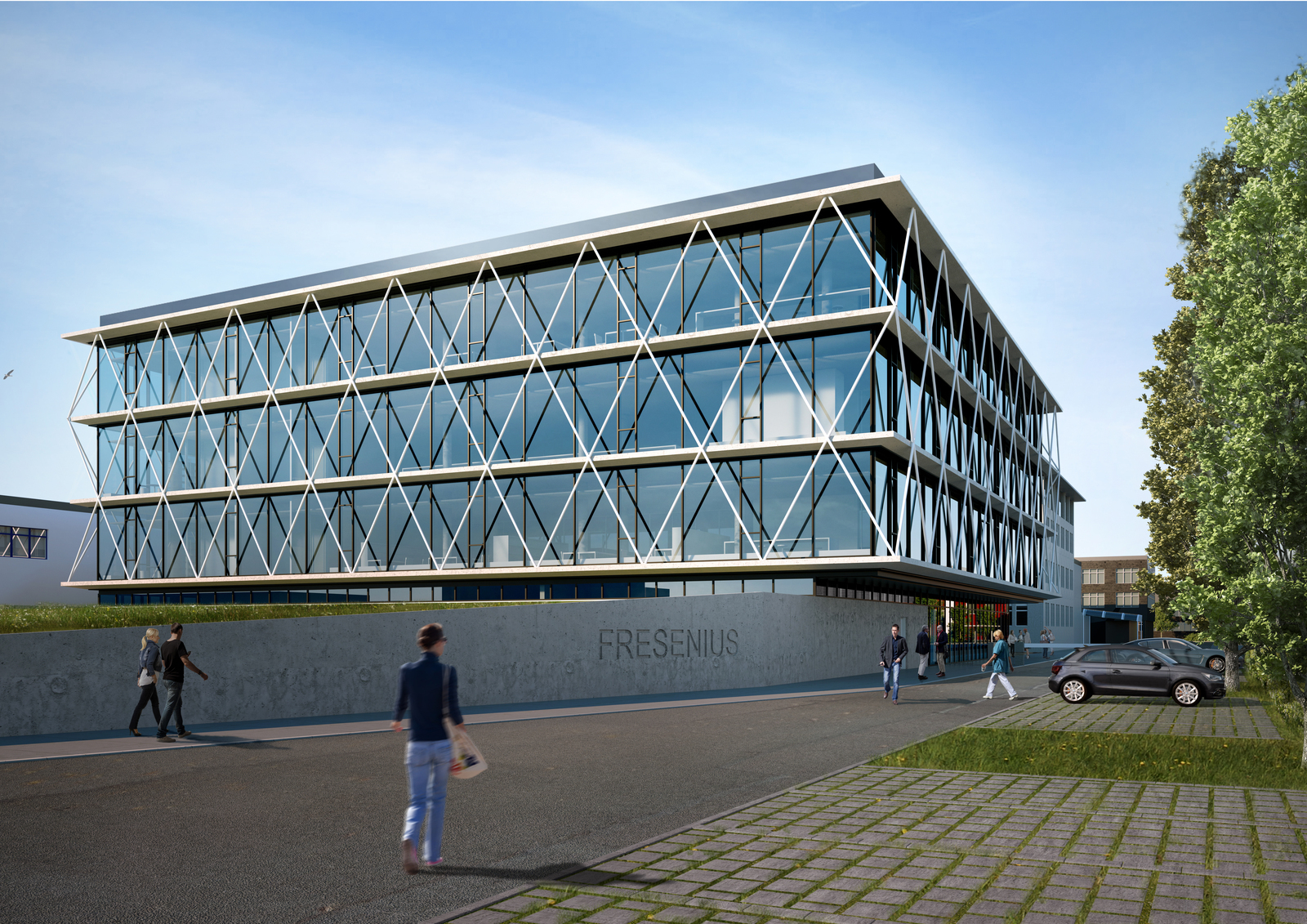
HENN
In order to meet the company’s high standards of innovation and integration, all of the expertise in the fields of research and development are to be merged together in the new Technology Centre building on the north-eastern edge of the plant premises of Fresenius Medical Care GmbH in Schweinfurt. The spatial programme encompasses flexible office spaces for various different development projects with the corresponding test spaces, as well as a Verification Test Centre with laboratory areas.
The new building consists of a square architectural volume, which with its striking facade of diamond-shaped metal rods marks an identification point on the plant site. The future Technology Centre is to act as the new main entrance for the whole company premises. Staff and visitors access the building via the foyer, in which the company’s history and the latest medical devices from Fresenius Medical Care are showcased. Within the building itself are also additional rooms for conferences and short meetings. Above the foyer, extending up to the glazed roof above the third storey, is an open space that accommodates the vertical circulation routes between the floors via single flights of sculpturally formed stairs. This open space rotates by 90 degrees at each level, tapering upwardly towards the glazed roof. The effect is the creation of an exciting spatial impression with shifting visual connections that promote communication between the various different project groups and affords the building a firm centre. Docked onto this open space, and rotating with it, are on the one hand the communication zones on the various levels and on the other the acoustically isolated test areas. Classic office spaces are located along the length of the facade, co-joined with bench-based workstations looking directly onto the technical equipment. Special-use spaces are located in the circulation cores, which are divorced from the facades and arranged windmill-like into the storeys. These include a library, table football and space for creative activities, thus providing a balance to office work and promoting a spirit of community.
The new building consists of a square architectural volume, which with its striking facade of diamond-shaped metal rods marks an identification point on the plant site. The future Technology Centre is to act as the new main entrance for the whole company premises. Staff and visitors access the building via the foyer, in which the company’s history and the latest medical devices from Fresenius Medical Care are showcased. Within the building itself are also additional rooms for conferences and short meetings. Above the foyer, extending up to the glazed roof above the third storey, is an open space that accommodates the vertical circulation routes between the floors via single flights of sculpturally formed stairs. This open space rotates by 90 degrees at each level, tapering upwardly towards the glazed roof. The effect is the creation of an exciting spatial impression with shifting visual connections that promote communication between the various different project groups and affords the building a firm centre. Docked onto this open space, and rotating with it, are on the one hand the communication zones on the various levels and on the other the acoustically isolated test areas. Classic office spaces are located along the length of the facade, co-joined with bench-based workstations looking directly onto the technical equipment. Special-use spaces are located in the circulation cores, which are divorced from the facades and arranged windmill-like into the storeys. These include a library, table football and space for creative activities, thus providing a balance to office work and promoting a spirit of community.







