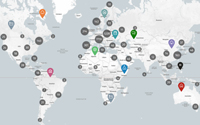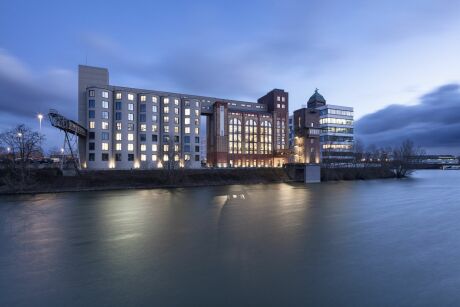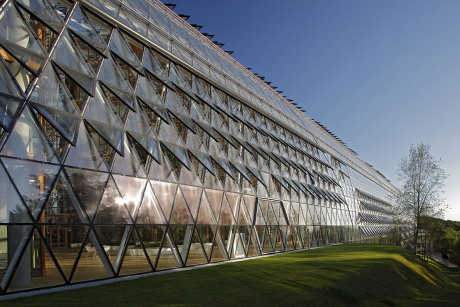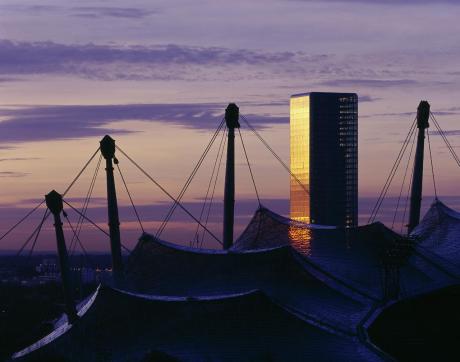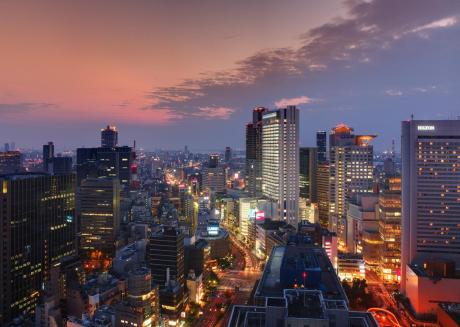ingenhoven associates
Marina One, Singapur
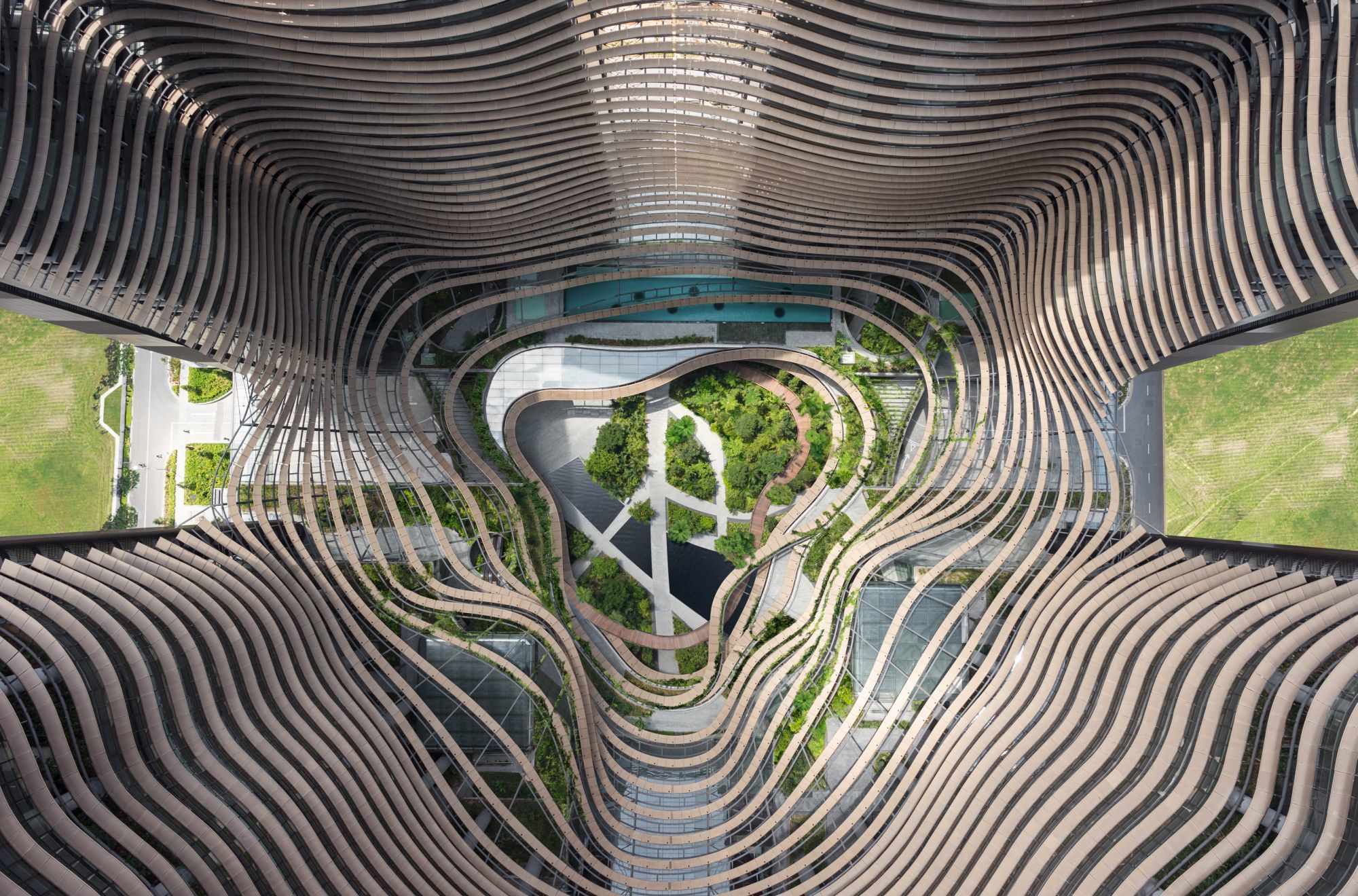
Foto: HG Esch
International competition 2011, 1st prize
Client M+S pte ltd. Singapore
GFA 341,000 m²
Green Building: LEED platinum / Green Mark Platinum
DE
Marina One, das Ende 2017 im Zentrum von Singapur eröffnet wurde. Als internationales ‚role model‘ für Wohnen und Arbeiten leistet Marina One einen innovativen Beitrag zur Auseinandersetzung mit Megacities vor allem in tropischen Regionen, die im Kontext einer wachsenden Bevölkerung und des Klimawandels vor großen Herausforderungen stehen. Der nutzungsgemischte und hochverdichtete Gebäudekomplex von mehr als 400.000 Quadratmetern mit seinen vier zusammenstehenden Hochhäusern umschließt das ‚Green Heart‘ – einen sich über mehrere Stockwerke erstreckenden öffentlichen Raum. Diese dreidimensionale grüne Oase spiegelt die Vielfalt der tropischen Flora wider.
Schon heute leben mehr als 50 Prozent der Weltbevölkerung in Städten. In den nächsten drei Jahrzehnten werden es 70 Prozent sein. Die Weltbevölkerung wird bis zum Jahr 2050 auf neun bis zehn Milliarden ansteigen. Dieses Wachstum kann in städtischen Agglomerationen ohne Hochhäuser nicht funktionieren. Kernkonzept für ‚Marina One‘, das aus vier zusammenstehenden Hochhäusern besteht, ist eine gemeinsame Mitte – das „Green Heart“‘ – die von ingenhoven architects in enger Zusammenarbeit mit den Landschaftsarchitekten Gustafson Porter + Bowman realisiert wurde. Das Zusammenspiel der Geometrie von Gebäuden und Garten ermöglicht natürliche Ventilation und produziert ein angenehmes Mikroklima. Die größte öffentliche, begrünte Fläche im Marina Bay Central Business District von Singapur bietet naturnahen Lebensraum, dessen Nutzfläche 125 Prozent der ursprünglichen Grundstücksfläche beträgt.
Marina One verfügt über vier GreenMark Platinum und LEED Platinum bewertete Hochhäuser, bestehend aus Büro-, Wohn- und Einzelhandelsflächen. Die beiden Bürohochhäuser haben eine Nutzfläche von jeweils 175.000 Quadratmetern, die beiden Wohnhochhäuser beherbergen in 1042 Stadtwohnungen und Penthouses etwa 3.000 Bewohner.
Die organische Form des Gebäudes mit seinen ikonischen Lamellen und die üppige Bepflanzung tragen zu einer Verbesserung des Mikroklimas und Erhöhung der Biodiversität bei. Inspiriert von asiatischen Reisterrassen spiegelt die grüne Mitte im Innern der vier Türme mit seinen mehrstöckigen, dreidimensionalen Gärten die Vielfalt der tropischen Flora wider und schafft einen neuen Lebensraum. Dieses „Green Heart“ umfasst über 350 verschiedene Baum- und Pflanzenarten, darunter 700 Bäume, auf einer Grünfläche von 37.000 Quadratmetern. Verschiedene Tierarten werden Teil dieser biologischen Vielfalt. In konzeptioneller Anlehnung an die natürlichen Klima- und Höhenveränderungen eines Regenwaldes basiert die Landschaftsarchitektur auf dem Schema eines grünen Tals, das je nach Level variiert.Restaurants und Cafés, Einzelhandelsflächen, ein Fitnessclub, Pool, Supermarkt, Food Court und Eventbereiche in den verschiedenen offenen Terrassen versorgen nicht nur die Anwohner, Büromitarbeiter und Besucher mit Produkten und Dienstleistungen – sie schaffen auch einen sozialen Begegnungsort.
Zum kompakten und effizienten Grundriss werden energiesparende Lüftungssysteme, hochwirksame äußere Sonnenschutzanlagen und eine Verglasung genutzt, die die Sonneneinstrahlung in das Gebäude reduziert. Ein direkter Anschluss an vier der sechs Mass-Rapid-Transport-Linien Singapurs, Bushaltestellen sowie Fahrradabstellplätze und Elektromobil-Ladestationen sorgen dafür, dass die durch Individualverkehr entstehenden Abgase deutlich reduziert werden. Farblich ist die Gebäudefassade und Innenarchitektur in ruhigen und erdigen Bronzetönen gehalten, um die harmonische Atmosphäre zu unterstützen.
EN
As an international role model for living and working, "Marina One" makes an innovative contribution to the discourse on mega-cities, especially in tropical regions, which, in the context of increasing population and climate change, face enormous challenges. The high-density building complex with its mix of uses extends to over 400,000 square meters and, with its group of four high-rise buildings, defines the "Green Heart"—a public space extending over several stories. This three-dimensional green oasis reflects the diversity of tropical flora.
Today, more than 50 percent of the world’s population lives in cities. This number will increase to 70 percent in the next three decades. By 2050, the world’s population will increase to nine or ten billion. In urban agglomerations, this growth cannot be accommodated without high-rise buildings. The core concept for "Marina One", which consists of a group of four high-rise buildings, is based on a shared central space—the "Green Heart"—which was designed by ingenhoven architects in close cooperation with landscape architects Gustafson Porter + Bowman. The interaction between the geometry of the buildings and the garden facilitates natural ventilation and generates an agreeable microclimate. The largest public landscaped area in the Marina Bay Central Business District of Singapore provides living space close to nature, the usable area of which is 125 percent of the original site surface area.
"Marina One" comprises four high-rise buildings which accommodate office, residential and retail functions and have been rated under the Green Mark Platinum and LEED Platinum schemes. The two office towers each have a usable floor area of 175,000 square meters; the two residential towers provide 1,042 city apartments and penthouses for about 3,000 residents.
The organic shape of the building complex with its iconic louvres, and the generous planting, contribute to an improvement of the microclimate and increase biodiversity. Inspired by Asian paddy field terraces, the green center formed by the four towers—with its multi-story three-dimensional gardens—reflects the diversity of tropical flora and creates a new habitat. This "Green Heart" comprises over 350 different types of trees and plants, including 700 trees, on a landscaped area of 37,000 square meters. Various types of animal become part of this biological diversity.Inspired by the natural climate changes at the different vertical levels of a rainforest, the landscape architecture mimics a green valley with its variations in climate according to level. Restaurants and cafés, retail areas, a fitness club, pool, supermarket, food court, and events areas on the different open terraces not only provide products and services to the residents, office workers, and visitors—they also create a place for social interaction.
The compact and efficient layout design is complemented by energy-saving ventilation systems, highly effective external solar screening devices, and glazing that reduces solar radiation into the building. Direct connections to four of Singapore’s six mass rapid transport lines, bus stops, bicycle parking facilities, and electro-mobile charging stations ensure that exhaust emissions caused by private transport are significantly reduced. The color scheme of the interior and the building facade features calm and earthy bronze shades in order to support the harmonious atmosphere.
Client M+S pte ltd. Singapore
GFA 341,000 m²
Green Building: LEED platinum / Green Mark Platinum
DE
Marina One, das Ende 2017 im Zentrum von Singapur eröffnet wurde. Als internationales ‚role model‘ für Wohnen und Arbeiten leistet Marina One einen innovativen Beitrag zur Auseinandersetzung mit Megacities vor allem in tropischen Regionen, die im Kontext einer wachsenden Bevölkerung und des Klimawandels vor großen Herausforderungen stehen. Der nutzungsgemischte und hochverdichtete Gebäudekomplex von mehr als 400.000 Quadratmetern mit seinen vier zusammenstehenden Hochhäusern umschließt das ‚Green Heart‘ – einen sich über mehrere Stockwerke erstreckenden öffentlichen Raum. Diese dreidimensionale grüne Oase spiegelt die Vielfalt der tropischen Flora wider.
Schon heute leben mehr als 50 Prozent der Weltbevölkerung in Städten. In den nächsten drei Jahrzehnten werden es 70 Prozent sein. Die Weltbevölkerung wird bis zum Jahr 2050 auf neun bis zehn Milliarden ansteigen. Dieses Wachstum kann in städtischen Agglomerationen ohne Hochhäuser nicht funktionieren. Kernkonzept für ‚Marina One‘, das aus vier zusammenstehenden Hochhäusern besteht, ist eine gemeinsame Mitte – das „Green Heart“‘ – die von ingenhoven architects in enger Zusammenarbeit mit den Landschaftsarchitekten Gustafson Porter + Bowman realisiert wurde. Das Zusammenspiel der Geometrie von Gebäuden und Garten ermöglicht natürliche Ventilation und produziert ein angenehmes Mikroklima. Die größte öffentliche, begrünte Fläche im Marina Bay Central Business District von Singapur bietet naturnahen Lebensraum, dessen Nutzfläche 125 Prozent der ursprünglichen Grundstücksfläche beträgt.
Marina One verfügt über vier GreenMark Platinum und LEED Platinum bewertete Hochhäuser, bestehend aus Büro-, Wohn- und Einzelhandelsflächen. Die beiden Bürohochhäuser haben eine Nutzfläche von jeweils 175.000 Quadratmetern, die beiden Wohnhochhäuser beherbergen in 1042 Stadtwohnungen und Penthouses etwa 3.000 Bewohner.
Die organische Form des Gebäudes mit seinen ikonischen Lamellen und die üppige Bepflanzung tragen zu einer Verbesserung des Mikroklimas und Erhöhung der Biodiversität bei. Inspiriert von asiatischen Reisterrassen spiegelt die grüne Mitte im Innern der vier Türme mit seinen mehrstöckigen, dreidimensionalen Gärten die Vielfalt der tropischen Flora wider und schafft einen neuen Lebensraum. Dieses „Green Heart“ umfasst über 350 verschiedene Baum- und Pflanzenarten, darunter 700 Bäume, auf einer Grünfläche von 37.000 Quadratmetern. Verschiedene Tierarten werden Teil dieser biologischen Vielfalt. In konzeptioneller Anlehnung an die natürlichen Klima- und Höhenveränderungen eines Regenwaldes basiert die Landschaftsarchitektur auf dem Schema eines grünen Tals, das je nach Level variiert.Restaurants und Cafés, Einzelhandelsflächen, ein Fitnessclub, Pool, Supermarkt, Food Court und Eventbereiche in den verschiedenen offenen Terrassen versorgen nicht nur die Anwohner, Büromitarbeiter und Besucher mit Produkten und Dienstleistungen – sie schaffen auch einen sozialen Begegnungsort.
Zum kompakten und effizienten Grundriss werden energiesparende Lüftungssysteme, hochwirksame äußere Sonnenschutzanlagen und eine Verglasung genutzt, die die Sonneneinstrahlung in das Gebäude reduziert. Ein direkter Anschluss an vier der sechs Mass-Rapid-Transport-Linien Singapurs, Bushaltestellen sowie Fahrradabstellplätze und Elektromobil-Ladestationen sorgen dafür, dass die durch Individualverkehr entstehenden Abgase deutlich reduziert werden. Farblich ist die Gebäudefassade und Innenarchitektur in ruhigen und erdigen Bronzetönen gehalten, um die harmonische Atmosphäre zu unterstützen.
EN
As an international role model for living and working, "Marina One" makes an innovative contribution to the discourse on mega-cities, especially in tropical regions, which, in the context of increasing population and climate change, face enormous challenges. The high-density building complex with its mix of uses extends to over 400,000 square meters and, with its group of four high-rise buildings, defines the "Green Heart"—a public space extending over several stories. This three-dimensional green oasis reflects the diversity of tropical flora.
Today, more than 50 percent of the world’s population lives in cities. This number will increase to 70 percent in the next three decades. By 2050, the world’s population will increase to nine or ten billion. In urban agglomerations, this growth cannot be accommodated without high-rise buildings. The core concept for "Marina One", which consists of a group of four high-rise buildings, is based on a shared central space—the "Green Heart"—which was designed by ingenhoven architects in close cooperation with landscape architects Gustafson Porter + Bowman. The interaction between the geometry of the buildings and the garden facilitates natural ventilation and generates an agreeable microclimate. The largest public landscaped area in the Marina Bay Central Business District of Singapore provides living space close to nature, the usable area of which is 125 percent of the original site surface area.
"Marina One" comprises four high-rise buildings which accommodate office, residential and retail functions and have been rated under the Green Mark Platinum and LEED Platinum schemes. The two office towers each have a usable floor area of 175,000 square meters; the two residential towers provide 1,042 city apartments and penthouses for about 3,000 residents.
The organic shape of the building complex with its iconic louvres, and the generous planting, contribute to an improvement of the microclimate and increase biodiversity. Inspired by Asian paddy field terraces, the green center formed by the four towers—with its multi-story three-dimensional gardens—reflects the diversity of tropical flora and creates a new habitat. This "Green Heart" comprises over 350 different types of trees and plants, including 700 trees, on a landscaped area of 37,000 square meters. Various types of animal become part of this biological diversity.Inspired by the natural climate changes at the different vertical levels of a rainforest, the landscape architecture mimics a green valley with its variations in climate according to level. Restaurants and cafés, retail areas, a fitness club, pool, supermarket, food court, and events areas on the different open terraces not only provide products and services to the residents, office workers, and visitors—they also create a place for social interaction.
The compact and efficient layout design is complemented by energy-saving ventilation systems, highly effective external solar screening devices, and glazing that reduces solar radiation into the building. Direct connections to four of Singapore’s six mass rapid transport lines, bus stops, bicycle parking facilities, and electro-mobile charging stations ensure that exhaust emissions caused by private transport are significantly reduced. The color scheme of the interior and the building facade features calm and earthy bronze shades in order to support the harmonious atmosphere.

