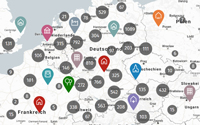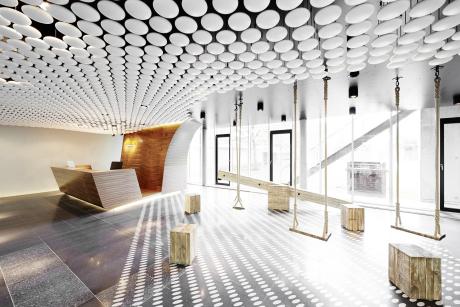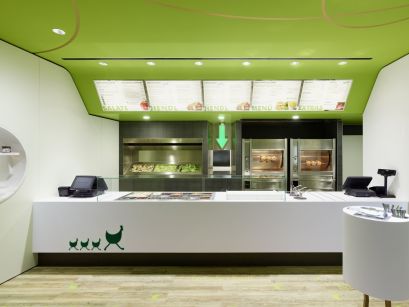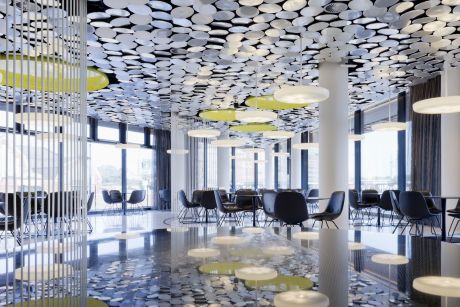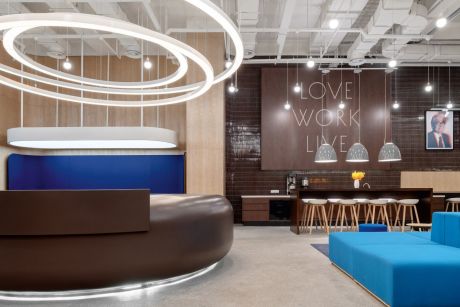Ippolito Fleitz Group
Appartement D, Stuttgart
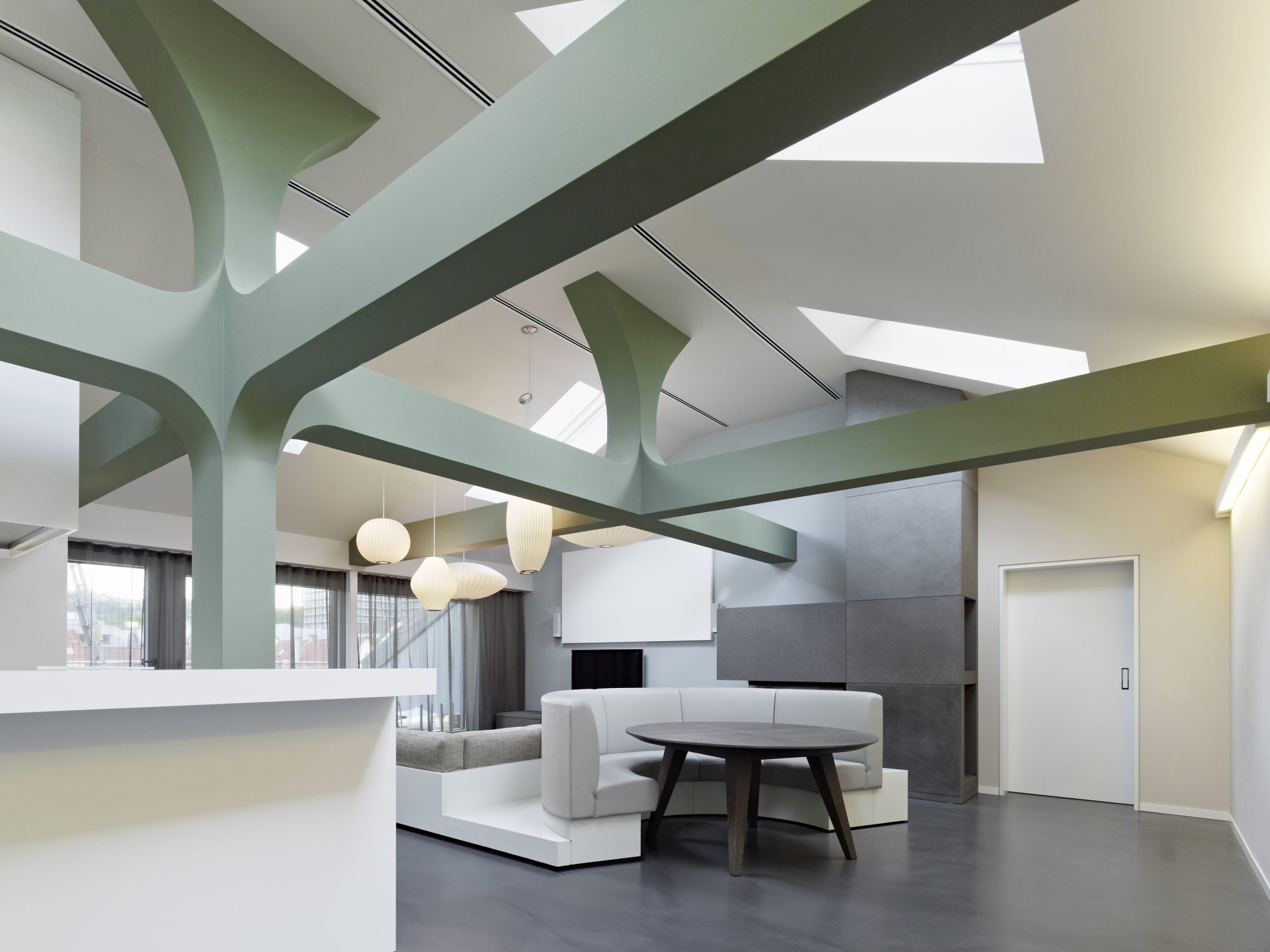
Foto: Zooey Braun
Für eine junge Familie wurde ein Penthouse in zentraler Stuttgarter Lage gestaltet. Im Zentrum steht der großzügige loftähnliche Wohn-, Koch- und Essraum. Die offene Dachkonstruktion wurde in ein raumprägendes Gestaltungselement transformiert. Sie ist vollständig verkleidet und bildet mit ihrer Farbgebung und den geschwungenen Formen einen Kontrast zu den kubischen Möbeln und Einbauten. Treffen beide aufeinander, ordnen sich letztere spielerisch der Dominanz der Säulen und Balken unter, die teilweise durch Lichtfugen noch betont wird.
A young family had its downtown Stuttgart attic apartment designed by Ippolito Fleitz Group. A generous loft-like living room area including an open space kitchen unit occupies the core of the apartment. The bare wooden roof construction was transformed into a space defining design element. By means of color and dynamic rounded shapes, its cladding forms a counterpart to the cubic nature of the furniture and equipment. Where they meet, the latter playfully submit to the beams and columns whose predominance is accentuated by lit gaps.
A young family had its downtown Stuttgart attic apartment designed by Ippolito Fleitz Group. A generous loft-like living room area including an open space kitchen unit occupies the core of the apartment. The bare wooden roof construction was transformed into a space defining design element. By means of color and dynamic rounded shapes, its cladding forms a counterpart to the cubic nature of the furniture and equipment. Where they meet, the latter playfully submit to the beams and columns whose predominance is accentuated by lit gaps.

