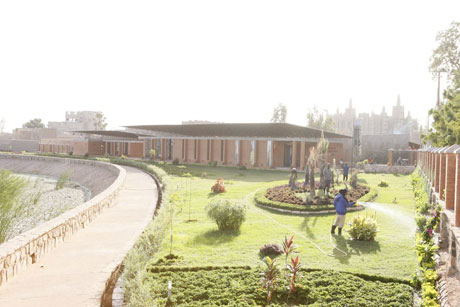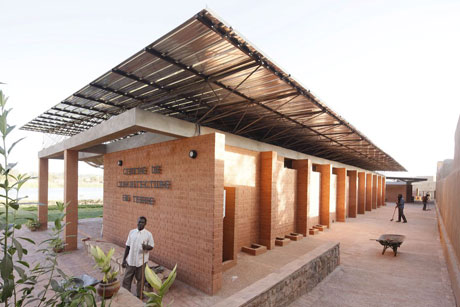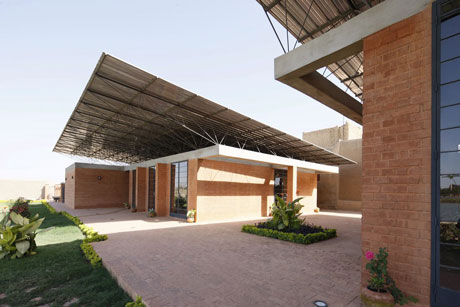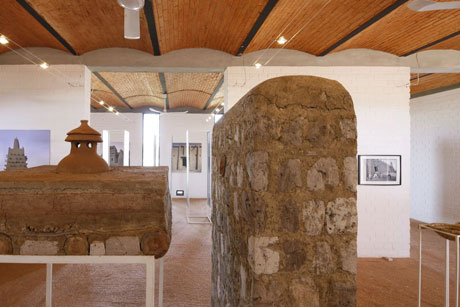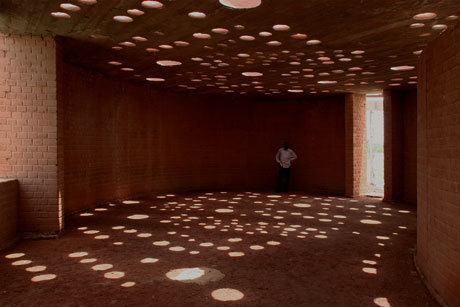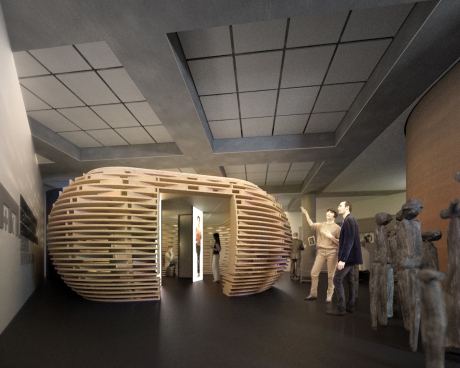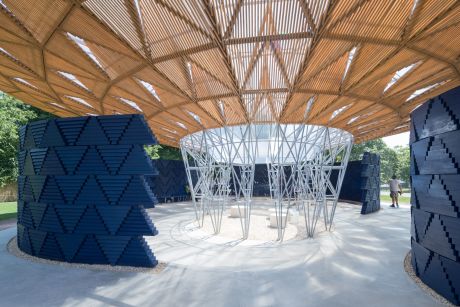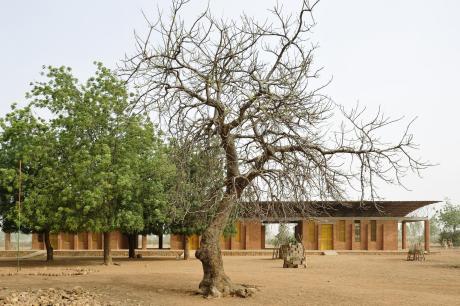Kéré Architecture
Centre de l'Architecture en Terre, Mopti, Mali
The construction of the Centre for Earth Architecture accomplishes the activities of the AKTC in Mopti after the restoration of the mosque and the construction of a new sewerage system. The construction site has been gained by a backfill at the waterside of an interior lake and so the lakeside has been made accessible for public use. The program itself responds both to the needs of the district management Komoguel as to the visitors of the cultural facilities of the district.
Urban context and volumetry:
From the crest of the dike the construction site and therefore also the building project are in one sight axis together with the mosque. The building is clearly structured and its building height responds to the existing fabric without compromising the view on the mosque. The visitor centre, according to its program is divided into three different buildings which are connected by two roof surfaces. All the walls and the barrel vaults are constructed of BTC (compressed earth blocks) which are very suitable to the climatic conditions for their natural temperature buffer and therefore guarantee comfortable indoor temperatures. The overhanging roof blocks the insolation on the walls and provides qualitative outdoor spaces. Ventilation openings in the walls and the vaults provide a natural flow of air so that the building conditioning works without mechanic backing. The landscape project includes wide public spaces and a promenade on top of the dike. The project for the new building responds to this initial planning as it keeps adjacent to the dike.
Urban context and volumetry:
From the crest of the dike the construction site and therefore also the building project are in one sight axis together with the mosque. The building is clearly structured and its building height responds to the existing fabric without compromising the view on the mosque. The visitor centre, according to its program is divided into three different buildings which are connected by two roof surfaces. All the walls and the barrel vaults are constructed of BTC (compressed earth blocks) which are very suitable to the climatic conditions for their natural temperature buffer and therefore guarantee comfortable indoor temperatures. The overhanging roof blocks the insolation on the walls and provides qualitative outdoor spaces. Ventilation openings in the walls and the vaults provide a natural flow of air so that the building conditioning works without mechanic backing. The landscape project includes wide public spaces and a promenade on top of the dike. The project for the new building responds to this initial planning as it keeps adjacent to the dike.

