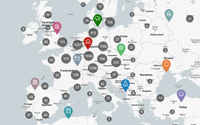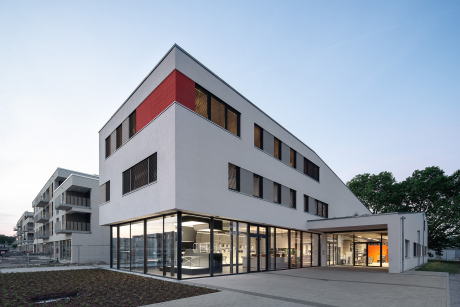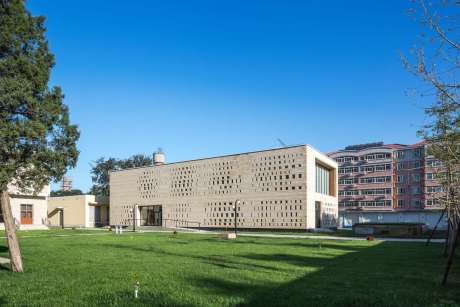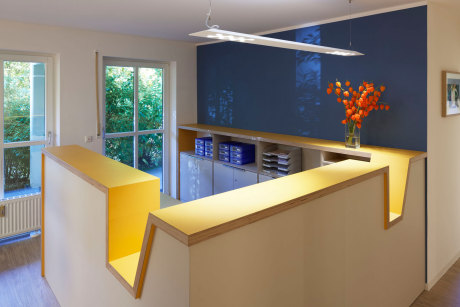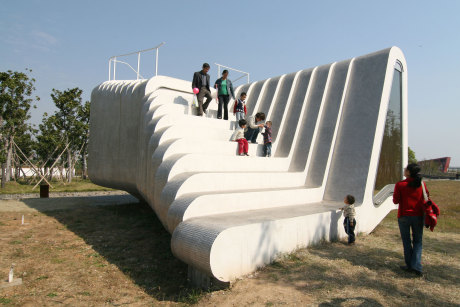KNOWSPACE architecture + cities BDA
Nursing Home Hainburg
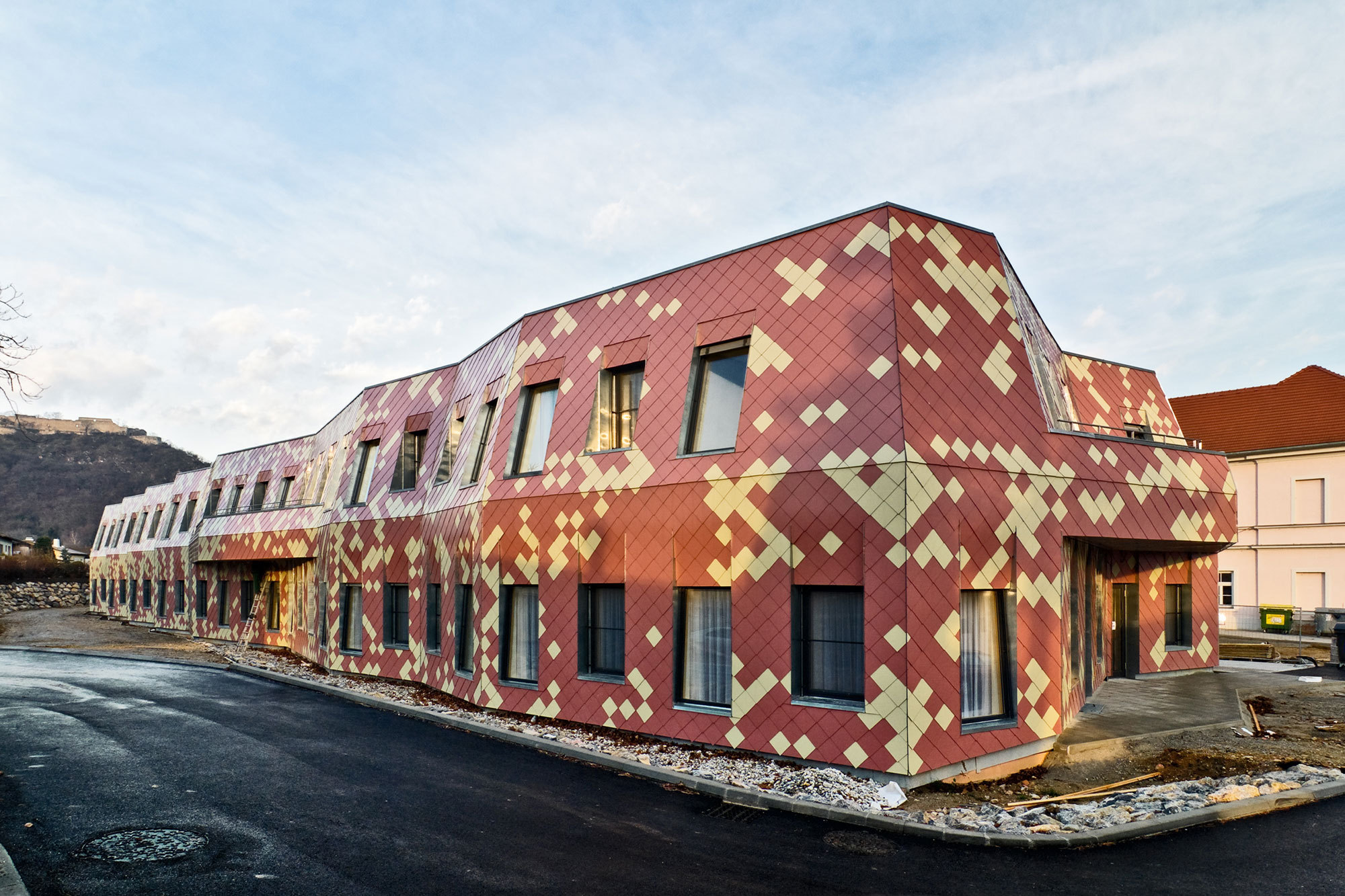
Hainburg / Austria
Architecture:
Christian Kronaus + Erhard An-He Kinzelbach
Collaborators Stefan Gruber, Daniel Lopez-Perez
Project type:
Commission after feasibility study
Client:
Uni Credit BA-CA Leasing, Amt der NÖ Landesregierung BD6 und GS7
Consultants:
Rudischer+Panzenböck (construction documents), Markus Kuhlang (stucture), SanCoWent (MEP), Team-Plan (site supervision, CA)
Area:
3.821 m2 GFA (new building, 50 beds), 4.288 m2 GFA (old building, 53 beds)
Time:
2006-2009
Awards:
Niederösterreichischer Baupreis 2009, 2nd prize
In an ageing society, the typology of nursing and retiree homes and its architectural manifestations increasingly gain importance. An existing 19th century building is extended with a 2-storey wooden building that accommodates 50 additional single-rooms. In addition, a small building extension is added in the redesigned courtyard of the historic building.
The new building's volumetric location preserves a maximum of the existing park and trees. Form and structure of the building aim at reconciling the repetitive nature of the program, the wooden structure and the need for a fast and efficient construction with the inhabitants' desire for individual differentiation. Hence, the project employs a strategy of a two-way fold, both on the exterior and the interior. On the outside, the folding breaks the length of the bar volume and allows for local differentiation by making each single-room and its two different windows readable and customizable through integral flower planters. On the inside, the strategy of the fold is employed in the corridor walls. It marks each individual room and generates entrance niches that can be occupied by the inhabitants in various ways. The folds also shorten the length of the corridor visually and zone it. Inside the walls, the folds create decentralized storage and mechanical space. In addition, the skin performs a second strategy to break monotony and promote differentiation, while maintaining overall coherence. It mediates and gradually changes between two predominant colors: the pink color of the old building and the green of the recreational park.
In order to satisfy the need for standardization and cost- and time-efficiency, the building was built in timber panel construction with solid wooden floor plates. The advantages comprise the dry mortar less construction with a low dead load and the high amount of prefabrication with its benefits of precision and speed. The single polygons of the walls that result from the folding were prefabricated piece by piece. The plumbing units were pre-manufactured as fully installed, light-construction boxes that only had to be plugged in on-site. The building fulfills low-energy standard. In addition, ecological and sustainable building materials were consciously applied: the entire structure is made of wood; no reinforced concrete is used above ground. The thermal insulation is achieved through natural flax, and the gravel bed under the foundations consists of foamed glass made of recycled glass.
Architecture:
Christian Kronaus + Erhard An-He Kinzelbach
Collaborators Stefan Gruber, Daniel Lopez-Perez
Project type:
Commission after feasibility study
Client:
Uni Credit BA-CA Leasing, Amt der NÖ Landesregierung BD6 und GS7
Consultants:
Rudischer+Panzenböck (construction documents), Markus Kuhlang (stucture), SanCoWent (MEP), Team-Plan (site supervision, CA)
Area:
3.821 m2 GFA (new building, 50 beds), 4.288 m2 GFA (old building, 53 beds)
Time:
2006-2009
Awards:
Niederösterreichischer Baupreis 2009, 2nd prize
In an ageing society, the typology of nursing and retiree homes and its architectural manifestations increasingly gain importance. An existing 19th century building is extended with a 2-storey wooden building that accommodates 50 additional single-rooms. In addition, a small building extension is added in the redesigned courtyard of the historic building.
The new building's volumetric location preserves a maximum of the existing park and trees. Form and structure of the building aim at reconciling the repetitive nature of the program, the wooden structure and the need for a fast and efficient construction with the inhabitants' desire for individual differentiation. Hence, the project employs a strategy of a two-way fold, both on the exterior and the interior. On the outside, the folding breaks the length of the bar volume and allows for local differentiation by making each single-room and its two different windows readable and customizable through integral flower planters. On the inside, the strategy of the fold is employed in the corridor walls. It marks each individual room and generates entrance niches that can be occupied by the inhabitants in various ways. The folds also shorten the length of the corridor visually and zone it. Inside the walls, the folds create decentralized storage and mechanical space. In addition, the skin performs a second strategy to break monotony and promote differentiation, while maintaining overall coherence. It mediates and gradually changes between two predominant colors: the pink color of the old building and the green of the recreational park.
In order to satisfy the need for standardization and cost- and time-efficiency, the building was built in timber panel construction with solid wooden floor plates. The advantages comprise the dry mortar less construction with a low dead load and the high amount of prefabrication with its benefits of precision and speed. The single polygons of the walls that result from the folding were prefabricated piece by piece. The plumbing units were pre-manufactured as fully installed, light-construction boxes that only had to be plugged in on-site. The building fulfills low-energy standard. In addition, ecological and sustainable building materials were consciously applied: the entire structure is made of wood; no reinforced concrete is used above ground. The thermal insulation is achieved through natural flax, and the gravel bed under the foundations consists of foamed glass made of recycled glass.

