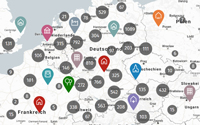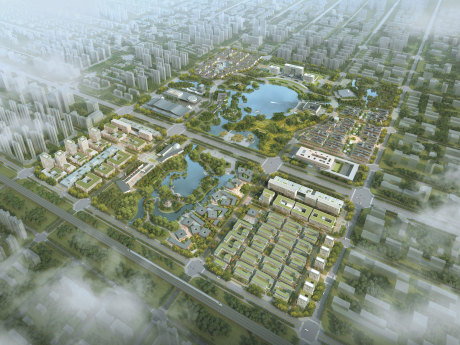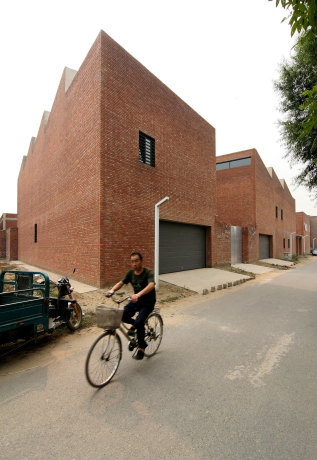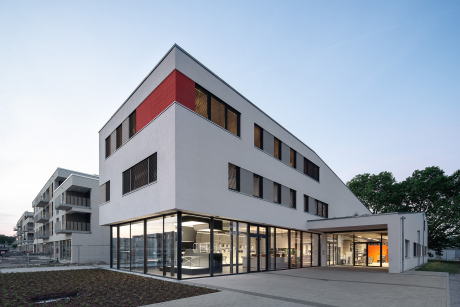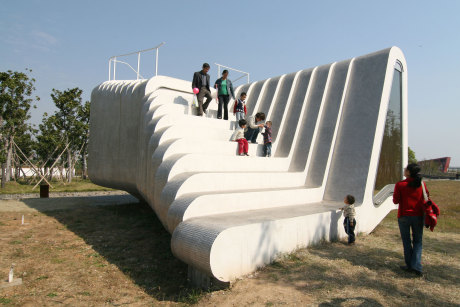KNOWSPACE architecture + cities BDA
Pediatric Practice
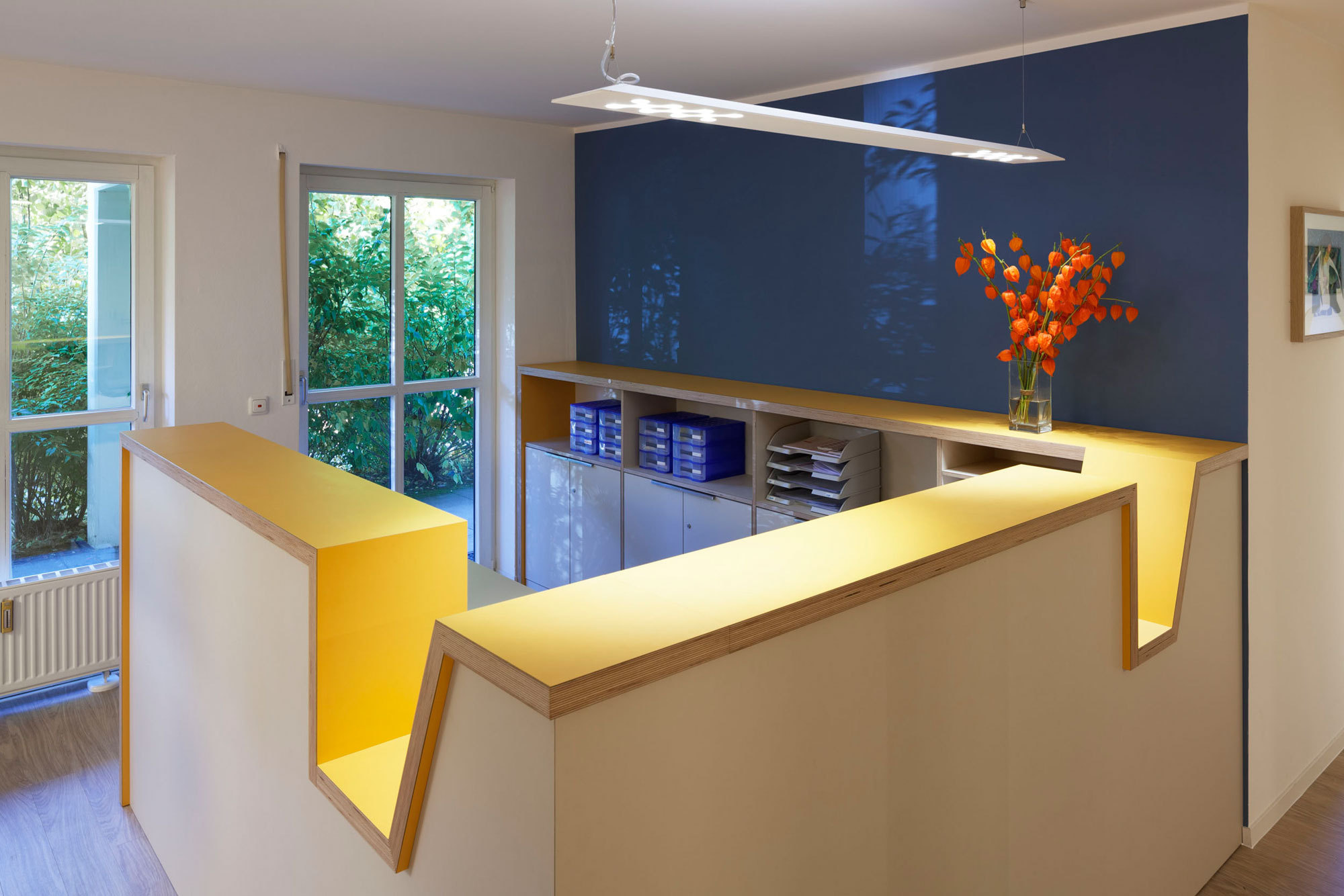
Photo: Thomas Ott
Unterschleißheim / Deutschland
Architecture:
Erhard An-He Kinzelbach
Project type:
Direct commission
Clients:
Daniel Seng, Katharina Lindhorst
Area:
220 m2 GFA
Time:
2013
An existing pediatric practice from the 1980s had to be refurbished and adapted to the the needs and requirements of a modern medical practice and its new owners, 2 young pediatric doctors spezializing in pulmonology, allergy and naturopathy. Therefore, the entire interior design of the practice was redesigned, including the floor, all custom-made carpenter furniture and the lighting.
The redesign of the foyer area and a more efficient design of the new reception desk made it possible to gain an extra room and so to relocate the ultrasound from the basement and integrate it into the ground floor level. A performative furniture band forms the basic idea of the design. It materializes in the form of custom-tailored carpenter woodwork made of 4cm thick plywood with colorful Formica surfaces and meanders through the whole practice while integrating the different site-specific functions by folding. Following this logic, the waiting room furniture offers different seating heights, a small slide and storage space for books and toys. The treatment beds fold so that treating in standing position is possible, and a recess for the baby scale is produced. The reception desk lowers selectively, allowing the little customers to have direct eye contact with the physician assistants. The color scheme is based on the three colors of the practice logos, treatment areas and the waiting and reception areas are kept each in its own color which contrasts with a different colored wall.
Architecture:
Erhard An-He Kinzelbach
Project type:
Direct commission
Clients:
Daniel Seng, Katharina Lindhorst
Area:
220 m2 GFA
Time:
2013
An existing pediatric practice from the 1980s had to be refurbished and adapted to the the needs and requirements of a modern medical practice and its new owners, 2 young pediatric doctors spezializing in pulmonology, allergy and naturopathy. Therefore, the entire interior design of the practice was redesigned, including the floor, all custom-made carpenter furniture and the lighting.
The redesign of the foyer area and a more efficient design of the new reception desk made it possible to gain an extra room and so to relocate the ultrasound from the basement and integrate it into the ground floor level. A performative furniture band forms the basic idea of the design. It materializes in the form of custom-tailored carpenter woodwork made of 4cm thick plywood with colorful Formica surfaces and meanders through the whole practice while integrating the different site-specific functions by folding. Following this logic, the waiting room furniture offers different seating heights, a small slide and storage space for books and toys. The treatment beds fold so that treating in standing position is possible, and a recess for the baby scale is produced. The reception desk lowers selectively, allowing the little customers to have direct eye contact with the physician assistants. The color scheme is based on the three colors of the practice logos, treatment areas and the waiting and reception areas are kept each in its own color which contrasts with a different colored wall.

