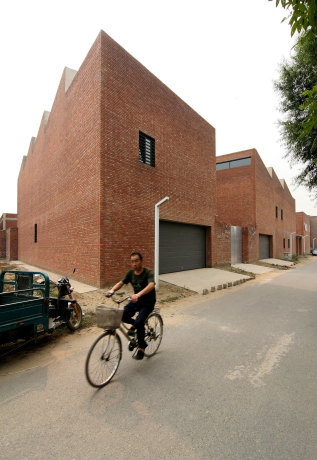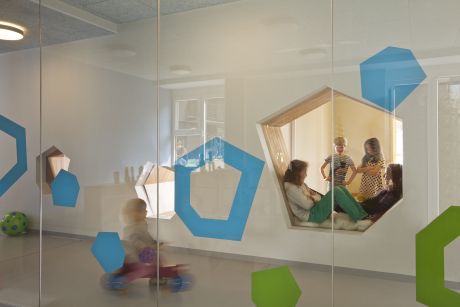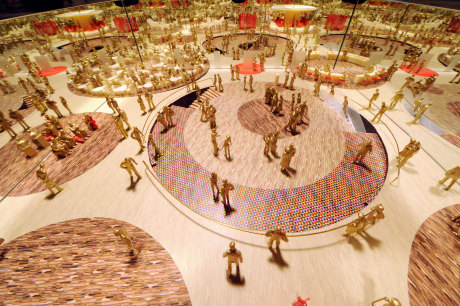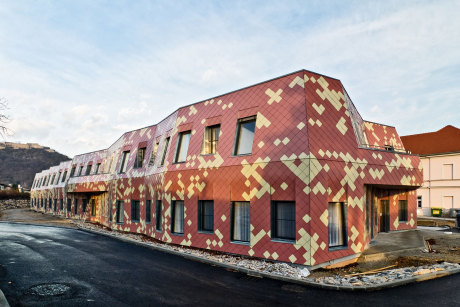KNOWSPACE architecture + cities BDA
CHEGS Campus
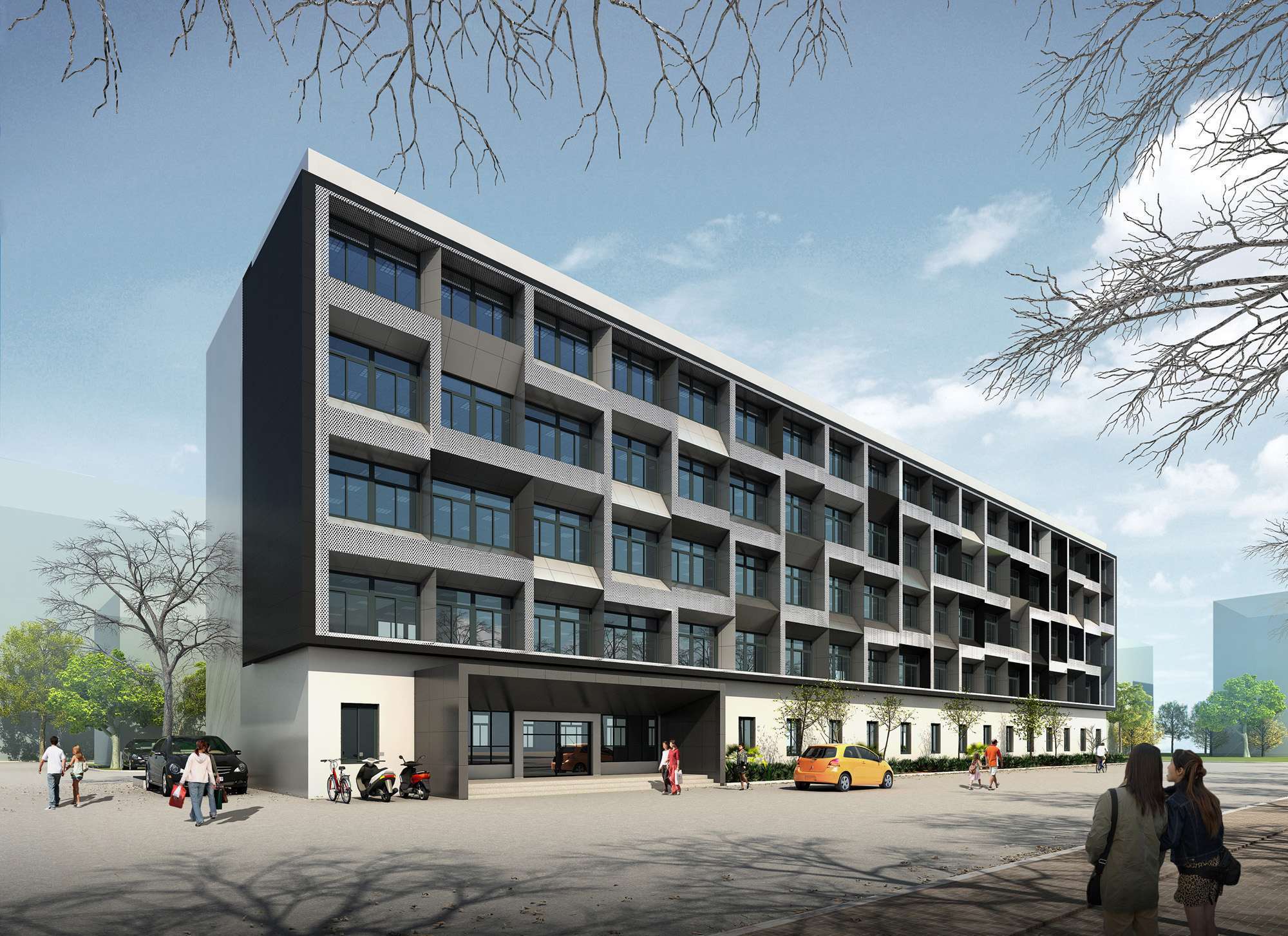
Baoding / China
Architecture:
Erhard An-He Kinzelbach
Project type:
Direct commission
Client:
Center for Hydrogeology and Environmental Geology Survey, Baoding
Consultants:
Baoding Institute for Architecture Design Co., Ltd (structure, MEP)
Area:
5.290 m2 GFA (canteen, doorman house, laboratory building, facade refurbishment)
Time:
2012-2015
The reorganization of the CHEGS campus includes several different projects in 2 phases: phase 1 comprises of a 2-storey canteen and activity center building and the renovation of the doorman house, while phase 2 includes a 10-storey laboratory building and the refurbishment of the office building facade from the 1980s.
The canteen is a simple cubic volume in which both floors, due to functional requirements, are flexible single spaces that are zoned and differentiated through a performative facade. The facade consists of 2 layers. While an inner layer with a series of floor to ceiling glass windows provides climatic separation, the outer layer is a screen-like perforated stone facade with gradually varying degrees of opening. In specific occasions, large openings cut through the stone facade and provide views of the outside and inside alike. The landscaping integrates a basketball court and an adjacent existing air raid shelter that sticks out of the ground.
The doorman building renovation deals with the gaze of the guard. All existing windows become spatial through folded funnel structures. The outer wall has a series of vertical louvers that will hold planting.
The laboratory building is a reinforced concrete frame construction. On the interior it provides the needed flexibility of large spaces. The exterior with its horizontal folded stripes is inspired by a geological section profile. While communicating the laboratory's subject of research, it allows for an added value in climatic terms: the stripes shade the facades towards the south and create box-type windows as a buffer towards the north.
The old office building' s facade receives a new cladding. Here, a twofold strategy drives the design, the new skin intends to break the repetition as much as possible and to integrate all wall-hung air-conditioning units.
Architecture:
Erhard An-He Kinzelbach
Project type:
Direct commission
Client:
Center for Hydrogeology and Environmental Geology Survey, Baoding
Consultants:
Baoding Institute for Architecture Design Co., Ltd (structure, MEP)
Area:
5.290 m2 GFA (canteen, doorman house, laboratory building, facade refurbishment)
Time:
2012-2015
The reorganization of the CHEGS campus includes several different projects in 2 phases: phase 1 comprises of a 2-storey canteen and activity center building and the renovation of the doorman house, while phase 2 includes a 10-storey laboratory building and the refurbishment of the office building facade from the 1980s.
The canteen is a simple cubic volume in which both floors, due to functional requirements, are flexible single spaces that are zoned and differentiated through a performative facade. The facade consists of 2 layers. While an inner layer with a series of floor to ceiling glass windows provides climatic separation, the outer layer is a screen-like perforated stone facade with gradually varying degrees of opening. In specific occasions, large openings cut through the stone facade and provide views of the outside and inside alike. The landscaping integrates a basketball court and an adjacent existing air raid shelter that sticks out of the ground.
The doorman building renovation deals with the gaze of the guard. All existing windows become spatial through folded funnel structures. The outer wall has a series of vertical louvers that will hold planting.
The laboratory building is a reinforced concrete frame construction. On the interior it provides the needed flexibility of large spaces. The exterior with its horizontal folded stripes is inspired by a geological section profile. While communicating the laboratory's subject of research, it allows for an added value in climatic terms: the stripes shade the facades towards the south and create box-type windows as a buffer towards the north.
The old office building' s facade receives a new cladding. Here, a twofold strategy drives the design, the new skin intends to break the repetition as much as possible and to integrate all wall-hung air-conditioning units.





