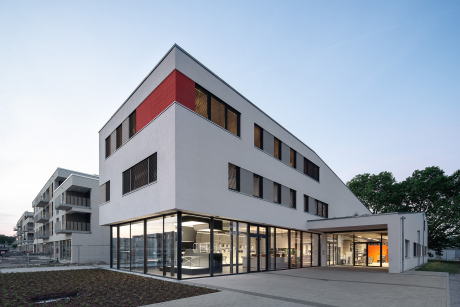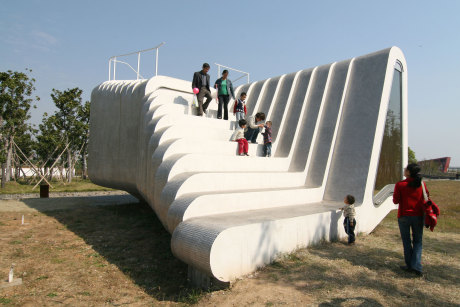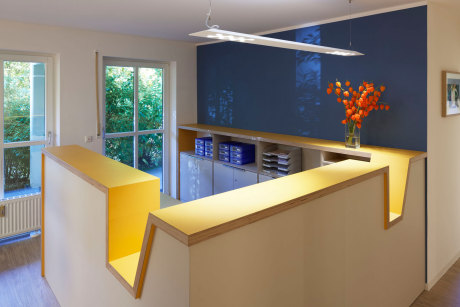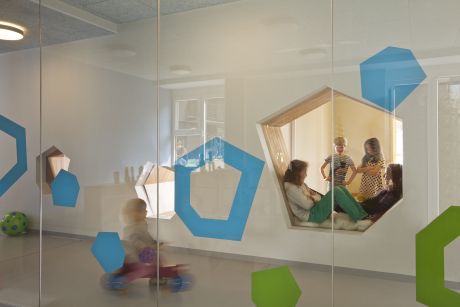KNOWSPACE architecture + cities BDA
Public Square Sankt Pölten
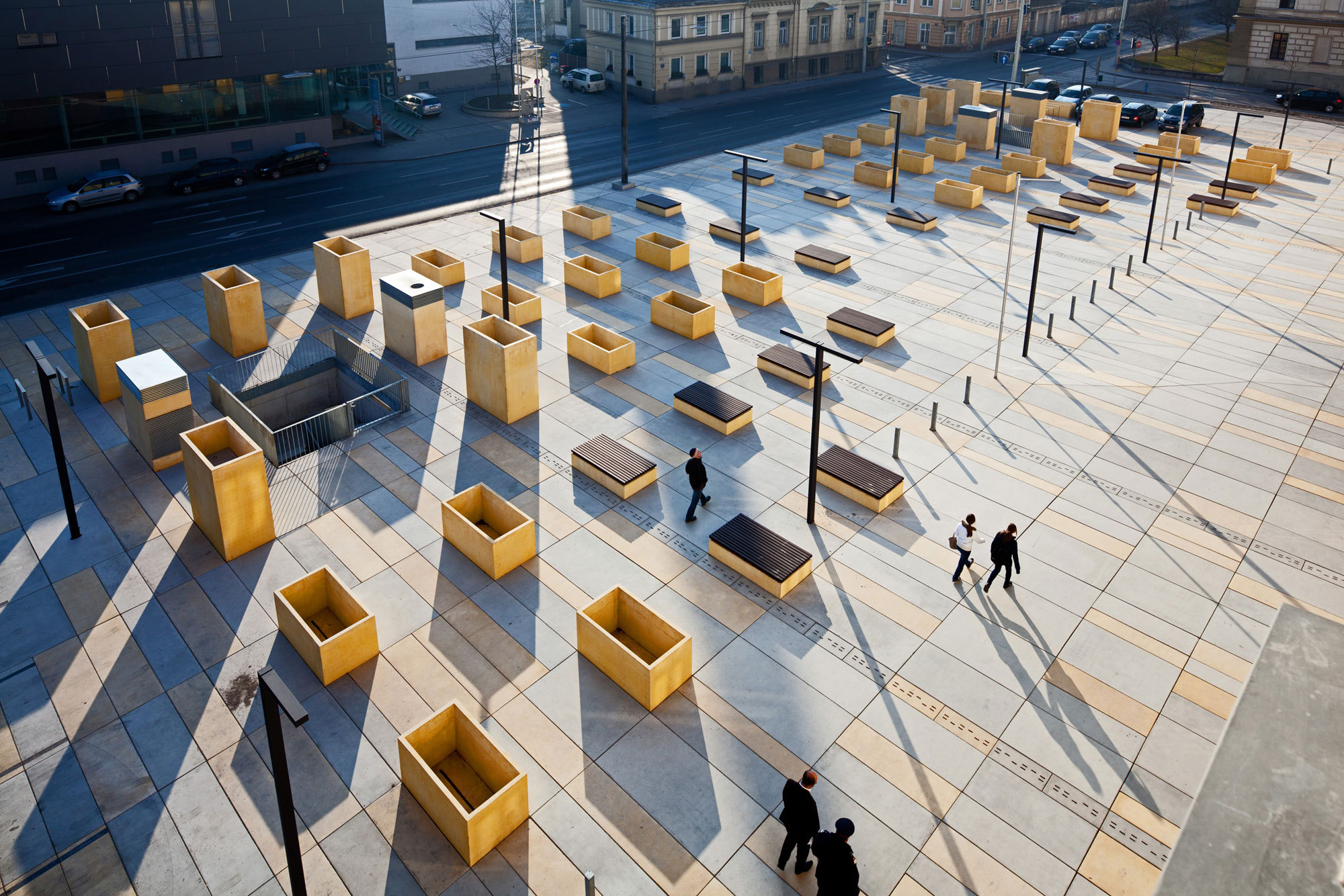
Photo: Thomas Ott
Sankt Pölten / Austria
Architecture:
Christian Kronaus + Erhard An-He Kinzelbach
Project type:
Commission after 1st prize in general planning competition
Client:
BIG Bundesimmobiliengesellschaft m.b.H.
General planning:
ARGE Vasko+Partner Ingenieure und Kronaus Kinzelbach Architekten
Consultants:
Vasko+Partner Ingenieure (structure, MEP), A Quadrat (site supervision)
Area:
2.935 m2 (square), 1.729 m2 GFA (garage, 60 cars)
Time:
2007-2010
The project replaces a previously unused plaza in front of the historical courthouse, creating an attractive new and polyvalent urban space for the public with a parking garage underneath. The square maintains a prominent public facade towards the street, inviting users in while also acting as a protective buffer from the busy road once inside. In order to integrate the building's context into the square's design, the facade order of the courthouse is projected onto the site. While establishing a dialog between the building and its immediate environment, the project introduces a field of urban furniture elements including benches and planters. These pre-cast rectangular furniture pieces have the same materiality as the floor surface and shift in height to form an artificial topography that caters to a multitude of urban activities and circulation patterns.
Architecture:
Christian Kronaus + Erhard An-He Kinzelbach
Project type:
Commission after 1st prize in general planning competition
Client:
BIG Bundesimmobiliengesellschaft m.b.H.
General planning:
ARGE Vasko+Partner Ingenieure und Kronaus Kinzelbach Architekten
Consultants:
Vasko+Partner Ingenieure (structure, MEP), A Quadrat (site supervision)
Area:
2.935 m2 (square), 1.729 m2 GFA (garage, 60 cars)
Time:
2007-2010
The project replaces a previously unused plaza in front of the historical courthouse, creating an attractive new and polyvalent urban space for the public with a parking garage underneath. The square maintains a prominent public facade towards the street, inviting users in while also acting as a protective buffer from the busy road once inside. In order to integrate the building's context into the square's design, the facade order of the courthouse is projected onto the site. While establishing a dialog between the building and its immediate environment, the project introduces a field of urban furniture elements including benches and planters. These pre-cast rectangular furniture pieces have the same materiality as the floor surface and shift in height to form an artificial topography that caters to a multitude of urban activities and circulation patterns.








